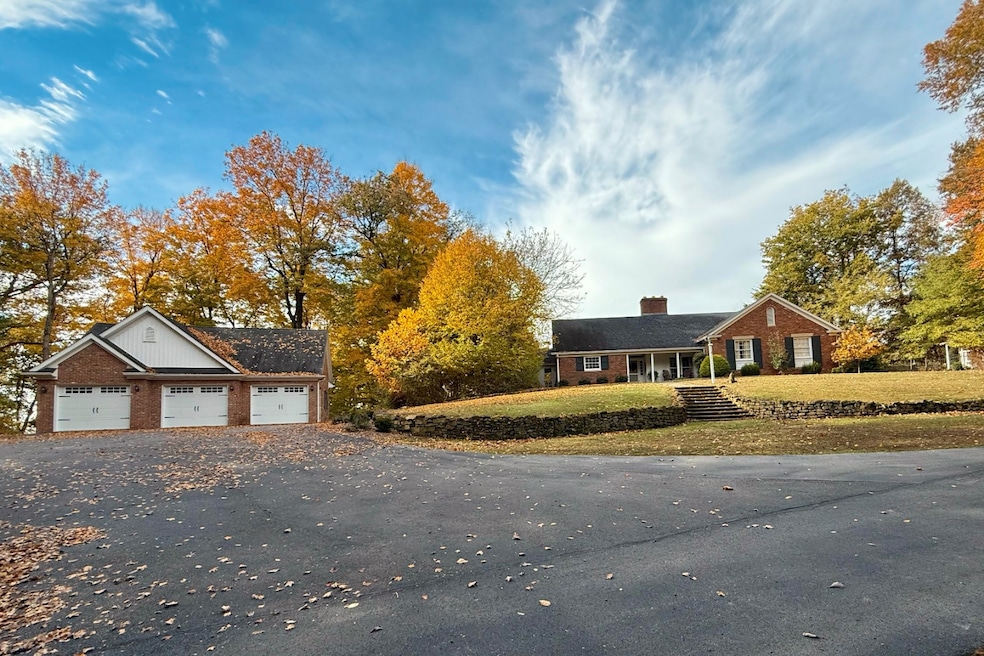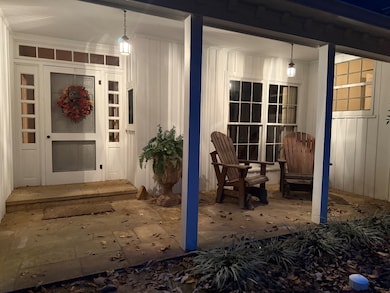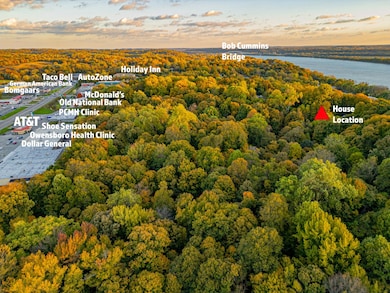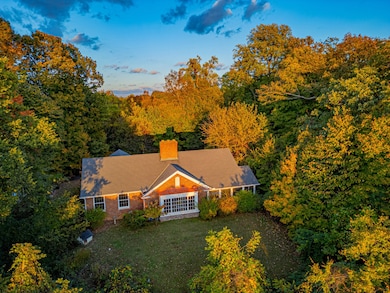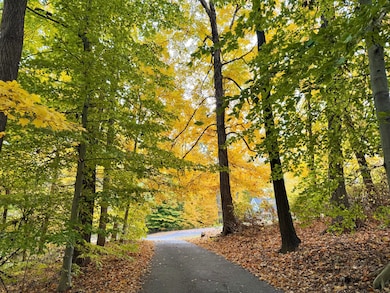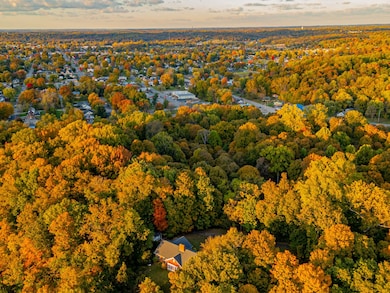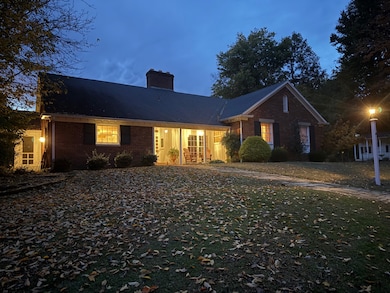3 11th St Tell City, IN 47586
Estimated payment $4,763/month
Highlights
- Popular Property
- 23 Acre Lot
- Wood Flooring
- River View
- Colonial Revival Architecture
- Fireplace
About This Home
Escape to privacy and tranquility with this brick home, surrounded by approximately 23 +/- acres of untouched virgin timber. Offering timeless character this 3-bedroom, 1.5-bath residence features more than 2,014 finished square feet of inviting living space. Step inside to find stunning mixed-width oak flooring complemented by original hardwood trim and baseboards, showcasing the home's craftsmanship. A cozy fireplace anchors the living area, while the abundance of custom built-in storage throughout ensures both beauty and practicality. The home also includes a dedicated office-ideal for working remotely or managing daily tasks. Enjoy peaceful mornings or relaxing evenings on the screened-in porch overlooking your private wooded surroundings. Outside, a paved driveway and spacious parking area lead to the custom-built (2018) 3+ car garage, fully finished inside and perfect for hobbyists, collectors, or extra storage needs. This one-of-a-kind property combines timeless charm, thoughtful design, and serene natural beauty-ready for its next owner to enjoy.
Home Details
Home Type
- Single Family
Est. Annual Taxes
- $2,712
Year Built
- Built in 1949
Lot Details
- 23 Acre Lot
- Landscaped with Trees
Parking
- 3 Car Detached Garage
- Driveway
Property Views
- River
- Scenic Vista
- Woods
Home Design
- Colonial Revival Architecture
- Brick Exterior Construction
- Asphalt Roof
Interior Spaces
- 2,014 Sq Ft Home
- Fireplace
- Entrance Foyer
- Living Room
- Dining Room
- Den
- Screened Porch
- Unfinished Basement
- Partial Basement
Kitchen
- Oven
- Dishwasher
- Laminate Countertops
Flooring
- Wood
- Laminate
- Tile
Bedrooms and Bathrooms
- 3 Bedrooms
Outdoor Features
- Patio
- Shed
Utilities
- Forced Air Heating and Cooling System
- Septic Tank
Map
Home Values in the Area
Average Home Value in this Area
Tax History
| Year | Tax Paid | Tax Assessment Tax Assessment Total Assessment is a certain percentage of the fair market value that is determined by local assessors to be the total taxable value of land and additions on the property. | Land | Improvement |
|---|---|---|---|---|
| 2024 | $2,346 | $212,600 | $31,500 | $181,100 |
| 2023 | $2,208 | $198,800 | $31,500 | $167,300 |
| 2022 | $2,365 | $191,300 | $31,500 | $159,800 |
| 2021 | $2,206 | $174,400 | $31,500 | $142,900 |
| 2020 | $2,121 | $165,900 | $31,500 | $134,400 |
| 2019 | $2,041 | $159,700 | $30,100 | $129,600 |
| 2018 | $1,804 | $136,000 | $30,000 | $106,000 |
| 2017 | $1,770 | $132,600 | $30,000 | $102,600 |
| 2016 | $1,770 | $132,600 | $30,000 | $102,600 |
| 2014 | $2,835 | $130,700 | $30,000 | $100,700 |
| 2013 | $2,835 | $129,300 | $30,000 | $99,300 |
Property History
| Date | Event | Price | List to Sale | Price per Sq Ft |
|---|---|---|---|---|
| 11/10/2025 11/10/25 | For Sale | $859,000 | -- | $427 / Sq Ft |
Purchase History
| Date | Type | Sale Price | Title Company |
|---|---|---|---|
| Personal Reps Deed | -- | None Available |
Mortgage History
| Date | Status | Loan Amount | Loan Type |
|---|---|---|---|
| Previous Owner | $218,000 | New Conventional |
Source: My State MLS
MLS Number: 11604057
APN: 62-18-05-100-003.000-007
- 344 12th St
- 615 Main St
- 439 7th St Unit 206
- 1085 W Melchoir Dr S
- 2116 Daniels Ln
- 109 S Washington St Unit 1
- 3750 Ralph Ave
- 1906 Terrace Point
- 4201 Scotty Ln Unit 5
- 1429 Bowie Trail Unit C
- 1301 Bowie Trail Unit B
- 1101 Burlew Blvd
- 2608 Veach Rd
- 901 Peppertree Ln Unit 4
- 3101 Burlew Blvd Unit A
- 3424 New Hartford Rd
- 3129 Burlew Blvd
- 1200 E Byers Ave
- 1085 E Byers Ave
- 511 Lisbon Dr
