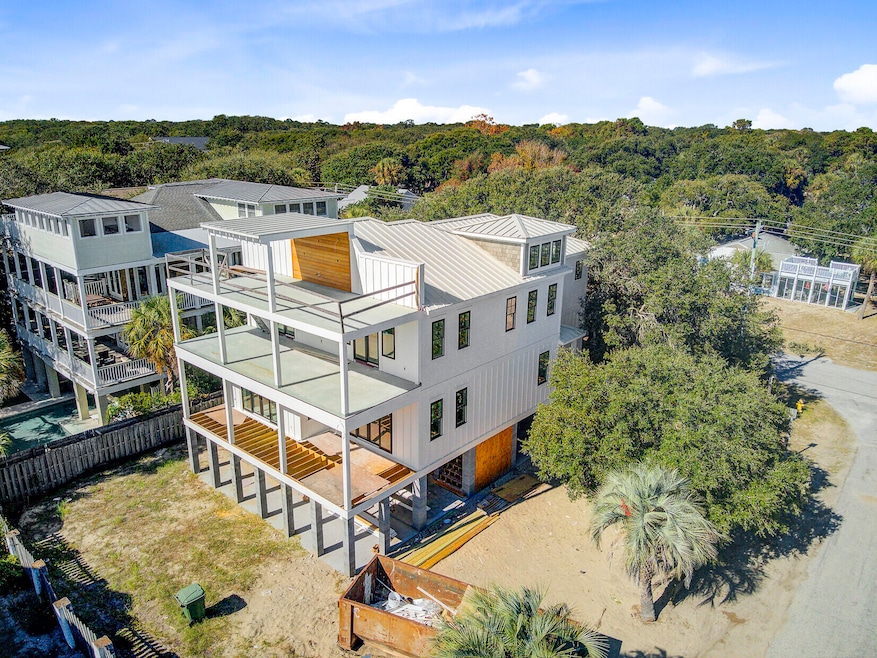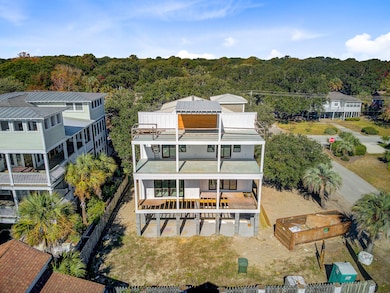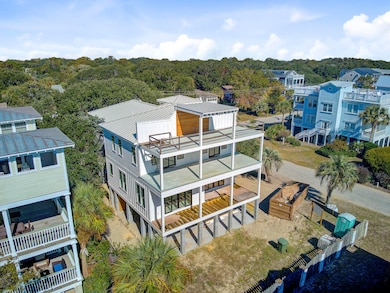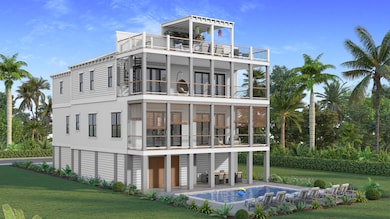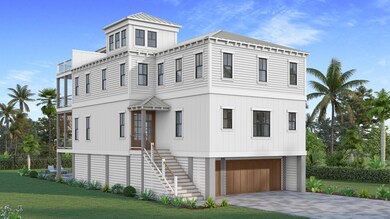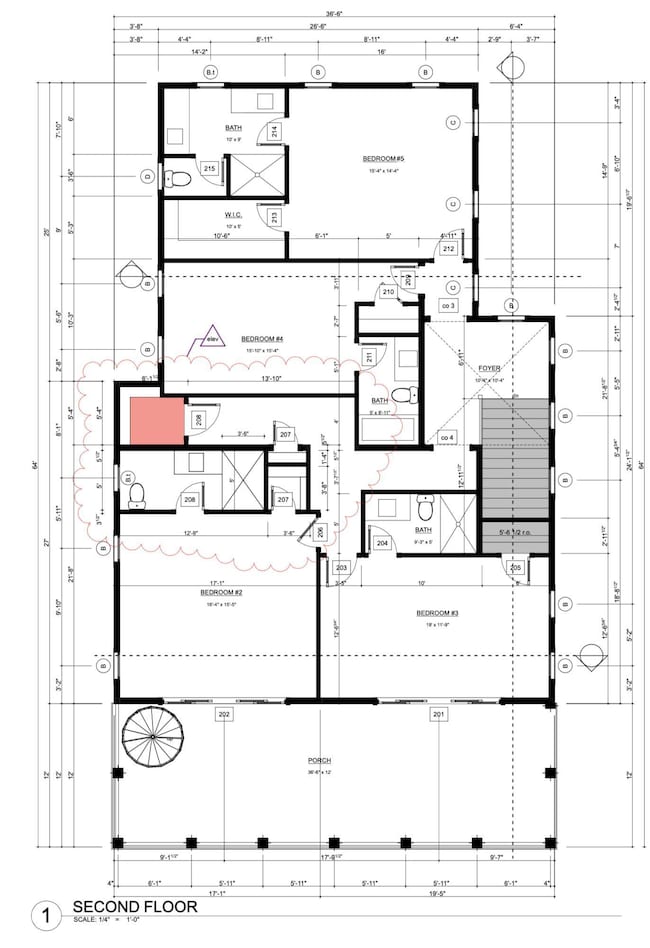3 38th Ave Isle of Palms, SC 29451
Estimated payment $20,953/month
Highlights
- Beach Access
- Under Construction
- Contemporary Architecture
- Sullivans Island Elementary School Rated A
- In Ground Pool
- Freestanding Bathtub
About This Home
Contemporary custom home with stunning Ocean Views & in ground pool. Just 3 houses from the beach! Situated on the Northern end of Cameron Blvd which is private and quiet. Estimated completion January 2026. Walk out of your front door and be sitting on the beach in two minutes. The kitchen opens out to an expansive great room, which continues outside to an impressive covered porch overlooking the pool area; perfect for entertaining. Luxury finishes include an elevator, quartz countertops, custom cabinets, professional grade appliances, boutique lighting, wide plank wood flooring, shiplap accents, and designer tile. See the Documents section for an updated list of finishes already selected.The downstairs master bedroom suite is conveniently situated off of the great room and features a spa bathroom, a large walk in closet, freestanding tub, oversized shower and his and her vanities. Exterior finishings include a metal roof, high impact windows, and Azek decking. A heated pool in ground creates the potential for significant rental income throughout the year. ... a pro forma is included in the documents section on the listing. Upstairs is a second master suite and three additional bedroom each with en suite bathrooms, and a bonus / media room where kids can have their own space.
Home Details
Home Type
- Single Family
Est. Annual Taxes
- $6,630
Year Built
- Built in 2025 | Under Construction
Lot Details
- 7,405 Sq Ft Lot
- Wood Fence
- Irrigation
Parking
- 3 Car Garage
- Garage Door Opener
Home Design
- Contemporary Architecture
- Raised Foundation
- Metal Roof
- Cement Siding
- Stucco
Interior Spaces
- 3,200 Sq Ft Home
- 2-Story Property
- Elevator
- Smooth Ceilings
- High Ceiling
- Family Room with Fireplace
- Great Room
- Bonus Room
- Game Room
- Laundry Room
Kitchen
- Gas Cooktop
- Dishwasher
Bedrooms and Bathrooms
- 5 Bedrooms
- Walk-In Closet
- Freestanding Bathtub
- Garden Bath
Home Security
- Storm Windows
- Storm Doors
Outdoor Features
- In Ground Pool
- Beach Access
- Balcony
- Patio
- Wrap Around Porch
Schools
- Sullivans Island Elementary School
- Laing Middle School
- Wando High School
Utilities
- No Cooling
- Heat Pump System
- Tankless Water Heater
Community Details
- Built by Ocean Homes
Map
Home Values in the Area
Average Home Value in this Area
Tax History
| Year | Tax Paid | Tax Assessment Tax Assessment Total Assessment is a certain percentage of the fair market value that is determined by local assessors to be the total taxable value of land and additions on the property. | Land | Improvement |
|---|---|---|---|---|
| 2024 | $17,446 | $29,080 | $0 | $0 |
| 2023 | $6,846 | $29,080 | $0 | $0 |
| 2022 | $6,425 | $29,080 | $0 | $0 |
| 2021 | $6,353 | $29,080 | $0 | $0 |
| 2020 | $6,268 | $29,080 | $0 | $0 |
| 2019 | $5,754 | $25,280 | $0 | $0 |
| 2017 | $5,490 | $25,280 | $0 | $0 |
| 2016 | $5,274 | $25,280 | $0 | $0 |
| 2015 | $5,019 | $25,280 | $0 | $0 |
| 2014 | $5,296 | $0 | $0 | $0 |
| 2011 | -- | $0 | $0 | $0 |
Property History
| Date | Event | Price | List to Sale | Price per Sq Ft | Prior Sale |
|---|---|---|---|---|---|
| 08/03/2025 08/03/25 | For Sale | $3,874,500 | 0.0% | $1,211 / Sq Ft | |
| 08/02/2025 08/02/25 | Off Market | $3,874,500 | -- | -- | |
| 06/26/2025 06/26/25 | Price Changed | $3,874,500 | -2.5% | $1,211 / Sq Ft | |
| 05/14/2025 05/14/25 | Price Changed | $3,975,000 | +0.6% | $1,242 / Sq Ft | |
| 03/18/2025 03/18/25 | Price Changed | $3,950,000 | +5.3% | $1,234 / Sq Ft | |
| 02/11/2025 02/11/25 | Price Changed | $3,750,000 | +5.6% | $1,172 / Sq Ft | |
| 10/01/2024 10/01/24 | Price Changed | $3,550,000 | -5.3% | $1,109 / Sq Ft | |
| 08/02/2024 08/02/24 | For Sale | $3,750,000 | +183.0% | $1,172 / Sq Ft | |
| 08/01/2024 08/01/24 | Sold | $1,325,000 | -17.1% | $999 / Sq Ft | View Prior Sale |
| 06/13/2024 06/13/24 | For Sale | $1,599,000 | -- | $1,206 / Sq Ft |
Purchase History
| Date | Type | Sale Price | Title Company |
|---|---|---|---|
| Personal Reps Deed | $1,325,000 | None Listed On Document |
Mortgage History
| Date | Status | Loan Amount | Loan Type |
|---|---|---|---|
| Closed | $993,750 | Construction |
Source: CHS Regional MLS
MLS Number: 24019750
APN: 571-11-00-111
- 3802 Cameron Blvd
- 4005 Cameron Blvd
- 257 Forest Trail
- 3402 Hartnett Blvd
- 15 42nd Ave
- 105 Forest Trail
- 27 42nd Ave
- 3301 Palm Blvd
- 32 41st Ave
- 1 44th Ave
- 6 Frank Sottile Ln
- 40 41st Ave Unit E-17
- 40 41st Ave Unit E 14
- 40 41st Ave Unit D18
- 40 41st Ave Unit D-23 D-24
- 3105 Palm Blvd
- 5 Morgans Cove Ct
- 24 31st Ave
- 22 Morgans Cove Dr
- 5 Abalone Alley
- 12 Seahorse Ct
- 17 26th Ave
- 2404 Waterway Blvd
- 16 Fairway Village Ln
- 47 Twin Oaks Ln
- 3 20th Ave
- 9 20th Ave
- 1 Sand Dune Ln
- 806 Palm Blvd Unit A
- 416 Carolina Blvd
- 2268 Hamlin Sound Cir
- 1600 Long Grove Dr Unit 226
- 1600 Long Grove Dr Unit 1721
- 1600 Long Grove Dr Unit 115
- 1496 Longspur Dr
- 2089 Oyster Reef Ln
- 1405 Long Grove Dr
- 2365 Primus Rd
- 1269 Center Lake Dr
- 1827 Falling Creek Cir
