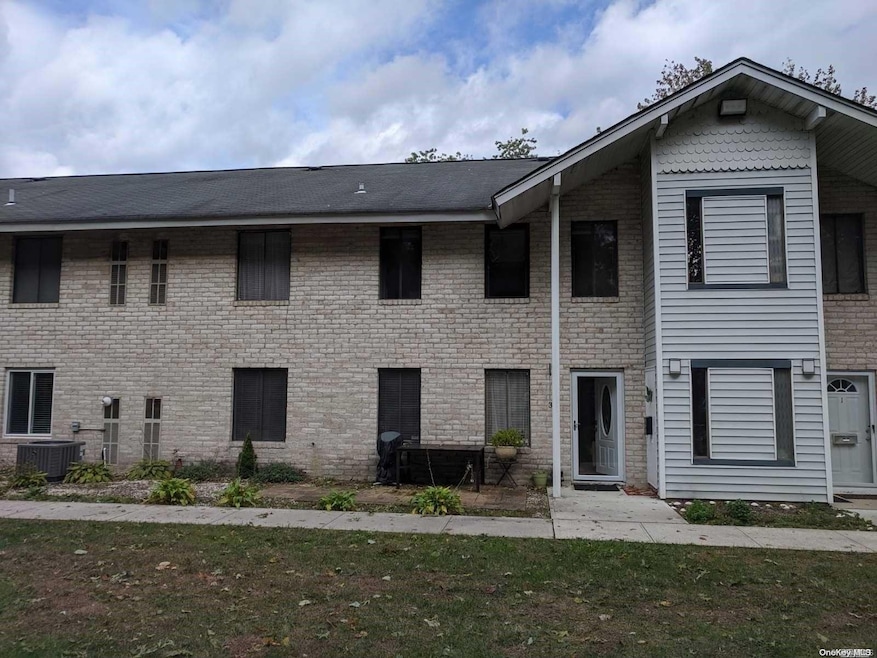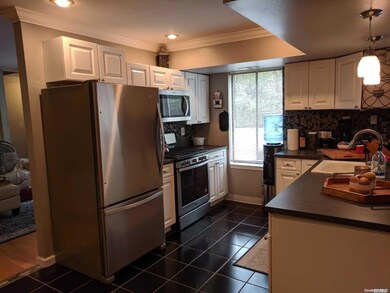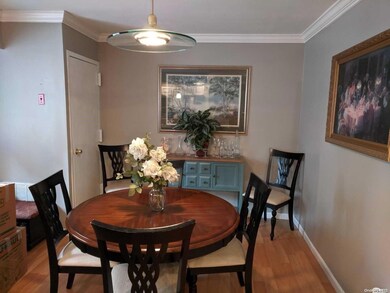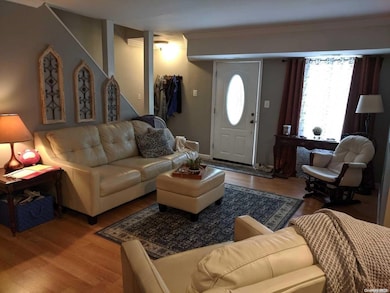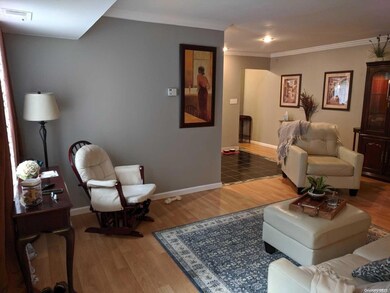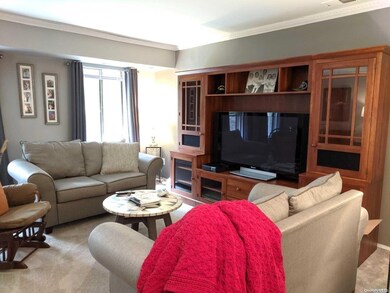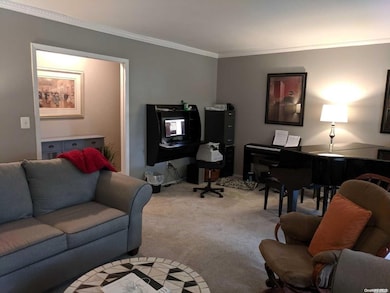Estimated payment $1,692/month
Highlights
- Basketball Court
- In Ground Pool
- Property is near public transit
- Longwood Senior High School Rated A-
- Clubhouse
- Tennis Courts
About This Home
NEW PRICE! UNIQUE 2 LEVEL HOME IN PRIVATE LOCATION IN NORTH ISLE. 2 STORY UNIT HAS 2 BEDROOMS WITH WALK IN CLOSETS AND A FULL BATH UPSTAIRS. MAIN LEVEL HAS EIK, FORMAL DINING ROOM, FULL BATH AND LARGE LIVING ROOM AREA. CROWN MOLDING. LOTS OF STORAGE, CAC, GAS HEAT, UNIT HAS BEEN UPDATED. WASHER/DRYER IN THE UNIT. 2 ELECTRIC PANELS AND CAC UNITS. OUTSIDE STORAGE AREA INCLUDED. COMMON CHARGES INCLUDE PROP TAXES HEATING, AND WATER, REPLACEMENT OF HEATING.COOLING SYSTEMS AND ALL AMENITIES, INCLUDING INDOOR AND OUTDOOR IGP,GYM, BASKETBALL AND TENNIS CTS.,
Listing Agent
Summit Realty Group of NY Brokerage Phone: 631-377-0366 License #10311205936 Listed on: 12/05/2024
Property Details
Home Type
- Co-Op
Year Built
- Built in 1970
Home Design
- Brick Exterior Construction
- Frame Construction
- Block Exterior
- Vinyl Siding
Interior Spaces
- 1,800 Sq Ft Home
- 2-Story Property
- Formal Dining Room
Kitchen
- Eat-In Kitchen
- Microwave
- Dishwasher
Bedrooms and Bathrooms
- 2 Bedrooms
- 2 Full Bathrooms
Laundry
- Laundry in unit
- Dryer
- Washer
Parking
- 2 Parking Spaces
- Common or Shared Parking
- Assigned Parking
Outdoor Features
- In Ground Pool
- Basketball Court
Location
- Property is near public transit
- Property is near schools
- Property is near shops
Schools
- Longwood Junior High School
- Longwood High School
Utilities
- Forced Air Heating and Cooling System
- Heating System Uses Natural Gas
- Gas Water Heater
- Shared Septic
Listing and Financial Details
- Exclusions: Video Cameras
Community Details
Overview
- Association fees include exterior maintenance, gas, grounds care, heat, hot water, pool service, sewer, snow removal, trash, water
- Duplex
Amenities
- Door to Door Trash Pickup
- Clubhouse
Recreation
- Tennis Courts
- Community Pool
- Park
Map
Home Values in the Area
Average Home Value in this Area
Property History
| Date | Event | Price | List to Sale | Price per Sq Ft |
|---|---|---|---|---|
| 08/20/2025 08/20/25 | Pending | -- | -- | -- |
| 08/15/2025 08/15/25 | Off Market | $269,990 | -- | -- |
| 04/21/2025 04/21/25 | Price Changed | $269,990 | -3.6% | $150 / Sq Ft |
| 01/27/2025 01/27/25 | Price Changed | $279,990 | -6.7% | $156 / Sq Ft |
| 12/05/2024 12/05/24 | For Sale | $299,999 | -- | $167 / Sq Ft |
Source: OneKey® MLS
MLS Number: L3593625
- 40 Pauls Path
- 77 Birchwood Rd
- 124 Birchwood Rd
- 92 Birchwood Rd
- 37 Willow Cir Unit 37
- 99 Birchwood Rd
- 58 Birchwood Rd
- 150 Birchwood Rd
- 154 Birchwood Rd
- 431 Clubhouse Ct
- 320 Woodland Ct
- 729 Hilltop Ct Unit 729
- 312 Clubhouse Ct
- The Augusta Plan at Willow Wood at Overton Preserve
- The Bedford Plan at Willow Wood at Overton Preserve
- The Camden Plan at Willow Wood at Overton Preserve
- The Erie Plan at Willow Wood at Overton Preserve
- The Decker Plan at Willow Wood at Overton Preserve
- lot 26 Route 112
- 217 Birchwood Rd
