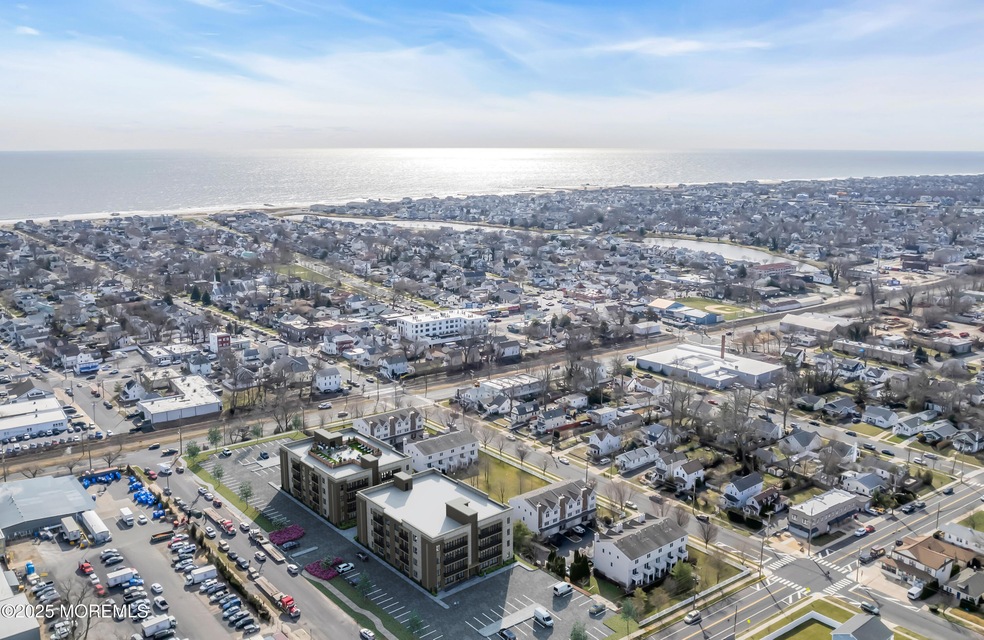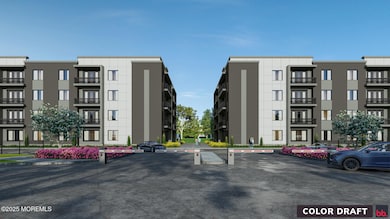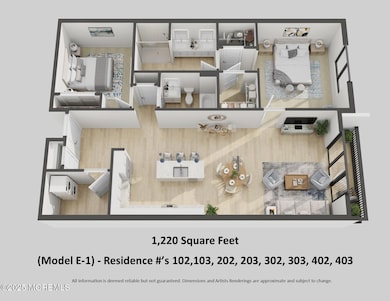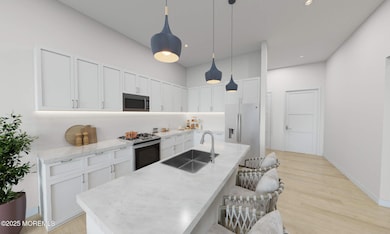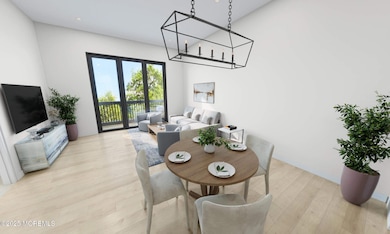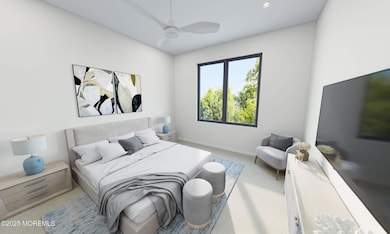
3 5th Ave Unit Residence 302 Neptune City, NJ 07753
Estimated payment $4,769/month
Highlights
- Fitness Center
- Deck
- Quartz Countertops
- Home Under Construction
- Engineered Wood Flooring
- 4-minute walk to Joe Freda Park
About This Home
Luxury is a lifestyle--not a price point. Love Asbury, Red Bank and Long Branch? Neptune City is next! 70 upscale residences in 2 buildings with a long list of amenities (attached) including a decadent roof deck, private, gated parking (with charging stations), individual storage units (and room for bikes). Our Designer has curated a special look for these condos that is appealing to today's buyers, accenting 10' ceilings and an open floor plan. Experienced, successful Developers will finish each home with your choices, and you will have an opportunity to own a primary residence, vacation getaway, or investment property--near all of the hot spots. Learn about the community that everyone is talking about.
Listing Agent
Berkshire Hathaway HomeServices Fox & Roach - Neptune City License #9591954 Listed on: 05/24/2025

Property Details
Home Type
- Condominium
Est. Annual Taxes
- $25,370
Year Built
- Home Under Construction
Lot Details
- Landscaped
- Sprinkler System
HOA Fees
- $445 Monthly HOA Fees
Home Design
- Mid Level
- Pitched Roof
- Rubber Roof
Interior Spaces
- 1,220 Sq Ft Home
- 1-Story Property
- Ceiling height of 9 feet on the main level
- Thermal Windows
- ENERGY STAR Qualified Windows with Low Emissivity
- Insulated Windows
- Window Screens
- Sliding Doors
- Insulated Doors
- Living Room
- Combination Kitchen and Dining Room
- Home Gym
Kitchen
- Eat-In Kitchen
- Gas Cooktop
- Stove
- Microwave
- Dishwasher
- Kitchen Island
- Quartz Countertops
- Disposal
Flooring
- Engineered Wood
- Wall to Wall Carpet
- Ceramic Tile
Bedrooms and Bathrooms
- 2 Bedrooms
- Primary bedroom located on third floor
- Walk-In Closet
- 2 Full Bathrooms
- Dual Vanity Sinks in Primary Bathroom
- Primary Bathroom includes a Walk-In Shower
Laundry
- Dryer
- Washer
Home Security
- Home Security System
- Intercom
Parking
- 1 Parking Space
- No Garage
- Paved Parking
- Visitor Parking
- Off-Street Parking
- Assigned Parking
Accessible Home Design
- Wheelchair Access
- Handicap Accessible
Eco-Friendly Details
- Energy-Efficient Appliances
Outdoor Features
- Balcony
- Deck
- Patio
- Exterior Lighting
- Outdoor Storage
- Outdoor Gas Grill
Schools
- Woodrow Wilson Elementary And Middle School
- Neptune Twp High School
Utilities
- Zoned Heating and Cooling
- Heat Pump System
- Programmable Thermostat
- Tankless Water Heater
Listing and Financial Details
- Assessor Parcel Number 36-00001-0000-00001
Community Details
Overview
- Front Yard Maintenance
- Association fees include trash, common area, exterior maint, fire/liab, lawn maintenance, mgmt fees, rec facility, snow removal
- 35 Units
- 1100 Fifth Avenue Subdivision, E 1 Floorplan
- On-Site Maintenance
- Electric Vehicle Charging Station
Amenities
- Community Deck or Porch
- Common Area
- Community Center
- Recreation Room
Recreation
- Shuffleboard Court
- Fitness Center
- Recreational Area
- Snow Removal
Pet Policy
- Pet Size Limit
- Dogs and Cats Allowed
Security
- Controlled Access
Map
Home Values in the Area
Average Home Value in this Area
Tax History
| Year | Tax Paid | Tax Assessment Tax Assessment Total Assessment is a certain percentage of the fair market value that is determined by local assessors to be the total taxable value of land and additions on the property. | Land | Improvement |
|---|---|---|---|---|
| 2025 | $25,370 | $1,448,200 | $1,448,200 | -- |
| 2024 | $23,564 | $1,346,600 | $1,062,900 | $283,700 |
| 2023 | $23,564 | $1,222,200 | $593,500 | $628,700 |
| 2022 | $25,221 | $1,136,900 | $508,200 | $628,700 |
| 2021 | $26,408 | $1,152,700 | $524,000 | $628,700 |
| 2020 | $26,408 | $1,152,700 | $524,000 | $628,700 |
| 2019 | $26,925 | $1,137,500 | $508,800 | $628,700 |
| 2018 | $27,272 | $1,103,700 | $499,200 | $604,500 |
| 2017 | $27,033 | $1,088,300 | $489,600 | $598,700 |
| 2016 | $26,362 | $1,058,700 | $460,000 | $598,700 |
| 2015 | $12,561 | $495,700 | $307,500 | $188,200 |
| 2014 | $12,997 | $450,200 | $307,500 | $142,700 |
Property History
| Date | Event | Price | Change | Sq Ft Price |
|---|---|---|---|---|
| 05/27/2025 05/27/25 | Pending | -- | -- | -- |
| 05/24/2025 05/24/25 | For Sale | $675,000 | -- | $553 / Sq Ft |
Purchase History
| Date | Type | Sale Price | Title Company |
|---|---|---|---|
| Deed | $4,200,000 | First American Title | |
| Deed | $4,200,000 | First American Title | |
| Deed | $450,000 | -- |
Mortgage History
| Date | Status | Loan Amount | Loan Type |
|---|---|---|---|
| Open | $16,000,000 | New Conventional | |
| Closed | $16,000,000 | New Conventional |
Similar Homes in Neptune City, NJ
Source: MOREMLS (Monmouth Ocean Regional REALTORS®)
MLS Number: 22515336
APN: 36-00001-0000-00001
- 3 5th Ave Unit Residence 307
- 3 5th Ave Unit Residence 306
- 3 5th Ave Unit Residence 105
- 3 5th Ave Unit Residence 207
- 3 5th Ave Unit Residence 102
- 3 5th Ave Unit Residence 103
- 3 5th Ave Unit Residence 309
- 3 5th Ave Unit Residence 201
- 3 5th Ave Unit Residence 208
- 3 5th Ave Unit Residence 104
- 3 5th Ave Unit Residence 401
- 3 5th Ave Unit Residence 206
- 3 5th Ave Unit Residence 405
- 3 5th Ave Unit Residence 109
- 3 5th Ave Unit Residence 409
- 3 5th Ave Unit Residence 308
- 3 5th Ave Unit Residence 107
- 3 5th Ave Unit Residence 205
- 1 5th Ave Unit Residence 409
- 1 5th Ave Unit Residence 301
