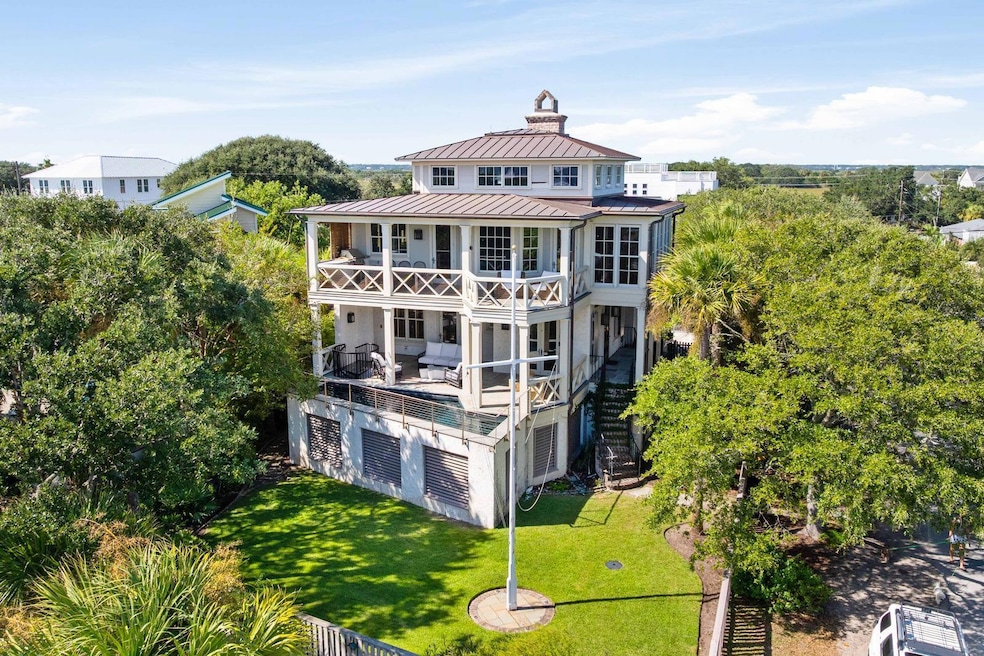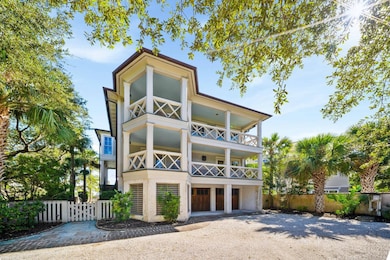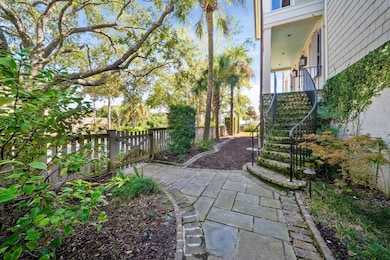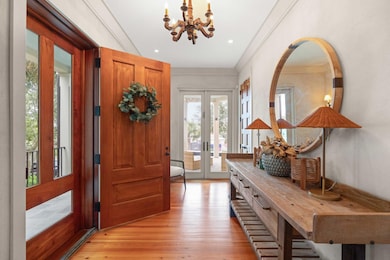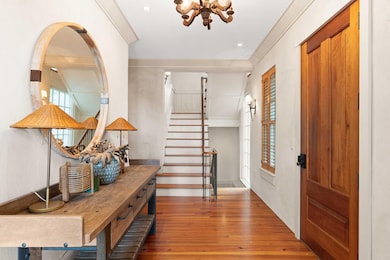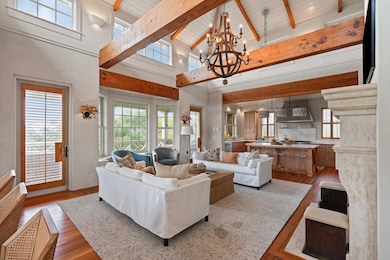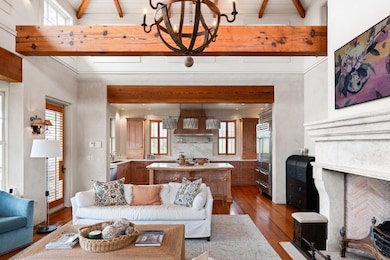3 7th Ave Isle of Palms, SC 29451
Estimated payment $27,887/month
Highlights
- Beach Access
- Above Ground Pool
- Great Room with Fireplace
- Sullivans Island Elementary School Rated A
- Deck
- Cathedral Ceiling
About This Home
This custom-built Isle of Palms residence offers the best in coastal luxury--combining elegant design, high-end craftsmanship, and unbeatable proximity to the beach. Located just one block from the ocean, this elevated home showcases light-filled living spaces, spacious bedroom suites, luxury finishes, and exceptional outdoor areas including multiple covered porches and a private elevated pool.Inside, every detail reflects superior craftsmanship and thoughtful design. Reclaimed heart pine floors, exposed beams, cypress ceilings, Honduran cedar doors with Baldwin hardware, Italian marble and soapstone counters, and custom cypress cabinetry set a refined tone throughout. Additional highlights include a Waupaca 4-stop elevator, Sonos integrated audio/video system, and Lutron lighting.The reverse floor plan positions the main living spaces on the second level to maximize sweeping views of the Atlantic Ocean, Charleston Harbor, and Hamlin Creek. Walls of windows and vaulted ceilings fill the living, dining, and kitchen areas with natural light. The chef's kitchen is a true showpiece with marble countertops, high-end appliances (Wolf, Sub-Zero, Miele, and GE), and an adjoining custom pantry. A covered porch extends from the living area and features an outdoor kitchen with built-in gas grill and cooktop, perfect for entertaining. The spacious primary suite offers a serene retreat with private porch access, walk-in closet, and a luxurious en -suite bath featuring marble counters, cypress cabinetry, a Bain Ultra soaking tub, tiled shower, and Myson towel warmers. Three additional en-suite bedrooms on the first floor each open to a covered porch, providing privacy and comfort for family or guests. The top-level media room includes a wet bar, fireplace, and porch with panoramic views of the ocean, Ravenel Bridge, and surrounding marshes. The elevated pool accessed from the first-floor porch creates a private oasis surrounded by lush, professionally landscaped grounds with camellias, hydrangeas, oleanders, Palmettos, and live oaks. A spacious garage offers ample parking and storage. Several restaurants are within short walking, biking or carting distance away on Front Beach IOP & on Sullivan's Island. With its combination of luxury finishes, ocean views, and prime Isle of Palms location, this home epitomizes relaxed coastal sophistication.
Home Details
Home Type
- Single Family
Est. Annual Taxes
- $50,103
Year Built
- Built in 2007
Lot Details
- 8,276 Sq Ft Lot
- Wood Fence
- Irrigation
Parking
- 2 Car Attached Garage
- Off-Street Parking
Home Design
- Traditional Architecture
- Pillar, Post or Pier Foundation
- Raised Foundation
- Metal Roof
Interior Spaces
- 3,605 Sq Ft Home
- 3-Story Property
- Wet Bar
- Beamed Ceilings
- Tray Ceiling
- Smooth Ceilings
- Cathedral Ceiling
- Ceiling Fan
- Stubbed Gas Line For Fireplace
- ENERGY STAR Qualified Windows
- Window Treatments
- Great Room with Fireplace
- 2 Fireplaces
- Family Room
- Living Room with Fireplace
- Formal Dining Room
- Den with Fireplace
- Utility Room with Study Area
- Exterior Basement Entry
Kitchen
- Eat-In Kitchen
- Gas Range
- Microwave
- Dishwasher
- ENERGY STAR Qualified Appliances
- Kitchen Island
- Disposal
Flooring
- Wood
- Marble
- Ceramic Tile
Bedrooms and Bathrooms
- 4 Bedrooms
- Dual Closets
- Walk-In Closet
- Soaking Tub
- Garden Bath
Laundry
- Laundry Room
- Dryer
- Washer
Home Security
- Home Security System
- Storm Windows
Eco-Friendly Details
- Energy-Efficient HVAC
- Energy-Efficient Insulation
Outdoor Features
- Above Ground Pool
- Beach Access
- Deck
- Covered Patio or Porch
- Rain Gutters
Schools
- Sullivans Island Elementary School
- Moultrie Middle School
- Wando High School
Utilities
- Central Air
- Heat Pump System
- Tankless Water Heater
Community Details
Recreation
- Community Pool
Additional Features
- Isle Of Palms Subdivision
- Elevator
Map
Home Values in the Area
Average Home Value in this Area
Tax History
| Year | Tax Paid | Tax Assessment Tax Assessment Total Assessment is a certain percentage of the fair market value that is determined by local assessors to be the total taxable value of land and additions on the property. | Land | Improvement |
|---|---|---|---|---|
| 2024 | $50,103 | $219,000 | $0 | $0 |
| 2023 | $50,103 | $125,930 | $0 | $0 |
| 2022 | $27,254 | $125,930 | $0 | $0 |
| 2021 | $26,944 | $125,930 | $0 | $0 |
| 2020 | $26,574 | $125,930 | $0 | $0 |
| 2019 | $24,356 | $109,500 | $0 | $0 |
| 2017 | $23,292 | $109,500 | $0 | $0 |
| 2016 | $22,354 | $109,500 | $0 | $0 |
| 2015 | $21,290 | $109,500 | $0 | $0 |
| 2014 | $4,442 | $0 | $0 | $0 |
| 2011 | -- | $0 | $0 | $0 |
Property History
| Date | Event | Price | List to Sale | Price per Sq Ft | Prior Sale |
|---|---|---|---|---|---|
| 10/08/2025 10/08/25 | For Sale | $4,499,000 | +23.3% | $1,248 / Sq Ft | |
| 03/24/2023 03/24/23 | Sold | $3,650,000 | -5.2% | $1,012 / Sq Ft | View Prior Sale |
| 01/03/2023 01/03/23 | For Sale | $3,850,000 | -- | $1,068 / Sq Ft |
Purchase History
| Date | Type | Sale Price | Title Company |
|---|---|---|---|
| Deed | $3,650,000 | None Listed On Document | |
| Warranty Deed | $1,800,000 | -- | |
| Deed | $1,536,000 | -- |
Mortgage History
| Date | Status | Loan Amount | Loan Type |
|---|---|---|---|
| Open | $2,500,000 | Credit Line Revolving | |
| Previous Owner | $1,260,000 | Adjustable Rate Mortgage/ARM |
Source: CHS Regional MLS
MLS Number: 25027307
APN: 568-10-00-167
- 625 Ocean Blvd
- 716 Carolina Blvd
- 814 Palm Blvd
- 816 Palm Blvd
- 913 Carolina Blvd
- 1004 Ocean Blvd Unit 108
- 312 Palm Blvd
- 309 Carolina Blvd
- 1140 Ocean Blvd Unit 308
- 1203/Lot 2 Oak Harbor Blvd
- 1203 Oak Harbor Blvd
- 1300 Ocean Blvd Unit 241
- 1300 Ocean Blvd Unit 208
- 1300 Ocean Blvd Unit 114
- 1300 Ocean Blvd Unit 145
- 1300 Ocean Blvd Unit 314
- 1300 Ocean Blvd Unit 240
- 1400 Ocean Blvd Unit 308 B
- 209 Charleston Blvd
- 210 Ocean Blvd
- 806 Palm Blvd Unit A
- 416 Carolina Blvd
- 3 20th Ave
- 9 20th Ave
- 17 26th Ave
- 2668 Ion Ave
- 3 Intracoastal Ct
- 2402 Ion Ave
- 1600 Long Grove Dr Unit 1721
- 1600 Long Grove Dr Unit 226
- 409 Station 22 1 2 St
- 2108 Ion Ave
- 1269 Center Lake Dr
- 1405 Long Grove Dr
- 1001 Boopa Ln
- 1481 Center St Extension Unit Bay Club 1305
- 1481 Center Street Extension Unit 1305
- 954 Key Colony Ct
- 954 Key Colony Ct Unit ID1325130P
- 2089 Oyster Reef Ln
