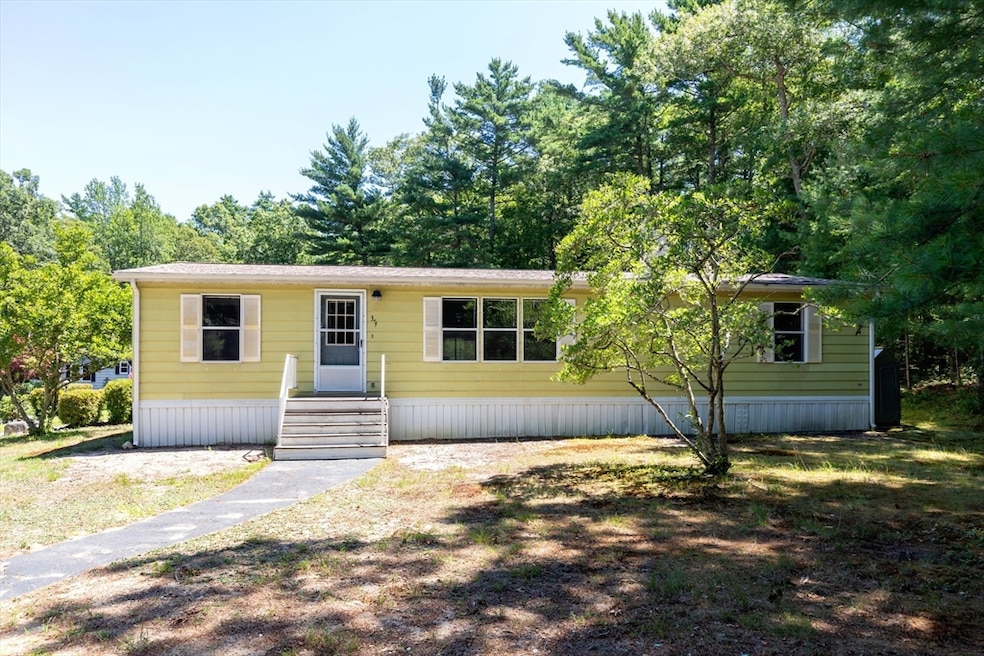
3-9 S Meadow Village Carver, MA 02330
Estimated payment $1,740/month
Highlights
- Very Popular Property
- Open Floorplan
- Community Pool
- Senior Community
- Main Floor Primary Bedroom
- Jogging Path
About This Home
Seller offering 10k credit for updates! This 3-bedroom, 2-bath home features a spacious layout. Step inside to a generous living room complete with a cozy wood-burning fireplace and bar area—perfect for entertaining or relaxing. The primary suite offers a large private bath, while two additional well-sized bedrooms and a second full bath provide ample space for guests or a home office. Enjoy the benefits of recent updates, including a 2-year-old roof, newer gutters, 2-year-old hot water heater, new oil tank, and 5-year-old furnace and central air—offering both efficiency and peace of mind. The kitchen boasts a brand-new dishwasher, and there’s an enclosed porch to enjoy morning coffee or afternoon reading in any season. South Meadow Village offers a welcoming, active 55+ lifestyle with clubhouse amenities, a pool, and community events—all set in a serene, well-maintained setting.
Open House Schedule
-
Sunday, August 24, 202512:30 to 1:30 pm8/24/2025 12:30:00 PM +00:008/24/2025 1:30:00 PM +00:00Add to Calendar
Property Details
Home Type
- Mobile/Manufactured
Year Built
- Built in 1983
Lot Details
- Property fronts a private road
- Cul-De-Sac
- Private Streets
Home Design
- Manufactured Home on a slab
- Shingle Roof
- Modular or Manufactured Materials
Interior Spaces
- 1,568 Sq Ft Home
- Open Floorplan
- Wet Bar
- Ceiling Fan
- Window Screens
- Sliding Doors
- Entrance Foyer
- Living Room with Fireplace
- Dining Area
Kitchen
- Breakfast Bar
- Range
- Dishwasher
Flooring
- Wall to Wall Carpet
- Laminate
- Vinyl
Bedrooms and Bathrooms
- 3 Bedrooms
- Primary Bedroom on Main
- Walk-In Closet
- 2 Full Bathrooms
- Bathtub with Shower
- Separate Shower
Laundry
- Laundry on main level
- Dryer
- Washer
Parking
- Carport
- 2 Car Parking Spaces
- Driveway
- Paved Parking
- Open Parking
- Off-Street Parking
Outdoor Features
- Enclosed Patio or Porch
- Rain Gutters
Mobile Home
- Double Wide
Utilities
- Forced Air Heating and Cooling System
- 1 Cooling Zone
- 1 Heating Zone
- Heating System Uses Oil
- Well
- Private Sewer
Community Details
Overview
- Senior Community
- Property has a Home Owners Association
- South Meadow Village Subdivision
Recreation
- Community Pool
- Jogging Path
Map
Home Values in the Area
Average Home Value in this Area
Property History
| Date | Event | Price | Change | Sq Ft Price |
|---|---|---|---|---|
| 08/15/2025 08/15/25 | Price Changed | $269,900 | -3.6% | $172 / Sq Ft |
| 07/23/2025 07/23/25 | For Sale | $279,900 | -- | $179 / Sq Ft |
Similar Homes in Carver, MA
Source: MLS Property Information Network (MLS PIN)
MLS Number: 73408369
- 13 S Meadow Village
- 20 -1 S Meadow Village
- 146 S Meadow Rd
- 9 S Meadow Rd Unit B
- 845 Federal Furnace Rd
- 29 Wyndemere Ct
- 4 Eagle Terrace
- 14 Fairway
- 6 Fairway
- 18 Russell Holmes Way
- 12 Center St
- 60 Canterbury Dr
- 56 Bunnys Rd
- 88 Center St
- 4 Jester Way
- Lot 2 Ohana Way
- 5 Ohana Way
- 6 Ohana Way
- 19 Fairway Landing
- 46 West St
- 145 Plymouth St
- 12 Green St
- 25 Plaza Way
- 100 College Pond Rd
- 14 Morton Park Rd Unit 1
- 20 Oasis Way
- 3 Chapel Hill Dr
- 4 Chapel Hill Dr Unit 2
- 15 Chapel Hill Dr Unit 7
- 50 South St Unit SouthSt.
- 2 Edes St
- 44 Russell St Unit R
- 1 Kingston Collection Way
- 51 Allerton St
- 132 Court St
- 6 Main Street Extension Unit 623
- 66R Sandwich St - Winter Rental Unit 66Rear
- 8 Howland St Unit 2
- 123 Court St Unit 2
- 14 Brewster St Unit 2






