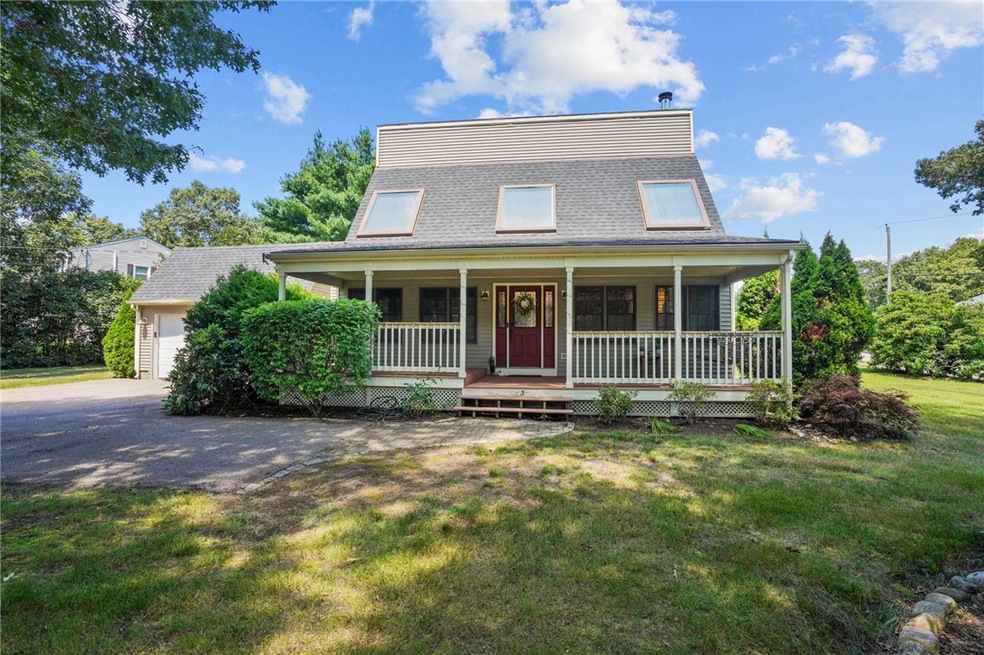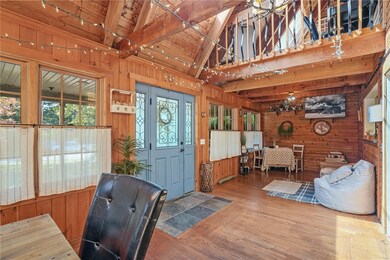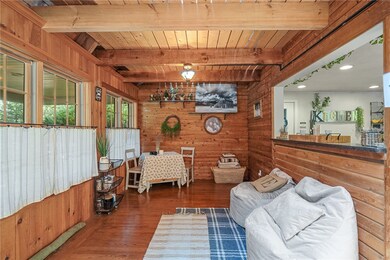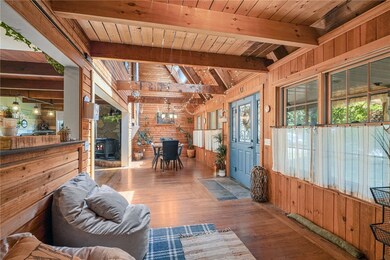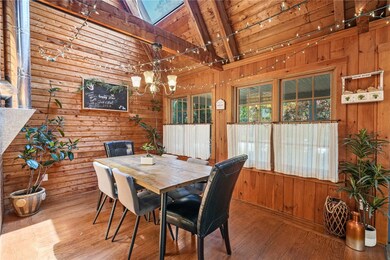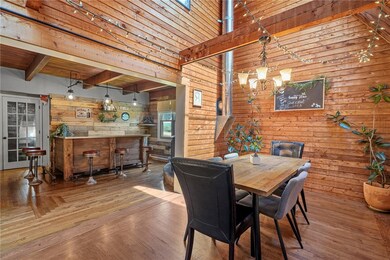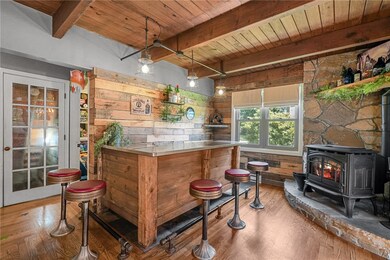
3 Acacia Ct Coventry, RI 02816
Highlights
- Wood Burning Stove
- Cathedral Ceiling
- Corner Lot
- Contemporary Architecture
- Wood Flooring
- Recreation Facilities
About This Home
As of May 2024Welcome home to this beautifully designed contemporary home nestled in the highly sought after Wood Estates. This 3 bed, 1.5 bath residence is an entertainers dream with a stunning open concept greeting anyone who enters the front door. Once inside you're met with gorgeous vaulted ceilings in the main entryway and beautiful exposed beams that leave you with a warm homy feeling thanks to the abundance of glistening natural light that pours in from the skylights adorning the front of the house. As you venture towards the back of the home you're met with a cozy bar area with a working stove that makes for a wonderful spot to hang out, as well as a spacious kitchen with more than enough space for all your cooking needs. This home has a large family room with vaulted ceilings to make everyone feel at home. All 3 bedrooms are located on the second floor as well as the full bath/laundry room for your convenience. Don't miss out on this unique listing!
Last Agent to Sell the Property
HomeSmart Professionals Brokerage Phone: 401-921-5011 License #RES.0042758 Listed on: 03/08/2024

Home Details
Home Type
- Single Family
Est. Annual Taxes
- $7,193
Year Built
- Built in 1980
Lot Details
- 0.49 Acre Lot
- Corner Lot
- Property is zoned R1/2
Parking
- 2 Car Attached Garage
- Driveway
Home Design
- Contemporary Architecture
- Vinyl Siding
- Concrete Perimeter Foundation
Interior Spaces
- 2,288 Sq Ft Home
- 2-Story Property
- Dry Bar
- Cathedral Ceiling
- Skylights
- Wood Burning Stove
- Wood Burning Fireplace
- Self Contained Fireplace Unit Or Insert
- Storage Room
- Utility Room
Kitchen
- Oven
- Range
- Dishwasher
Flooring
- Wood
- Carpet
Bedrooms and Bathrooms
- 3 Bedrooms
- Bathtub with Shower
Laundry
- Dryer
- Washer
Unfinished Basement
- Partial Basement
- Interior Basement Entry
Outdoor Features
- Walking Distance to Water
Utilities
- Ductless Heating Or Cooling System
- Central Air
- Baseboard Heating
- 200+ Amp Service
- Electric Water Heater
- Septic Tank
Listing and Financial Details
- Tax Lot 001
- Assessor Parcel Number 3ACACIACTCVEN
Community Details
Amenities
- Shops
- Restaurant
Recreation
- Recreation Facilities
Ownership History
Purchase Details
Home Financials for this Owner
Home Financials are based on the most recent Mortgage that was taken out on this home.Purchase Details
Home Financials for this Owner
Home Financials are based on the most recent Mortgage that was taken out on this home.Purchase Details
Purchase Details
Similar Homes in the area
Home Values in the Area
Average Home Value in this Area
Purchase History
| Date | Type | Sale Price | Title Company |
|---|---|---|---|
| Warranty Deed | $555,000 | None Available | |
| Warranty Deed | $555,000 | None Available | |
| Warranty Deed | $367,500 | -- | |
| Warranty Deed | $367,500 | -- | |
| Deed | $290,000 | -- | |
| Deed | $290,000 | -- | |
| Deed | $267,000 | -- | |
| Deed | $267,000 | -- |
Mortgage History
| Date | Status | Loan Amount | Loan Type |
|---|---|---|---|
| Open | $584,910 | VA | |
| Closed | $573,315 | VA | |
| Previous Owner | $330,750 | Stand Alone Refi Refinance Of Original Loan | |
| Previous Owner | $95,000 | No Value Available | |
| Previous Owner | $161,000 | No Value Available |
Property History
| Date | Event | Price | Change | Sq Ft Price |
|---|---|---|---|---|
| 05/15/2024 05/15/24 | Sold | $555,000 | +0.9% | $243 / Sq Ft |
| 04/15/2024 04/15/24 | Pending | -- | -- | -- |
| 03/08/2024 03/08/24 | For Sale | $549,900 | +49.6% | $240 / Sq Ft |
| 08/09/2019 08/09/19 | Sold | $367,500 | -10.4% | $153 / Sq Ft |
| 07/10/2019 07/10/19 | Pending | -- | -- | -- |
| 05/29/2019 05/29/19 | For Sale | $410,000 | -- | $171 / Sq Ft |
Tax History Compared to Growth
Tax History
| Year | Tax Paid | Tax Assessment Tax Assessment Total Assessment is a certain percentage of the fair market value that is determined by local assessors to be the total taxable value of land and additions on the property. | Land | Improvement |
|---|---|---|---|---|
| 2024 | $7,432 | $469,200 | $167,400 | $301,800 |
| 2023 | $7,193 | $469,200 | $167,400 | $301,800 |
| 2022 | $6,904 | $352,800 | $157,800 | $195,000 |
| 2021 | $6,844 | $352,800 | $157,800 | $195,000 |
| 2020 | $7,846 | $352,800 | $157,800 | $195,000 |
| 2019 | $6,616 | $297,500 | $134,100 | $163,400 |
| 2018 | $6,429 | $297,500 | $134,100 | $163,400 |
| 2017 | $6,424 | $306,200 | $134,100 | $172,100 |
| 2016 | $6,489 | $303,100 | $115,100 | $188,000 |
| 2015 | $5,676 | $272,500 | $115,100 | $157,400 |
| 2014 | $5,558 | $272,500 | $115,100 | $157,400 |
| 2013 | $5,053 | $270,800 | $126,500 | $144,300 |
Agents Affiliated with this Home
-

Seller's Agent in 2024
Corey Dimaline
HomeSmart Professionals
(859) 333-8524
5 in this area
31 Total Sales
-

Buyer's Agent in 2024
Brendan Duckworth
Real Broker, LLC
(401) 787-7128
5 in this area
229 Total Sales
-

Seller's Agent in 2019
Lisa Helfrich
HomeSmart Professionals
(401) 921-5011
3 in this area
50 Total Sales
Map
Source: State-Wide MLS
MLS Number: 1354285
APN: COVE-000043-000000-000001
- 10 Eastgate Dr
- 111 Wood Cove Dr
- 13 Valiant Dr
- 18 Valiant Dr Unit A
- 11 Poppin John Ln Unit pop011
- 12 Valiant Dr
- 46 Wright Way
- 33 Sunset Lake Cir
- 22 Reservoir Rd
- 9 Torch Ln
- 8 King Philip Rd Unit kin008
- 28 Wisteria Dr
- 18 Torch Ln
- 16 Giovanni Rose Ct
- 18 Magnolia Ln
- 4 Lisa's Way
- 231 Shady Valley Rd
- 15 Wood Cove Dr
- 94 Whitehead Rd
- 2 Whitehead Rd
