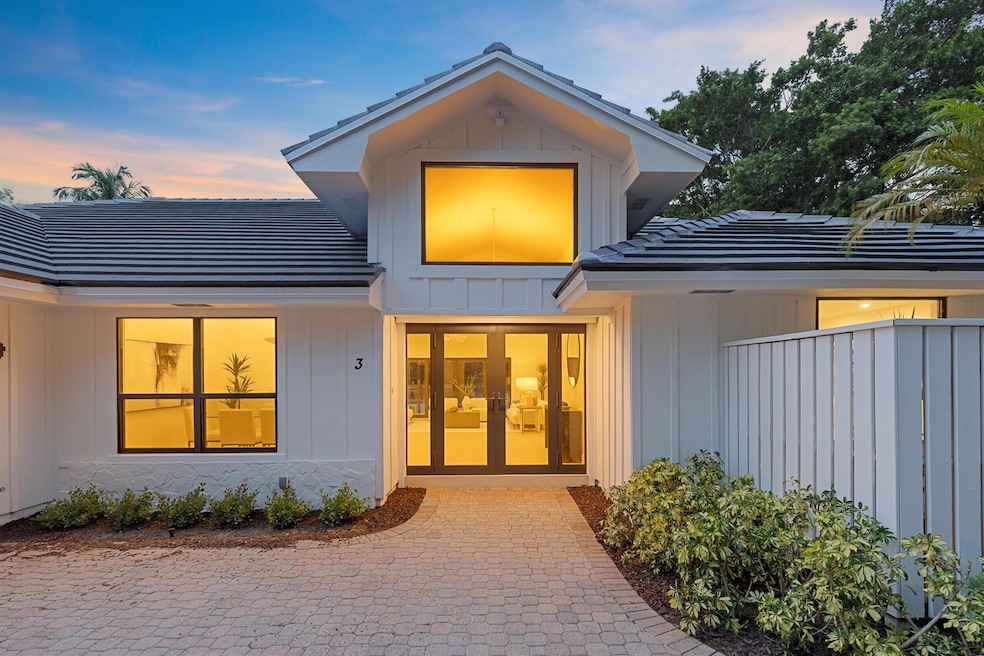Estimated payment $10,621/month
Highlights
- Popular Property
- Lake Front
- Gunite Pool
- Timber Trace Elementary School Rated A
- Golf Course Community
- Gated Community
About This Home
Designed to impress! This recently renovated 4,500 sq. ft. estate is perfectly situated within the prestigious gated community of Burwick at PGA National. From the moment you step through the grand double doors, you're welcomed into a breathtaking foyer with soaring ceilings that lead to expansive, light-filled living spaces. This 4-bedroom, 4.5-bathroom home with a 3-car garage seamlessly blends modern luxury with timeless sophistication, offering a truly move-in-ready experience. Recent updates include a brand-new concrete tile roof, new air conditioning system, and impact-rated doors and windows for year-round comfort and peace of mind. Throughout the home, Italian matte porcelain wood-look tile floors add warmth and elegance, while designer lighting and fan fixtures enhance the
Home Details
Home Type
- Single Family
Est. Annual Taxes
- $7,056
Year Built
- Built in 1987
Lot Details
- Lake Front
- Cul-De-Sac
- Property is zoned PCD
HOA Fees
- $182 Monthly HOA Fees
Parking
- 3 Car Attached Garage
- Driveway
Property Views
- Lake
- Pool
Home Design
- Frame Construction
- Concrete Roof
Interior Spaces
- 3,263 Sq Ft Home
- 1-Story Property
- Skylights
- Fireplace
- Great Room
- Family Room
- Combination Dining and Living Room
- Den
- Ceramic Tile Flooring
- Attic
Kitchen
- Breakfast Area or Nook
- Electric Range
- Ice Maker
- Dishwasher
- Disposal
Bedrooms and Bathrooms
- 4 Bedrooms
- Split Bedroom Floorplan
- Walk-In Closet
- Dual Sinks
- Separate Shower in Primary Bathroom
Laundry
- Dryer
- Washer
- Laundry Tub
Home Security
- Impact Glass
- Fire and Smoke Detector
Pool
- Gunite Pool
- Screen Enclosure
- Automatic Pool Chlorinator
Outdoor Features
- Patio
Schools
- Timber Trace Elementary School
- Watson B. Duncan Middle School
- Palm Beach Gardens High School
Utilities
- Central Heating and Cooling System
- Electric Water Heater
- Cable TV Available
Listing and Financial Details
- Assessor Parcel Number 52424209010001160
Community Details
Overview
- Association fees include cable TV
- Pga Resort Community Pl 3 Subdivision
Recreation
- Golf Course Community
- Tennis Courts
- Community Basketball Court
- Community Pool
- Trails
Additional Features
- Clubhouse
- Gated Community
Map
Home Values in the Area
Average Home Value in this Area
Tax History
| Year | Tax Paid | Tax Assessment Tax Assessment Total Assessment is a certain percentage of the fair market value that is determined by local assessors to be the total taxable value of land and additions on the property. | Land | Improvement |
|---|---|---|---|---|
| 2024 | $7,506 | $419,155 | -- | -- |
| 2023 | $7,287 | $406,947 | $0 | $0 |
| 2022 | $7,307 | $395,094 | $0 | $0 |
| 2021 | $7,296 | $383,586 | $0 | $0 |
| 2020 | $7,187 | $378,290 | $0 | $0 |
| 2019 | $7,098 | $369,785 | $0 | $0 |
| 2018 | $6,792 | $362,890 | $0 | $0 |
| 2017 | $9,963 | $476,012 | $251,418 | $224,594 |
| 2016 | $6,742 | $348,116 | $0 | $0 |
| 2015 | $6,888 | $345,696 | $0 | $0 |
| 2014 | $6,943 | $342,952 | $0 | $0 |
Property History
| Date | Event | Price | Change | Sq Ft Price |
|---|---|---|---|---|
| 09/10/2025 09/10/25 | For Sale | $1,849,000 | +117.3% | $567 / Sq Ft |
| 03/13/2024 03/13/24 | Sold | $851,000 | +2.5% | $268 / Sq Ft |
| 02/14/2024 02/14/24 | Pending | -- | -- | -- |
| 01/29/2024 01/29/24 | For Sale | $829,900 | -- | $261 / Sq Ft |
Purchase History
| Date | Type | Sale Price | Title Company |
|---|---|---|---|
| Warranty Deed | -- | None Listed On Document | |
| Warranty Deed | -- | None Listed On Document | |
| Warranty Deed | $851,000 | Producers Title | |
| Special Warranty Deed | -- | Attorney | |
| Warranty Deed | $317,500 | -- |
Mortgage History
| Date | Status | Loan Amount | Loan Type |
|---|---|---|---|
| Open | $620,000 | New Conventional |
Source: BeachesMLS
MLS Number: R11122586
APN: 52-42-42-09-01-000-1160
- 16 Glencairn Rd
- 11 Berwick Rd
- 39 Balfour Rd W
- 711 Club Dr
- 713 Club Dr
- 9 Wycliff Rd
- 603 Club Dr
- 1 Wycliff Rd
- 605 Club Dr
- 4 McCairn Ct
- 114 Club Dr
- 7 Graemoor Terrace
- 527 Brackenwood Place
- 1 Balfour Rd E
- 147 Brackenwood Rd
- 60 Edinburgh Dr
- 413 Bracken Wood Ln S
- 227 Brackenwood Terrace
- 405 Brackenwood Ln S Unit 405
- 368 Brackenwood Cir







