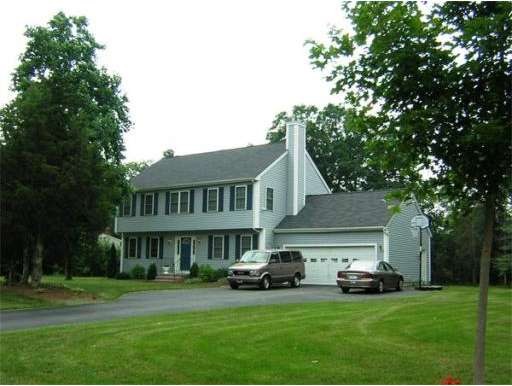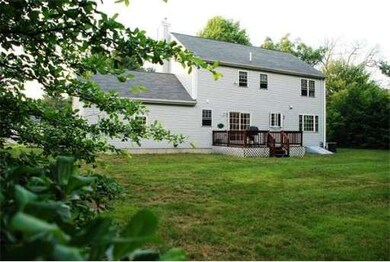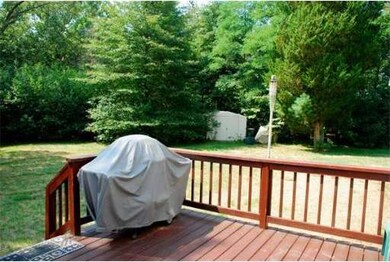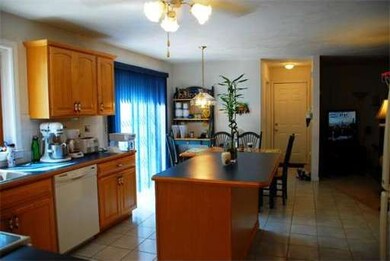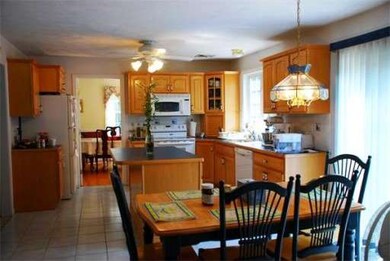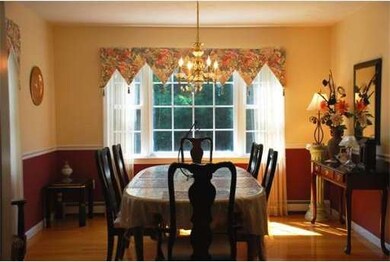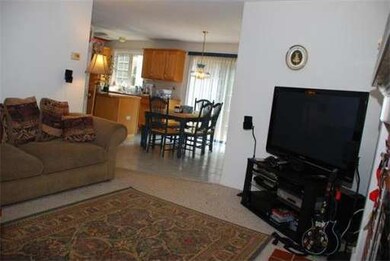
3 Alex Ln Foxboro, MA 02035
About This Home
As of July 2021Wonderful neighborhood with close proximity to major highway, shopping and train station. Large cabinet packet gourmet kitchen with island. Garrison colonial allows for all bedrooms to be nice size with plenty of closet space. The lower level of this home boasts a media room and playroom or pool room. Plenty of space for all members of the household to have a little privacy. Beautiful Very Private flat grassed rear and front yard. Double width driveway, can accomodate 8-cars.D/washer, Micro, Washer/Dryer are new. Walk to Train-station. This is a must see.New Hardwood in Living room.
Last Agent to Sell the Property
William Muir
Alliance Realty NE, LLC License #236507735 Listed on: 09/10/2014
Home Details
Home Type
Single Family
Est. Annual Taxes
$9,976
Year Built
1998
Lot Details
0
Listing Details
- Lot Description: Wooded, Paved Drive, Level
- Special Features: None
- Property Sub Type: Detached
- Year Built: 1998
Interior Features
- Has Basement: Yes
- Fireplaces: 1
- Primary Bathroom: Yes
- Number of Rooms: 10
- Amenities: Public Transportation, Shopping, Medical Facility, Highway Access, House of Worship
- Electric: 110 Volts, 220 Volts, Circuit Breakers, 200 Amps
- Energy: Insulated Windows, Insulated Doors, Attic Vent Elec., Prog. Thermostat
- Flooring: Wood, Tile, Wall to Wall Carpet, Hardwood
- Insulation: Full, Fiberglass
- Interior Amenities: Security System, Cable Available
- Basement: Full, Partial, Finished, Partially Finished, Concrete Floor
- Bedroom 2: Second Floor, 13X12
- Bedroom 3: Second Floor, 12X15
- Bedroom 4: Second Floor, 11X12
- Kitchen: First Floor, 20X13
- Laundry Room: Second Floor, 6X10
- Living Room: First Floor, 14X13
- Master Bedroom: Second Floor, 20X12
- Master Bedroom Description: Ceiling Fan(s), Flooring - Wall to Wall Carpet
- Dining Room: First Floor, 12X13
- Family Room: First Floor, 16X12
Exterior Features
- Frontage: 200
- Construction: Frame, Stone/Concrete
- Exterior: Vinyl
- Exterior Features: Porch - Enclosed, Deck, Deck - Wood, Gutters, Storage Shed, Screens, Satellite Dish
- Foundation: Poured Concrete
Garage/Parking
- Garage Parking: Attached, Garage Door Opener, Carriage Shed
- Garage Spaces: 2
- Parking: Off-Street, Paved Driveway
- Parking Spaces: 8
Utilities
- Cooling Zones: 1
- Heat Zones: 4
- Hot Water: Natural Gas, Tank
- Utility Connections: for Gas Range, for Electric Range, for Gas Oven, for Electric Oven, for Electric Dryer, Washer Hookup, Icemaker Connection
Condo/Co-op/Association
- HOA: No
Ownership History
Purchase Details
Home Financials for this Owner
Home Financials are based on the most recent Mortgage that was taken out on this home.Purchase Details
Home Financials for this Owner
Home Financials are based on the most recent Mortgage that was taken out on this home.Purchase Details
Home Financials for this Owner
Home Financials are based on the most recent Mortgage that was taken out on this home.Purchase Details
Home Financials for this Owner
Home Financials are based on the most recent Mortgage that was taken out on this home.Similar Homes in Foxboro, MA
Home Values in the Area
Average Home Value in this Area
Purchase History
| Date | Type | Sale Price | Title Company |
|---|---|---|---|
| Not Resolvable | $705,000 | None Available | |
| Not Resolvable | $444,000 | -- | |
| Deed | $435,000 | -- | |
| Deed | $247,900 | -- |
Mortgage History
| Date | Status | Loan Amount | Loan Type |
|---|---|---|---|
| Open | $548,250 | Purchase Money Mortgage | |
| Previous Owner | $357,400 | Stand Alone Refi Refinance Of Original Loan | |
| Previous Owner | $407,000 | Stand Alone Refi Refinance Of Original Loan | |
| Previous Owner | $410,000 | Stand Alone Refi Refinance Of Original Loan | |
| Previous Owner | $417,000 | New Conventional | |
| Previous Owner | $194,000 | No Value Available | |
| Previous Owner | $100,000 | No Value Available | |
| Previous Owner | $320,000 | Purchase Money Mortgage | |
| Previous Owner | $223,110 | Purchase Money Mortgage |
Property History
| Date | Event | Price | Change | Sq Ft Price |
|---|---|---|---|---|
| 07/15/2021 07/15/21 | Sold | $705,000 | +10.3% | $273 / Sq Ft |
| 05/25/2021 05/25/21 | Pending | -- | -- | -- |
| 05/19/2021 05/19/21 | For Sale | $639,000 | +43.9% | $247 / Sq Ft |
| 12/19/2014 12/19/14 | Sold | $444,000 | -3.3% | $168 / Sq Ft |
| 09/10/2014 09/10/14 | For Sale | $459,000 | -- | $174 / Sq Ft |
Tax History Compared to Growth
Tax History
| Year | Tax Paid | Tax Assessment Tax Assessment Total Assessment is a certain percentage of the fair market value that is determined by local assessors to be the total taxable value of land and additions on the property. | Land | Improvement |
|---|---|---|---|---|
| 2025 | $9,976 | $754,600 | $251,300 | $503,300 |
| 2024 | $9,938 | $735,600 | $255,800 | $479,800 |
| 2023 | $9,624 | $677,300 | $243,600 | $433,700 |
| 2022 | $8,030 | $553,000 | $204,200 | $348,800 |
| 2021 | $7,302 | $495,400 | $189,000 | $306,400 |
| 2020 | $7,068 | $485,100 | $189,000 | $296,100 |
| 2019 | $6,787 | $461,700 | $180,100 | $281,600 |
| 2018 | $6,372 | $453,800 | $180,100 | $273,700 |
| 2017 | $6,372 | $423,700 | $168,300 | $255,400 |
| 2016 | $6,376 | $430,200 | $169,800 | $260,400 |
| 2015 | $6,337 | $417,200 | $143,600 | $273,600 |
| 2014 | $6,033 | $402,500 | $134,200 | $268,300 |
Agents Affiliated with this Home
-
C
Seller's Agent in 2021
CJ Lee
Redfin Corp.
-

Buyer's Agent in 2021
Bridget Graham
Coldwell Banker Realty - Westwood
(617) 833-7099
3 in this area
83 Total Sales
-
W
Seller's Agent in 2014
William Muir
Alliance Realty NE, LLC
-

Buyer's Agent in 2014
Liane Parness
Suburban Lifestyle Real Estate
(781) 844-4199
2 in this area
44 Total Sales
Map
Source: MLS Property Information Network (MLS PIN)
MLS Number: 71740835
APN: FOXB-000157-000000-005927
- 356 Central St
- 24 County St
- 50 Oak St
- 150 Rumford Ave Unit 306
- 7 Morini St Unit B
- 86 Central St Unit 1
- 32 Cottage St
- 71 Samoset Ave
- 28 Court St Unit 4
- 28 Court St Unit 10
- 38 Court St
- 72 Court St Unit A
- 26 N Main St Unit 3
- 107 Dean St
- 17 Fairfield Park
- 41 Fairfield Park
- 3 Evans Cir
- 40 Maple St
- 14 Webb Place Unit 3C
- 131 Shawmut Ave
