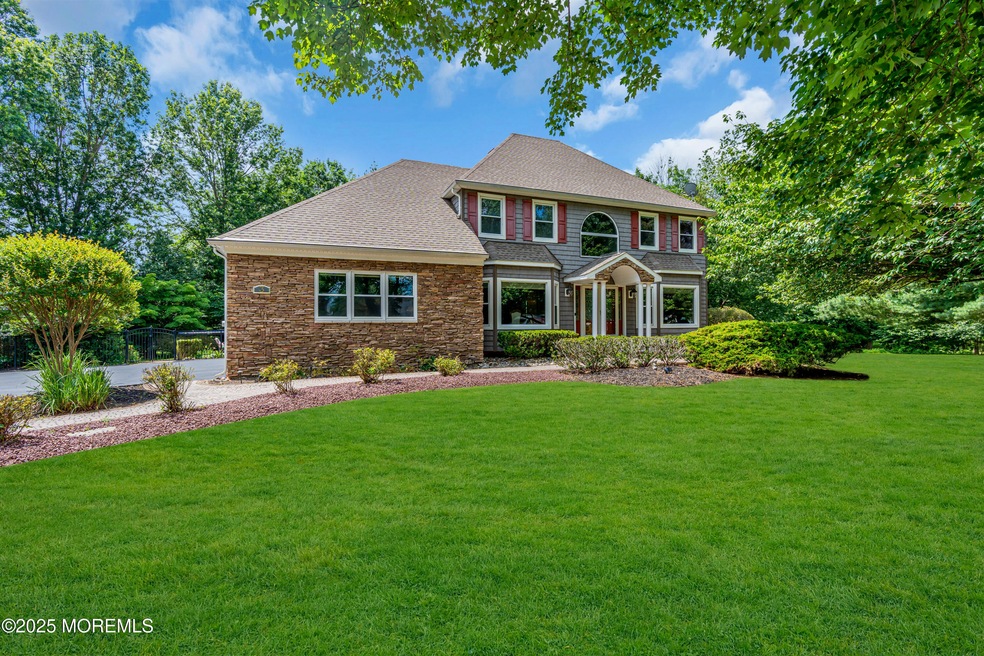
3 Algonquin Ct Freehold, NJ 07728
Estimated payment $6,633/month
Highlights
- In Ground Pool
- New Kitchen
- Wood Flooring
- Marshall W. Errickson School Rated A-
- Colonial Architecture
- Marble Countertops
About This Home
Welcome to your dream home in a quiet cul-de-sac, offering privacy and space with 5 bedrooms and 3 full bathrooms. This stunning property features an entertainer's backyard complete with an outdoor kitchen, built-in pool, gazebo, and multiple patio areas. Inside, the updated kitchen shines with marble countertops, a huge center island, and sliders that open to your outdoor paradise. The kitchen flows seamlessly into the cozy family room with fireplace. A first-floor bedroom and full bath offer an ideal guest suite or mother-daughter potential. The two-story foyer with updated railings centers spacious living and dining rooms. Upstairs, the primary suite impresses with vaulted ceilings, a beautifully updated primary bathroom, 3 more bedrooms and another full bath. With a side-entr garage, wide driveway, and whole house generator, this home checks every box!
Home Details
Home Type
- Single Family
Est. Annual Taxes
- $15,065
Year Built
- Built in 1991
Lot Details
- 0.71 Acre Lot
- Cul-De-Sac
- Fenced
Parking
- 2 Car Attached Garage
- Garage Door Opener
- Driveway
Home Design
- Colonial Architecture
- Shingle Roof
- Shingle Siding
- Stone Siding
- Stone
Interior Spaces
- 2,551 Sq Ft Home
- 2-Story Property
- Tray Ceiling
- Ceiling Fan
- Skylights
- Gas Fireplace
- Bay Window
- Sliding Doors
- Family Room
- Living Room
- Dining Room
- Unfinished Basement
Kitchen
- New Kitchen
- Eat-In Kitchen
- Stove
- Microwave
- Dishwasher
- Kitchen Island
- Marble Countertops
Flooring
- Wood
- Wall to Wall Carpet
- Ceramic Tile
Bedrooms and Bathrooms
- 5 Bedrooms
- Primary bedroom located on second floor
- Walk-In Closet
- 3 Full Bathrooms
- Dual Vanity Sinks in Primary Bathroom
- Primary Bathroom Bathtub Only
- Primary Bathroom includes a Walk-In Shower
Laundry
- Laundry Room
- Dryer
- Washer
Attic
- Attic Fan
- Pull Down Stairs to Attic
Pool
- In Ground Pool
- Pool Equipment Stays
- Vinyl Pool
Outdoor Features
- Patio
- Gazebo
- Shed
- Storage Shed
- Outdoor Grill
Schools
- Marshall Errickson Elementary School
- Dwight D. Eisenhower Middle School
- Freehold Regional High School
Utilities
- Forced Air Heating and Cooling System
- Heating System Uses Natural Gas
- Power Generator
- Natural Gas Water Heater
Community Details
- No Home Owners Association
- Squires Gate Subdivision
Listing and Financial Details
- Assessor Parcel Number 17-00080-15-00007
Map
Home Values in the Area
Average Home Value in this Area
Tax History
| Year | Tax Paid | Tax Assessment Tax Assessment Total Assessment is a certain percentage of the fair market value that is determined by local assessors to be the total taxable value of land and additions on the property. | Land | Improvement |
|---|---|---|---|---|
| 2025 | $15,065 | $933,300 | $346,100 | $587,200 |
| 2024 | $13,998 | $832,300 | $268,700 | $563,600 |
| 2023 | $13,998 | $754,600 | $277,700 | $476,900 |
| 2022 | $13,382 | $706,000 | $252,700 | $453,300 |
| 2021 | $13,382 | $620,700 | $212,800 | $407,900 |
| 2020 | $13,189 | $609,200 | $212,800 | $396,400 |
| 2019 | $12,890 | $594,300 | $197,900 | $396,400 |
| 2018 | $11,941 | $530,000 | $177,900 | $352,100 |
| 2017 | $12,244 | $535,600 | $168,000 | $367,600 |
| 2016 | $12,075 | $518,700 | $158,000 | $360,700 |
| 2015 | $11,944 | $519,300 | $168,000 | $351,300 |
| 2014 | $11,908 | $497,600 | $162,500 | $335,100 |
Property History
| Date | Event | Price | Change | Sq Ft Price |
|---|---|---|---|---|
| 08/08/2025 08/08/25 | Pending | -- | -- | -- |
| 08/04/2025 08/04/25 | For Sale | $989,000 | 0.0% | $388 / Sq Ft |
| 07/22/2025 07/22/25 | Pending | -- | -- | -- |
| 07/15/2025 07/15/25 | For Sale | $989,000 | -- | $388 / Sq Ft |
Purchase History
| Date | Type | Sale Price | Title Company |
|---|---|---|---|
| Deed | $670,000 | -- | |
| Deed | $327,500 | -- |
Mortgage History
| Date | Status | Loan Amount | Loan Type |
|---|---|---|---|
| Open | $50,000 | Credit Line Revolving | |
| Open | $321,005 | New Conventional | |
| Closed | $344,000 | Unknown | |
| Closed | $350,000 | Purchase Money Mortgage | |
| Previous Owner | $175,000 | Purchase Money Mortgage |
Similar Homes in Freehold, NJ
Source: MOREMLS (Monmouth Ocean Regional REALTORS®)
MLS Number: 22520870
APN: 17-00080-15-00007
- 232 Bar Harbor Rd
- 40 Lutea Terrace
- 174 Bar Harbor Rd
- 43 Juniper Dr
- 118 Wisteria Ct
- 103 Wisteria Ct
- Carrington Modern Farmhouse Plan at Regent Oaks at Freehold
- 44 Koenig Ln
- 4 Schaeffer Ln
- 1 Christie Ln
- 33 Willow Brook Rd
- 26 Windsor Terrace Unit E
- 42 Silvermeade Dr
- 25 Watson Ct
- 23 Datchet Close Unit 1000
- 2 Brookside Way
- 3 Carnaby Close Unit 1000
- 3 Gatley Close Unit 1000
- 32 Carnaby Close
- 23 Carnaby Close Unit 1000






