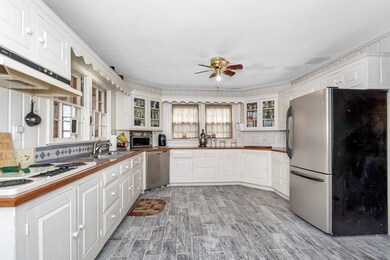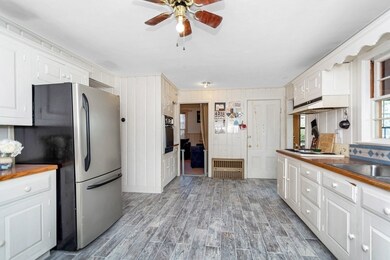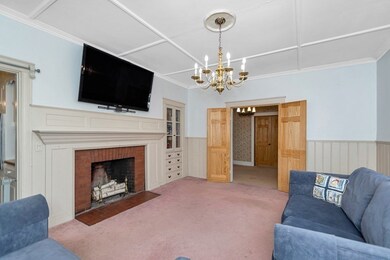
3 Allen St Haverhill, MA 01835
Central Bradford NeighborhoodHighlights
- In Ground Pool
- Wood Flooring
- Corner Lot
- Property is near public transit
- 4 Fireplaces
- Porch
About This Home
As of July 20224 unit multifamily opportunity available in Bradford! This home is mix zoned w/ 1 commercial space, 3 residential units, & has potential to add a 5th unit or in-law apartment in the basement - kitchen and 1/2 bath already complete! The commercial unit consists of the front entry hall, 2 offices, & a 1/2 bath - rent this space or use it to collect rent from your business. The 1st floor 1 bedroom studio has new tile flooring & lots of cabinet storage in the kitchen, a recent bath reno (2022), sunroom/dinning room overlooking the salt water pool, & an oversized bed/living room. Unit 2 on the 2nd floor has 3 expansive bedrooms, 2 full baths, hardwood, vinyl & radiant heat floors in 2 rooms! The 3rd floor 1 bedroom unit feels large & spacious w/ vinyl flooring & carpet. With the Amazon facility expected to be complete by August, Northpoint Bible college directly across the street, & the Haverhill Riverfront Project underway, this is prime time to become an investor or expand your portfolio.
Last Buyer's Agent
Andrew Perez
Cameron Real Estate Group

Property Details
Home Type
- Multi-Family
Est. Annual Taxes
- $7,133
Year Built
- Built in 1900
Lot Details
- 0.25 Acre Lot
- Fenced
- Corner Lot
- Level Lot
Parking
- 2 Car Garage
- Driveway
- Open Parking
- Off-Street Parking
Home Design
- Stone Foundation
- Frame Construction
- Shingle Roof
Interior Spaces
- 4,233 Sq Ft Home
- 4 Fireplaces
- Wood Burning Fireplace
Kitchen
- Built-In Oven
- Dishwasher
Flooring
- Wood
- Carpet
- Tile
- Vinyl
Bedrooms and Bathrooms
- 5 Bedrooms
Laundry
- Laundry Room
- Dryer
- Washer
Partially Finished Basement
- Walk-Out Basement
- Basement Fills Entire Space Under The House
- Interior Basement Entry
Outdoor Features
- In Ground Pool
- Patio
- Porch
Location
- Property is near public transit
- Property is near schools
Utilities
- Cooling Available
- 3 Heating Zones
- Baseboard Heating
- Oil Water Heater
Listing and Financial Details
- Total Actual Rent $3,700
- Rent includes unit 2(heat hot water), unit 3(heat hot water), unit 4(heat hot water)
- Assessor Parcel Number M:0721 B:00652 L:5,1937110
Community Details
Overview
- 4 Units
- Property has 1 Level
Amenities
- Shops
- Coin Laundry
Recreation
- Community Pool
Building Details
- Electric Expense $300
- Water Sewer Expense $2,145
- Operating Expense $300
- Net Operating Income $41,955
Ownership History
Purchase Details
Home Financials for this Owner
Home Financials are based on the most recent Mortgage that was taken out on this home.Similar Homes in Haverhill, MA
Home Values in the Area
Average Home Value in this Area
Purchase History
| Date | Type | Sale Price | Title Company |
|---|---|---|---|
| Deed | $425,000 | -- | |
| Deed | $425,000 | -- |
Mortgage History
| Date | Status | Loan Amount | Loan Type |
|---|---|---|---|
| Open | $42,592 | FHA | |
| Closed | $27,976 | FHA | |
| Closed | $44,408 | FHA | |
| Open | $731,506 | FHA | |
| Closed | $731,506 | FHA | |
| Closed | $422,466 | FHA | |
| Closed | $336,200 | Commercial | |
| Closed | $340,000 | Commercial | |
| Closed | $42,500 | Commercial |
Property History
| Date | Event | Price | Change | Sq Ft Price |
|---|---|---|---|---|
| 07/18/2022 07/18/22 | Sold | $745,000 | +6.4% | $176 / Sq Ft |
| 05/17/2022 05/17/22 | Pending | -- | -- | -- |
| 05/12/2022 05/12/22 | For Sale | $699,900 | +34.9% | $165 / Sq Ft |
| 10/31/2019 10/31/19 | Sold | $519,000 | -0.2% | $123 / Sq Ft |
| 08/20/2019 08/20/19 | Pending | -- | -- | -- |
| 07/31/2019 07/31/19 | For Sale | $519,900 | 0.0% | $123 / Sq Ft |
| 07/03/2019 07/03/19 | Pending | -- | -- | -- |
| 06/28/2019 06/28/19 | For Sale | $519,900 | -- | $123 / Sq Ft |
Tax History Compared to Growth
Tax History
| Year | Tax Paid | Tax Assessment Tax Assessment Total Assessment is a certain percentage of the fair market value that is determined by local assessors to be the total taxable value of land and additions on the property. | Land | Improvement |
|---|---|---|---|---|
| 2025 | $8,197 | $765,400 | $175,000 | $590,400 |
| 2024 | -- | $703,700 | $175,000 | $528,700 |
| 2023 | $0 | $651,000 | $175,000 | $476,000 |
| 2022 | $0 | $560,800 | $158,900 | $401,900 |
| 2021 | $0 | $548,700 | $144,500 | $404,200 |
| 2020 | $0 | $542,300 | $139,700 | $402,600 |
| 2019 | $0 | $497,600 | $128,400 | $369,200 |
| 2018 | $0 | $466,000 | $122,000 | $344,000 |
| 2017 | $0 | $417,400 | $102,700 | $314,700 |
| 2016 | -- | $339,400 | $102,700 | $236,700 |
| 2015 | -- | $336,200 | $99,500 | $236,700 |
Agents Affiliated with this Home
-
North Point Home Group

Seller's Agent in 2022
North Point Home Group
Compass
(978) 494-0607
2 in this area
90 Total Sales
-
A
Buyer's Agent in 2022
Andrew Perez
Cameron Real Estate Group
-
Kevin Burke

Seller's Agent in 2019
Kevin Burke
Coldwell Banker Realty - Haverhill
(978) 587-6008
4 in this area
14 Total Sales
Map
Source: MLS Property Information Network (MLS PIN)
MLS Number: 72980653
APN: HAVE-000721-000652-000005
- 50 Allen St
- 18 Church St
- 56 S Prospect St
- 12 Salem St Unit 2
- 399 S Main St
- 15 Blossom St
- 81 Middlesex St
- 22 Vernon St
- 31 Vernon St
- 47 Stetson St
- 26 Elmwood Ave
- 24 Washington St Unit 404
- 62 Washington St Unit 10
- 496 S Main St
- 35 Denworth Bell Cir Unit 35
- 72 River St Unit 7
- 72 River St Unit 3
- 72 River St Unit 2
- 72 River St Unit 5
- 72 River St Unit 8






