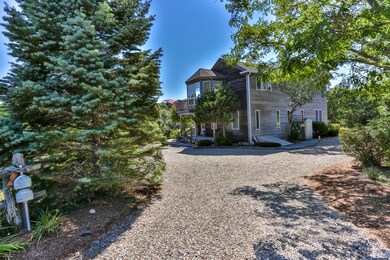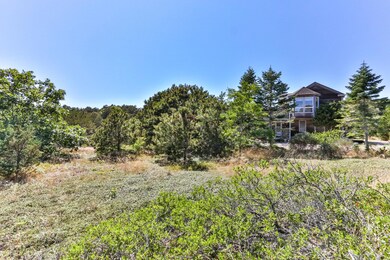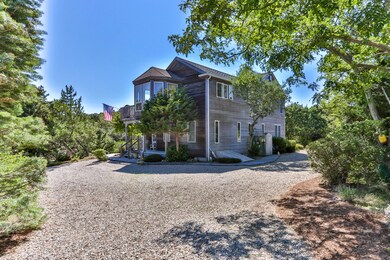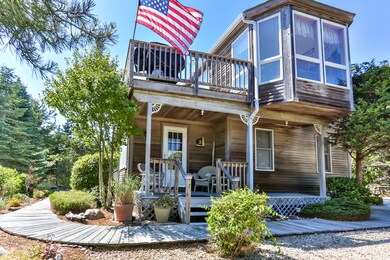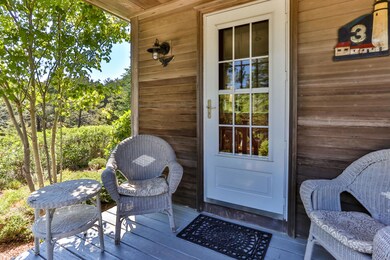
Highlights
- Community Beach Access
- Deck
- Cathedral Ceiling
- Colonial Architecture
- Wooded Lot
- Wood Flooring
About This Home
As of March 2021SHEARWATER! Enjoy privacy and mature landscape views from your custom designed home in North Truro's desirable Shearwater Community! Designed by Joseph Reilly based on an 1850's Wellfleet Farm House and built by Carlsoncraft, this reverse-design home features a spacious second level open concept living room with fireplace, dining room and granite kitchen. The second level also boasts vaulted ceilings and exposed beams restored from a vintage church, plus a large mahogany deck - ideal space for indoor and outdoor entertaining or just relaxing. Add a roof deck or widow's walk to enjoy potential water views! The first floor bedrooms include a large master suite with antique wide-board knotty pine floors plus a full bath and private sitting area. The property has been lovingly maintained by the original owners with many improvements over the years. Baseboard oil heat, SuperStor system for efficient on-demand hot water, and Humidex humidity control system. Association membership includes deeded beach rights and optional tennis membership. Please note, the dining room light fixture is excluded from the sale.
Last Agent to Sell the Property
Gerry Woodcome
William Raveis Real Estate & Home Services License #9561926 Listed on: 08/14/2020
Last Buyer's Agent
Marina Davalos
Duarte/Downey Real Estate
Home Details
Home Type
- Single Family
Est. Annual Taxes
- $5,207
Year Built
- Built in 1988
Lot Details
- 1.57 Acre Lot
- Property fronts a private road
- Cul-De-Sac
- Street terminates at a dead end
- Corner Lot
- Wooded Lot
- Garden
HOA Fees
- $83 Monthly HOA Fees
Home Design
- Colonial Architecture
- Poured Concrete
- Pitched Roof
- Asphalt Roof
- Clapboard
Interior Spaces
- 1,848 Sq Ft Home
- 2-Story Property
- Beamed Ceilings
- Cathedral Ceiling
- Ceiling Fan
- Skylights
- Wood Burning Fireplace
- Living Room
- Dining Room
Kitchen
- Electric Range
- Microwave
- Dishwasher
- Granite Countertops
- Disposal
Flooring
- Wood
- Carpet
- Tile
Bedrooms and Bathrooms
- 3 Bedrooms
- Primary Bedroom on Main
- Cedar Closet
- Linen Closet
- Primary Bathroom is a Full Bathroom
Laundry
- Electric Dryer
- Washer
Basement
- Basement Fills Entire Space Under The House
- Interior Basement Entry
Outdoor Features
- Outdoor Shower
- Deck
- Porch
Location
- Property is near place of worship
- Property is near shops
- Property is near a golf course
Utilities
- No Cooling
- Hot Water Heating System
- Well
- Electric Water Heater
- Septic Tank
Listing and Financial Details
- Assessor Parcel Number 391100
Community Details
Overview
- Shearwater Subdivision
Recreation
- Community Beach Access
- Beach
Ownership History
Purchase Details
Purchase Details
Home Financials for this Owner
Home Financials are based on the most recent Mortgage that was taken out on this home.Purchase Details
Similar Homes in the area
Home Values in the Area
Average Home Value in this Area
Purchase History
| Date | Type | Sale Price | Title Company |
|---|---|---|---|
| Quit Claim Deed | -- | None Available | |
| Not Resolvable | $1,116,500 | None Available | |
| Deed | $22,000 | -- |
Mortgage History
| Date | Status | Loan Amount | Loan Type |
|---|---|---|---|
| Previous Owner | $86,000 | No Value Available | |
| Previous Owner | $103,000 | No Value Available | |
| Previous Owner | $110,000 | No Value Available |
Property History
| Date | Event | Price | Change | Sq Ft Price |
|---|---|---|---|---|
| 07/21/2025 07/21/25 | Price Changed | $1,395,000 | -12.5% | $755 / Sq Ft |
| 06/12/2025 06/12/25 | For Sale | $1,595,000 | +42.9% | $863 / Sq Ft |
| 03/22/2021 03/22/21 | Sold | $1,116,500 | -5.0% | $604 / Sq Ft |
| 12/14/2020 12/14/20 | Pending | -- | -- | -- |
| 08/14/2020 08/14/20 | For Sale | $1,175,000 | -- | $636 / Sq Ft |
Tax History Compared to Growth
Tax History
| Year | Tax Paid | Tax Assessment Tax Assessment Total Assessment is a certain percentage of the fair market value that is determined by local assessors to be the total taxable value of land and additions on the property. | Land | Improvement |
|---|---|---|---|---|
| 2025 | $7,999 | $1,294,300 | $532,000 | $762,300 |
| 2024 | $7,366 | $1,229,700 | $526,700 | $703,000 |
| 2023 | $6,801 | $1,039,900 | $457,900 | $582,000 |
| 2022 | $5,960 | $771,000 | $394,700 | $376,300 |
| 2021 | $5,296 | $717,600 | $394,700 | $322,900 |
| 2020 | $5,208 | $710,500 | $390,800 | $319,700 |
| 2019 | $5,193 | $697,000 | $390,800 | $306,200 |
| 2018 | $4,953 | $672,100 | $390,800 | $281,300 |
| 2017 | $4,606 | $659,900 | $390,800 | $269,100 |
| 2016 | $3,982 | $588,200 | $320,600 | $267,600 |
| 2015 | $3,835 | $578,400 | $317,500 | $260,900 |
Agents Affiliated with this Home
-

Seller's Agent in 2025
Gregg Russo
William Raveis Real Estate & Home Services
(508) 237-3360
15 in this area
18 Total Sales
-
G
Seller's Agent in 2021
Gerry Woodcome
William Raveis Real Estate & Home Services
-
M
Buyer's Agent in 2021
Marina Davalos
Duarte/Downey Real Estate
Map
Source: Cape Cod & Islands Association of REALTORS®
MLS Number: 22005224
APN: TRUR-000039-000000-000110
- 2 Aldrich Rd
- 2 Amanda Ln
- 3 Captain Williams Way
- 15 Cabral Farm Rd
- 6 Long Nook Ln
- 2 Long Nook Ln
- 6 Short Lots Ln
- 2 Short Lots Ln
- 4 Lauras Way
- 332 Route 6
- 47 Fishermans Rd
- 13 Try Works Rd
- 4 S Highland Rd Unit C
- 23 Crestview Cir
- 2 Stoney Hill Rd
- 11 Higgins Way
- 5 Glacier Dr
- 208 Route 6
- 22 Shore Rd
- 16 Hughes Rd


