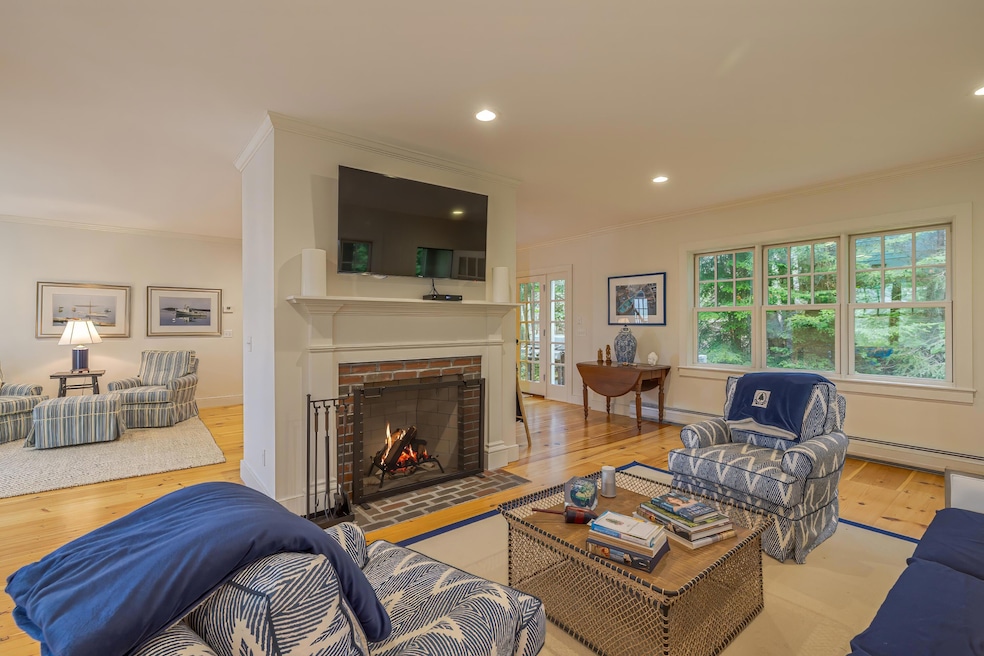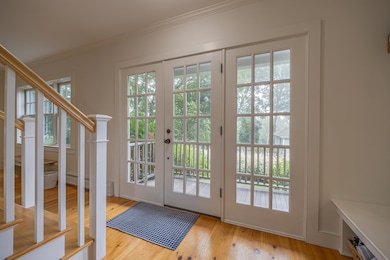3 and 5 Graves Lane Harbor NE Mount Desert, ME 04662
Estimated payment $15,253/month
Highlights
- Additional Residence on Property
- Soaking Tub in Primary Bathroom
- Main Floor Bedroom
- Mt Desert Elementary School Rated A
- Wood Flooring
- Heated Sun or Florida Room
About This Home
Tucked away in a private, light-filled setting near the heart of Northeast Harbor, this beautifully crafted property offers both a spacious main residence and a fully renovated guest house, perfect for multi-generational living, guests, or rental potential.
The main house, built in 2015 with quality materials and thoughtful design, features 4 bedrooms and 3.5 bathrooms. The open-concept first floor includes a large kitchen with center island, a wood-burning fireplace in the living room, a formal dining area, and a sunroom ideal for an office or creative space. A first-floor bedroom and full bath provide flexibility for guests or single-level living. Enjoy outdoor living on the welcoming front porch or private rear deck.
Upstairs, the primary suite offers a serene retreat with a tiled bath, soaking tub, and glass-walled shower. Two additional bedrooms share a full hall bathroom, and there is also a charming corner room ideal as a nursery, office, or study. A convenient second-floor laundry room completes the layout.
The adjoining guest house, fully remodeled in 2016, offers 3 bedrooms and 2 bathrooms, providing a comfortable and stylish space with its own charm and privacy. A one-car garage adds convenience, while the beautifully landscaped grounds enhance the sense of tranquility.
Located just moments from Main Street's shops, restaurants, and the amenities of Northeast Harbor, this rare offering combines space, quality, and location in one of Mount Desert Island's most sought-after villages.
Home Details
Home Type
- Single Family
Est. Annual Taxes
- $9,445
Year Built
- Built in 2015
Lot Details
- 0.28 Acre Lot
- Street terminates at a dead end
- Landscaped
- Property is zoned VR1
Parking
- 1 Car Detached Garage
- Gravel Driveway
Home Design
- Cottage
- Concrete Foundation
- Wood Frame Construction
- Shingle Roof
- Composition Roof
- Shingle Siding
- Concrete Perimeter Foundation
Interior Spaces
- 3,198 Sq Ft Home
- Built-In Features
- Wood Burning Fireplace
- Living Room with Fireplace
- Dining Room
- Home Office
- Heated Sun or Florida Room
- Sun or Florida Room
Kitchen
- Electric Range
- Microwave
- Dishwasher
- Kitchen Island
- Solid Surface Countertops
Flooring
- Wood
- Tile
Bedrooms and Bathrooms
- 7 Bedrooms
- Main Floor Bedroom
- Primary bedroom located on second floor
- En-Suite Primary Bedroom
- En-Suite Bathroom
- Dual Vanity Sinks in Primary Bathroom
- Soaking Tub in Primary Bathroom
- Soaking Tub
- Separate Shower
Laundry
- Laundry Room
- Laundry on upper level
- Dryer
- Washer
Unfinished Basement
- Basement Fills Entire Space Under The House
- Interior Basement Entry
Utilities
- Cooling Available
- Forced Air Heating System
- Heating System Uses Gas
- Heating System Uses Oil
- Heat Pump System
- Heating System Mounted To A Wall or Window
- Baseboard Heating
- Hot Water Heating System
- Electric Water Heater
- Internet Available
Additional Features
- Air Exchanger
- Enclosed Glass Porch
- Additional Residence on Property
Community Details
- No Home Owners Association
Listing and Financial Details
- Tax Lot 18
- Assessor Parcel Number MTDS-000023-000000-000018
Map
Home Values in the Area
Average Home Value in this Area
Property History
| Date | Event | Price | List to Sale | Price per Sq Ft |
|---|---|---|---|---|
| 07/21/2025 07/21/25 | For Sale | $2,750,000 | -- | $860 / Sq Ft |
Source: Maine Listings
MLS Number: 1631241
- 30 Neighborhood Rd
- 6 Gilpatrick Ln
- 65 Summit Rd
- 49 Summit Rd
- 16 Millbrook-Northeast Harbor Rd
- 6 Sea St
- 77 Manchester Rd
- 87 Peabody Drive (Northeast Hrbr)
- 4 Highlands (Northeast Hrbr) Ln
- 120 Clark Point Rd
- 00 Fernald Point Rd
- 14 Seal Cove Rd
- 471 Main St
- 10 Robinson Ln Unit 18
- 17 Freeman Ridge Rd
- 109 Freeman Ridge Rd
- 16 Long Pond Rd
- 332 Seawall Rd
- 000
- 000 Seawall Map Lot 17 11-01 Rd








