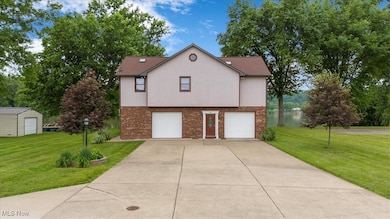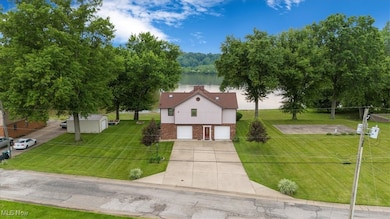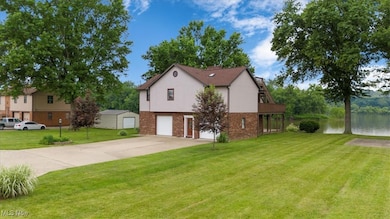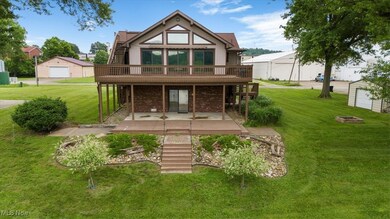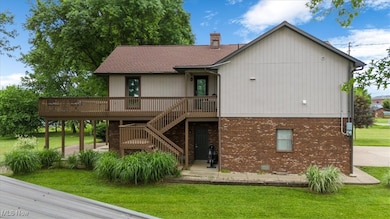
3 Anns Dr Vienna, WV 26105
Estimated payment $2,712/month
Highlights
- Parking available for a boat
- Golf Course Community
- River View
- Neale Elementary School Rated A-
- Fishing
- 0.6 Acre Lot
About This Home
Beautiful Ohio River raised ranch with two bedrooms, 3 full baths, with a possible third bedroom on the 2nd floor bonus room. Many updates: granite countertops, refrigerator, microwave, hot water tank, washer, dryer, main bathroom, updated closets, sun setter awning, new AC unit, landscaping, and much more!!! Situated on a private dead-end street, this location has a double lot with 90 feet of river frontage. Extra-large garage/Recreation area with multiple decks (including a rooftop observation deck) to enjoy the wonderful views of the river. Storage building and boat docks on side lot included. The property is outside the Vienna city limits. Additional lots available per a separate owner's listing. MLS #5079974
Listing Agent
Berkshire Hathaway HomeServices Professional Realty Brokerage Email: steveshaver30@yahoo.com 304-482-7500 License #29911 Listed on: 06/10/2025

Home Details
Home Type
- Single Family
Est. Annual Taxes
- $1,990
Year Built
- Built in 1992
Lot Details
- 0.6 Acre Lot
- Lot Dimensions are 120x225
- River Front
- Street terminates at a dead end
- Landscaped
- Irregular Lot
- Sloped Lot
- Back Yard
- 04-142-00760000,04-142-00520000,04-142-00330000,04-142-00530000
- Additional Land
HOA Fees
- $10 Monthly HOA Fees
Parking
- 4 Car Attached Garage
- Inside Entrance
- Front Facing Garage
- Side by Side Parking
- Garage Door Opener
- Driveway
- Parking available for a boat
- Golf Cart Garage
Property Views
- River
- City
Home Design
- Traditional Architecture
- Brick Exterior Construction
- Block Foundation
- Fiberglass Roof
- Asphalt Roof
- Cedar Siding
- Cedar
Interior Spaces
- 1,691 Sq Ft Home
- 1.5-Story Property
- Open Floorplan
- High Ceiling
- Gas Fireplace
- Awning
- Great Room with Fireplace
Kitchen
- Eat-In Kitchen
- Cooktop
- Microwave
- Dishwasher
- Granite Countertops
Bedrooms and Bathrooms
- 2 Main Level Bedrooms
- Walk-In Closet
- 3 Full Bathrooms
- Double Vanity
Laundry
- Dryer
- Washer
Outdoor Features
- Deck
- Covered Patio or Porch
Utilities
- Cooling System Mounted In Outer Wall Opening
- Forced Air Heating and Cooling System
Listing and Financial Details
- Assessor Parcel Number 04-142-00770000
Community Details
Overview
- Grimm's Island View $60 Per Lot Association
- Grimms Is Sub Subdivision
Amenities
- Shops
- Restaurant
Recreation
- Golf Course Community
- Fishing
Map
Home Values in the Area
Average Home Value in this Area
Tax History
| Year | Tax Paid | Tax Assessment Tax Assessment Total Assessment is a certain percentage of the fair market value that is determined by local assessors to be the total taxable value of land and additions on the property. | Land | Improvement |
|---|---|---|---|---|
| 2024 | $2,047 | $142,620 | $34,320 | $108,300 |
| 2023 | $1,990 | $136,020 | $34,320 | $101,700 |
| 2022 | $1,702 | $130,920 | $32,640 | $98,280 |
| 2021 | $1,660 | $127,260 | $31,500 | $95,760 |
| 2020 | $1,596 | $122,400 | $29,280 | $93,120 |
| 2019 | $1,633 | $121,020 | $29,280 | $91,740 |
| 2018 | $1,662 | $119,580 | $29,280 | $90,300 |
| 2017 | $1,642 | $117,120 | $29,280 | $87,840 |
| 2016 | $1,501 | $115,080 | $29,280 | $85,800 |
| 2015 | $1,478 | $112,920 | $29,280 | $83,640 |
| 2014 | $1,432 | $109,740 | $27,840 | $81,900 |
Property History
| Date | Event | Price | Change | Sq Ft Price |
|---|---|---|---|---|
| 06/10/2025 06/10/25 | For Sale | $469,000 | +77.0% | $277 / Sq Ft |
| 03/01/2019 03/01/19 | Sold | $265,000 | -11.6% | $157 / Sq Ft |
| 02/14/2019 02/14/19 | Pending | -- | -- | -- |
| 10/22/2018 10/22/18 | Price Changed | $299,900 | -6.3% | $177 / Sq Ft |
| 09/12/2018 09/12/18 | Price Changed | $320,000 | -5.9% | $189 / Sq Ft |
| 08/07/2018 08/07/18 | Price Changed | $339,900 | -2.9% | $201 / Sq Ft |
| 05/23/2018 05/23/18 | For Sale | $349,900 | +21.1% | $207 / Sq Ft |
| 10/03/2012 10/03/12 | Sold | $289,000 | +25.7% | $123 / Sq Ft |
| 08/23/2012 08/23/12 | Pending | -- | -- | -- |
| 07/10/2012 07/10/12 | For Sale | $229,900 | -- | $98 / Sq Ft |
Purchase History
| Date | Type | Sale Price | Title Company |
|---|---|---|---|
| Warranty Deed | $395,000 | Bestitle Agency | |
| Warranty Deed | $265,000 | None Available | |
| Deed | $289,000 | None Available | |
| Deed | $230,000 | None Available |
Mortgage History
| Date | Status | Loan Amount | Loan Type |
|---|---|---|---|
| Open | $355,500 | New Conventional | |
| Previous Owner | $200,000 | Future Advance Clause Open End Mortgage | |
| Previous Owner | $260,100 | Adjustable Rate Mortgage/ARM | |
| Previous Owner | $180,000 | Adjustable Rate Mortgage/ARM |
Similar Homes in Vienna, WV
Source: MLS Now
MLS Number: 5130114
APN: 04-142-00770000
- 1012 18th St
- 1205 9th St
- 2305 16th Ave Unit 1
- 540 College
- 824 Lakeview Dr
- 720 29th St
- 3623 Packard St
- 1609 Hill St
- 500 13th St
- 3405 25th St
- 705 Hall St Unit 2
- 147 Chateau Hills
- 1600 Knotts Ave
- 100 W Circle
- 4301 10th Ave
- 2503 Beverly St
- 477 Burnt Hill Rd Unit 1
- 98 Dutch Hills Terrace
- 1415 Lancaster St
- 404 Scammel St Unit 2

