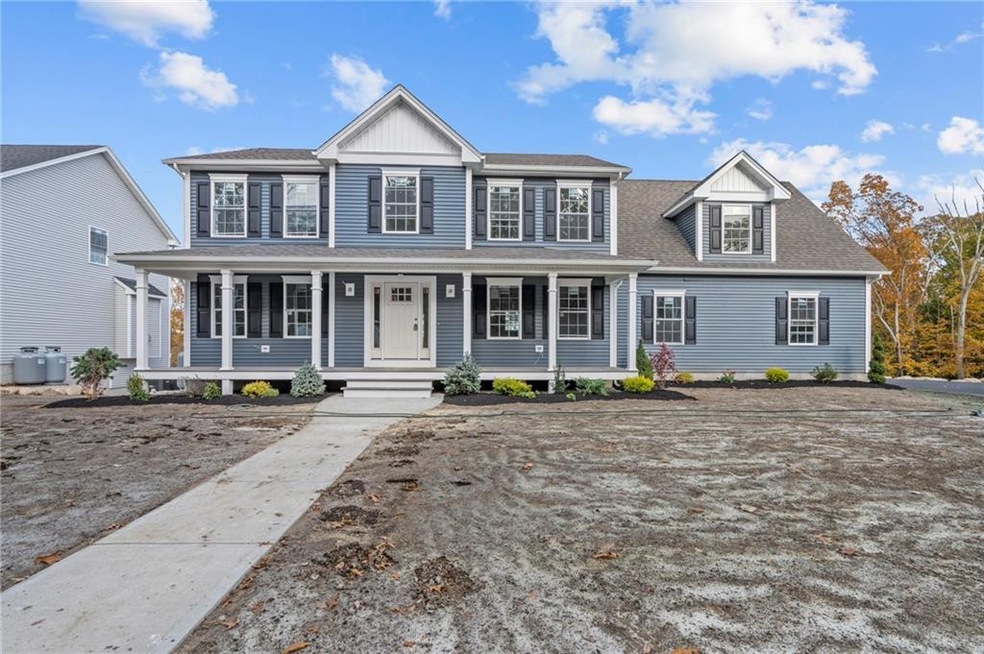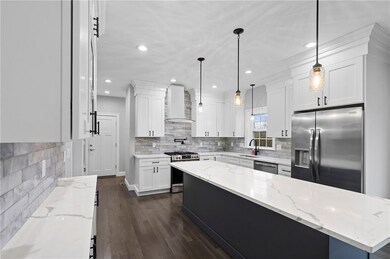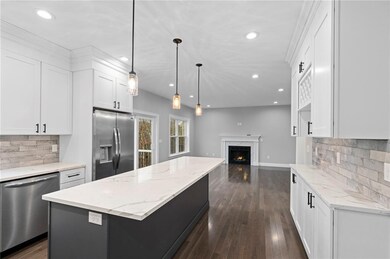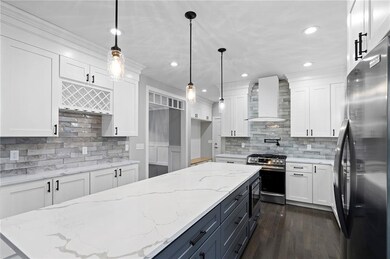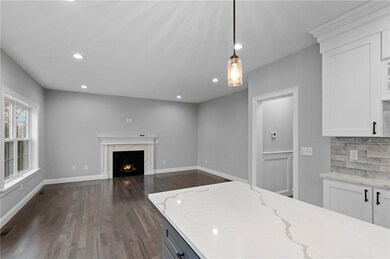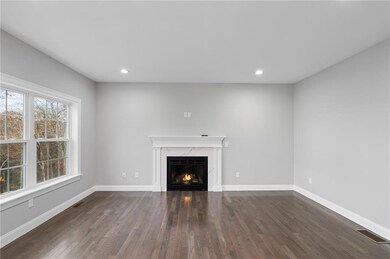
3 Arcadia Rd West Warwick, RI 02893
West Warwick Centre NeighborhoodHighlights
- Colonial Architecture
- Attic
- Bathtub with Shower
- Wood Flooring
- 2 Car Attached Garage
- Tankless Water Heater
About This Home
As of January 2022Striking NEW CONSTRUCTION featuring 4 bedrooms and 2.5 bathrooms. Set on .40 acres within a pristine cul de sac, 3 Arcadia Road is designed to impress. The beautiful front porch sets the tone of this 2800 sq ft Colonial, boasting timeless style and stunning finishes. Centered at the heart of the home is a sleek gourmet kitchen featuring an 8 Ft Quartz Island, top-of-the-line appliances, and custom cabinetry. Open concept living space and formal dining room flow effortlessly off of the kitchen- perfect for entertaining. Conveniently located upon entry from the oversized 2 car garage you'll find custom built-ins, a chic powder room, and full walk-in pantry. Space for a private office or cozy den completes the first floor. Upstairs you will find 3 generous-sized bedrooms including the primary suite with his and hers closets and spa-like ensuite. Full laundry room and additional BONUS room (or 4th bedroom) above the garage can adapt to the needs of your ever-changing lifestyle- playroom, guest suite, or additional entertainment space. The walkout basement is ready to be transformed into your third level of living space. Builders spared no expense in this immaculate new construction, this is a MUST see. This is your chance to own new construction at an incredible value of $228 a square foot.
Last Agent to Sell the Property
RE/MAX Professionals License #RES.0044179 Listed on: 12/02/2021

Home Details
Home Type
- Single Family
Est. Annual Taxes
- $11,886
Year Built
- Built in 2021
Lot Details
- 0.4 Acre Lot
Parking
- 2 Car Attached Garage
Home Design
- Colonial Architecture
- Vinyl Siding
- Concrete Perimeter Foundation
Interior Spaces
- 2,800 Sq Ft Home
- 2-Story Property
- Gas Fireplace
- Wood Flooring
- Attic
Bedrooms and Bathrooms
- 4 Bedrooms
- Bathtub with Shower
Unfinished Basement
- Basement Fills Entire Space Under The House
- Interior and Exterior Basement Entry
Utilities
- Forced Air Heating and Cooling System
- Heating System Uses Propane
- 200+ Amp Service
- Tankless Water Heater
Listing and Financial Details
- Tax Lot 630
- Assessor Parcel Number 3ARCADIARDWWAR
Ownership History
Purchase Details
Home Financials for this Owner
Home Financials are based on the most recent Mortgage that was taken out on this home.Purchase Details
Home Financials for this Owner
Home Financials are based on the most recent Mortgage that was taken out on this home.Similar Homes in the area
Home Values in the Area
Average Home Value in this Area
Purchase History
| Date | Type | Sale Price | Title Company |
|---|---|---|---|
| Warranty Deed | $627,200 | None Available | |
| Warranty Deed | $190,000 | None Available |
Mortgage History
| Date | Status | Loan Amount | Loan Type |
|---|---|---|---|
| Open | $176,900 | Stand Alone Refi Refinance Of Original Loan | |
| Open | $472,200 | Purchase Money Mortgage | |
| Previous Owner | $200,000 | Stand Alone Refi Refinance Of Original Loan | |
| Previous Owner | $160,000 | Commercial |
Property History
| Date | Event | Price | Change | Sq Ft Price |
|---|---|---|---|---|
| 01/21/2022 01/21/22 | Sold | $627,200 | -2.0% | $224 / Sq Ft |
| 12/22/2021 12/22/21 | Pending | -- | -- | -- |
| 12/02/2021 12/02/21 | For Sale | $639,900 | +573.6% | $229 / Sq Ft |
| 03/17/2021 03/17/21 | Sold | $95,000 | -4.9% | -- |
| 02/15/2021 02/15/21 | Pending | -- | -- | -- |
| 01/27/2021 01/27/21 | For Sale | $99,900 | -- | -- |
Tax History Compared to Growth
Tax History
| Year | Tax Paid | Tax Assessment Tax Assessment Total Assessment is a certain percentage of the fair market value that is determined by local assessors to be the total taxable value of land and additions on the property. | Land | Improvement |
|---|---|---|---|---|
| 2025 | $11,886 | $831,800 | $85,100 | $746,700 |
| 2024 | $10,661 | $570,400 | $68,800 | $501,600 |
| 2023 | $10,450 | $570,400 | $68,800 | $501,600 |
| 2022 | $9,384 | $520,200 | $68,800 | $451,400 |
| 2021 | $1,265 | $55,000 | $55,000 | $0 |
| 2020 | $1,265 | $55,000 | $55,000 | $0 |
| 2019 | $1,613 | $55,000 | $55,000 | $0 |
| 2018 | $1,305 | $49,400 | $49,400 | $0 |
| 2017 | $1,300 | $49,400 | $49,400 | $0 |
| 2016 | $1,276 | $49,400 | $49,400 | $0 |
| 2015 | $1,282 | $49,400 | $49,400 | $0 |
| 2014 | $1,254 | $49,400 | $49,400 | $0 |
Agents Affiliated with this Home
-
Robert Rinn

Seller's Agent in 2022
Robert Rinn
RE/MAX Professionals
(401) 633-5788
16 in this area
293 Total Sales
-
David Splaine

Seller's Agent in 2021
David Splaine
RE/MAX Professionals
(401) 465-6996
5 in this area
103 Total Sales
Map
Source: State-Wide MLS
MLS Number: 1299469
APN: WWAR-000003-000630-000000
