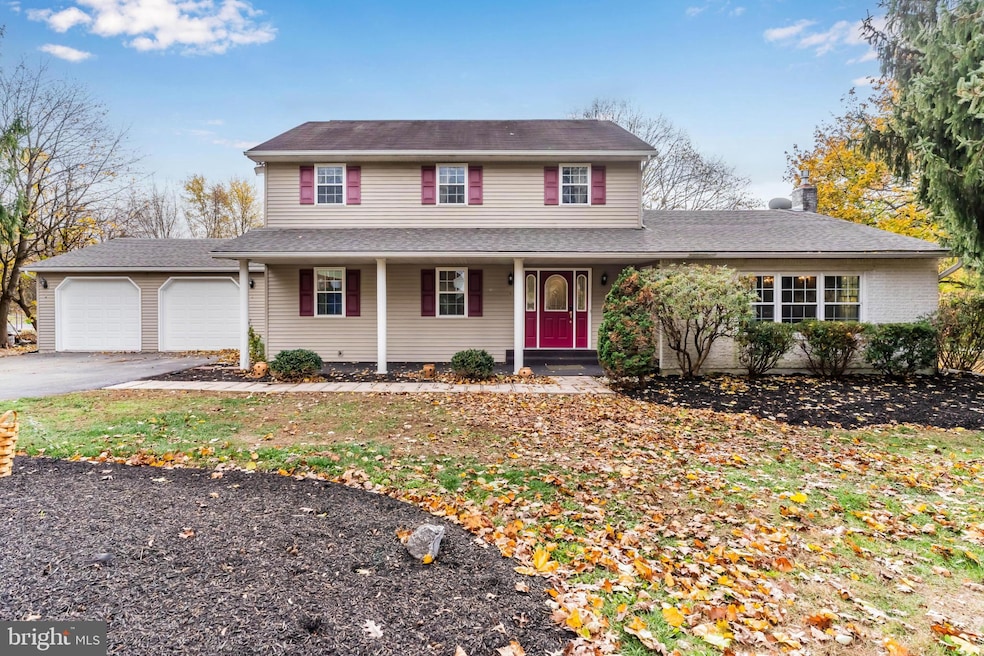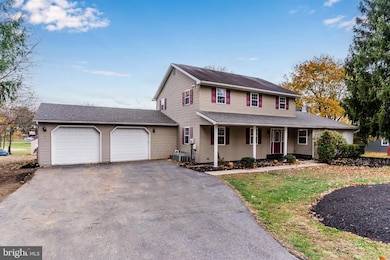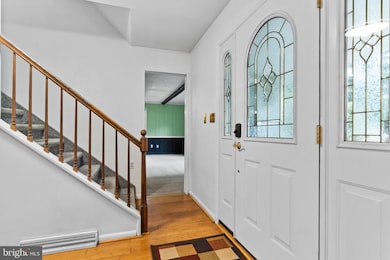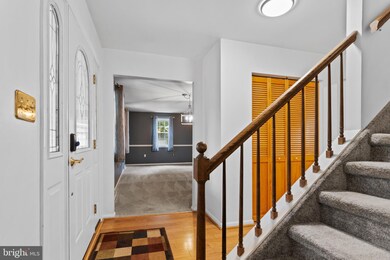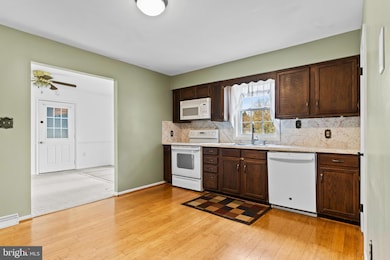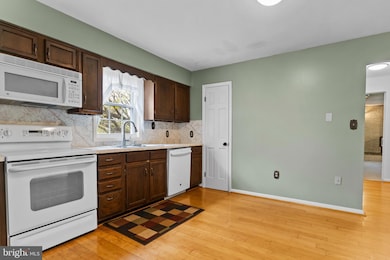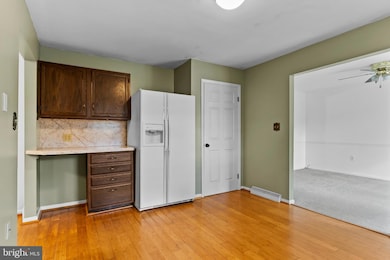3 Ardmore Dr Hummelstown, PA 17036
Estimated payment $2,503/month
Highlights
- Traditional Architecture
- No HOA
- Oversized Parking
- Attic
- 2 Car Attached Garage
- Living Room
About This Home
BRAND NEW ROOF literally just installed with 10-year workmanship warranty and limited lifetime warranty on shingles!!! Discover an incredible opportunity to add value and make this spacious home in the sought-after Lower Dauphin School District your own. With a few cosmetic updates, this property can truly shine. The main level offers abundant living space, including a massive 648 sq. ft. family room complete with a propane stove and direct access to both the screened-in porch and the kitchen. The kitchen features electric appliances and two convenient pantry closets. A first-floor laundry room sits just off the half bath for added ease. The dining room includes a ceiling fan and French doors that open to the backyard, and if you're looking for even more gathering space, there’s also a full front living room. Upstairs, you'll find three bedrooms and a full bath. The primary bedroom features a ceiling fan and a private dressing area with a sink and closet—an excellent opportunity to convert the space into an en-suite bathroom, if desired. Additional highlights include an oversized garage ideal for vehicles, storage, lawn equipment, or recreational items, plus a full unfinished basement and an attic offering generous storage options.
Home Details
Home Type
- Single Family
Est. Annual Taxes
- $4,697
Year Built
- Built in 1975
Lot Details
- 0.51 Acre Lot
Parking
- 2 Car Attached Garage
- Oversized Parking
- Front Facing Garage
Home Design
- Traditional Architecture
- Block Foundation
- Frame Construction
Interior Spaces
- 2,472 Sq Ft Home
- Property has 2 Levels
- Ceiling Fan
- Gas Fireplace
- Entrance Foyer
- Family Room
- Living Room
- Dining Room
- Attic
- Unfinished Basement
Kitchen
- Electric Oven or Range
- Microwave
- Dishwasher
Flooring
- Carpet
- Vinyl
Bedrooms and Bathrooms
- 3 Bedrooms
Laundry
- Laundry Room
- Laundry on main level
- Dryer
- Washer
Schools
- Lower Dauphin High School
Utilities
- Forced Air Heating and Cooling System
- 200+ Amp Service
- Well
- Electric Water Heater
Community Details
- No Home Owners Association
Listing and Financial Details
- Assessor Parcel Number 56-006-089-000-0000
Map
Home Values in the Area
Average Home Value in this Area
Tax History
| Year | Tax Paid | Tax Assessment Tax Assessment Total Assessment is a certain percentage of the fair market value that is determined by local assessors to be the total taxable value of land and additions on the property. | Land | Improvement |
|---|---|---|---|---|
| 2025 | $4,553 | $149,700 | $24,500 | $125,200 |
| 2024 | $4,145 | $149,700 | $24,500 | $125,200 |
| 2023 | $3,991 | $149,700 | $24,500 | $125,200 |
| 2022 | $3,908 | $149,700 | $24,500 | $125,200 |
| 2021 | $3,908 | $149,700 | $24,500 | $125,200 |
| 2020 | $3,908 | $149,700 | $24,500 | $125,200 |
| 2019 | $3,908 | $149,700 | $24,500 | $125,200 |
| 2018 | $3,908 | $149,700 | $24,500 | $125,200 |
| 2017 | $3,908 | $149,700 | $24,500 | $125,200 |
| 2016 | $0 | $149,700 | $24,500 | $125,200 |
| 2015 | -- | $149,700 | $24,500 | $125,200 |
| 2014 | -- | $149,700 | $24,500 | $125,200 |
Property History
| Date | Event | Price | List to Sale | Price per Sq Ft | Prior Sale |
|---|---|---|---|---|---|
| 11/14/2025 11/14/25 | For Sale | $400,000 | +52.1% | $162 / Sq Ft | |
| 10/10/2019 10/10/19 | Sold | $263,000 | +7.3% | $106 / Sq Ft | View Prior Sale |
| 08/31/2019 08/31/19 | Pending | -- | -- | -- | |
| 08/28/2019 08/28/19 | For Sale | $245,000 | -- | $99 / Sq Ft |
Purchase History
| Date | Type | Sale Price | Title Company |
|---|---|---|---|
| Deed | $263,000 | None Available |
Mortgage History
| Date | Status | Loan Amount | Loan Type |
|---|---|---|---|
| Open | $268,654 | VA |
Source: Bright MLS
MLS Number: PADA2051652
APN: 56-006-089
- 1 Chalfont Cir
- 7 Dorchester Rd
- 133 Jeff Ln
- 120 Quail Ct
- 116 Brownstone Park
- 122 Kestrel Ct
- 7297 Union Deposit Rd
- 130 Peregrine Ln
- 149 Cardinal Ln
- 101 Merlin Dr
- 211 Sparrow Rd
- 112 Hawk Ct
- 29 W Main St
- 287 Thrush Dr
- 102 Calia Cir
- LOT #29 Jillian Way
- Lot 33 Jillian Way
- Lot 22 Jillian Way
- 3 Banbury Rd
- 163 Hershey Rd
- 102 Peregrine Ln
- 149 Cardinal Ln
- 112 Hawk Ct
- 201 Osprey Ln
- 160 Townsend Dr
- 308 E 2nd St
- 523 Northstar Dr
- 433 Northstar Dr
- 35 S Rosanna St
- 45 Hockersville Rd Unit A
- 27 W High St
- 25 Duke St
- 121 A South Railroad St
- 999 Briarcrest Dr
- 209 Crescent Dr
- 513 W Chocolate Ave Unit 1
- 363 Hockersville Rd
- 9063 Joyce Ln Unit UT2
- 9132 Joyce Ln
- 118 Cocoa Ave
