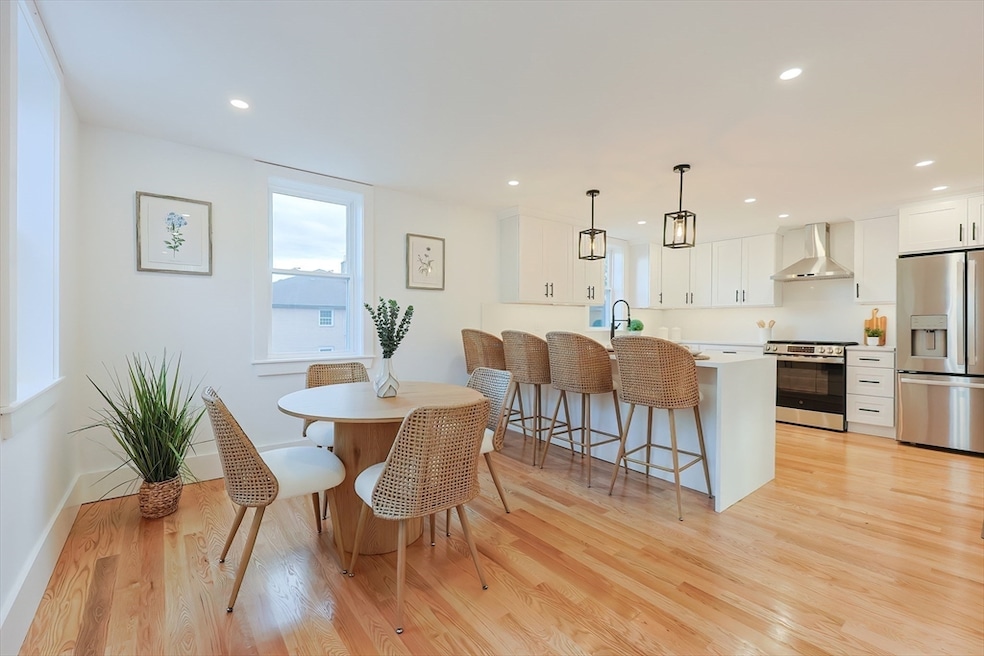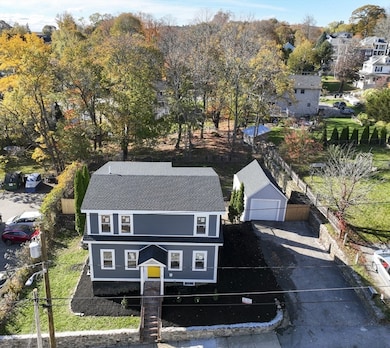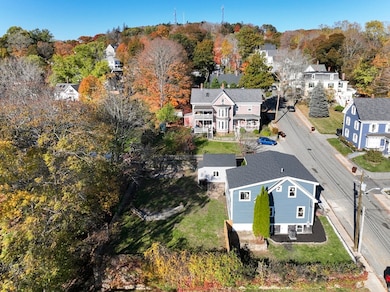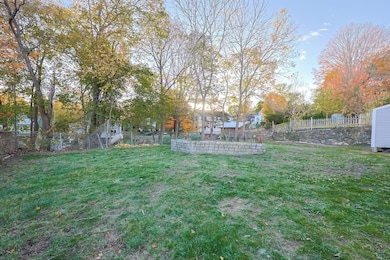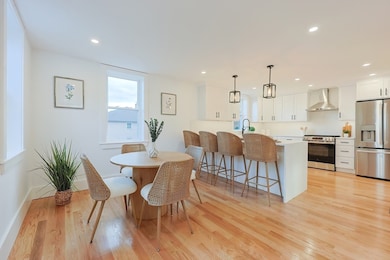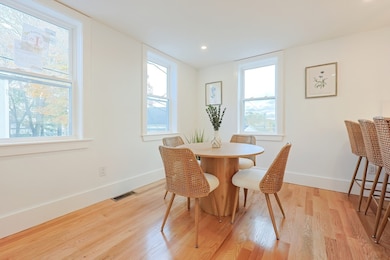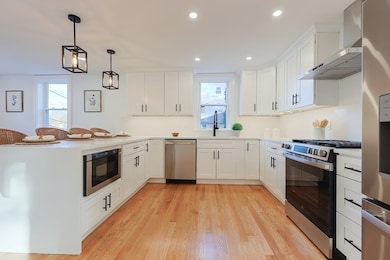3 Arlington St Amesbury, MA 01913
Estimated payment $5,082/month
Highlights
- Golf Course Community
- Colonial Architecture
- Property is near public transit
- Open Floorplan
- Deck
- Wood Flooring
About This Home
Completely renovated 3-bedroom, 3-bath Colonial offering style, space, and comfort! The open-concept kitchen and dining area are ideal for entertaining, while the attached deck overlooks a private, partially fenced yard. The main level also features a bright office, a cozy living room, a full bath, and a convenient laundry area. Upstairs, you’ll find three bedrooms—each with a walk-in closet—including a serene primary suite with en suite bath and sliders leading to a second deck with peaceful backyard views. A second full bath with a tub completes this level. Additional highlights include a detached garage and ample driveway parking. Enjoy the convenience of walking to Lake Gardner Beach and the shops and restaurants of picturesque downtown Amesbury. Just move right in and start the new year feeling at home. Open House on Sunday, 12/14 from 11:00 AM-12:30 PM.
Co-Listing Agent
Luiyi Reynoso
RE/MAX Harmony
Home Details
Home Type
- Single Family
Est. Annual Taxes
- $5,757
Year Built
- Built in 1860 | Remodeled
Lot Details
- 6,330 Sq Ft Lot
Parking
- 1 Car Detached Garage
- Side Facing Garage
- Driveway
- Open Parking
- Off-Street Parking
Home Design
- Colonial Architecture
- Stone Foundation
- Frame Construction
- Spray Foam Insulation
- Shingle Roof
Interior Spaces
- 1,850 Sq Ft Home
- Open Floorplan
- Recessed Lighting
- Decorative Lighting
- Insulated Windows
- Sliding Doors
- Insulated Doors
- Entryway
- Home Office
Kitchen
- Stove
- Range with Range Hood
- Microwave
- Dishwasher
- Stainless Steel Appliances
- Kitchen Island
- Solid Surface Countertops
- Disposal
Flooring
- Wood
- Ceramic Tile
Bedrooms and Bathrooms
- 3 Bedrooms
- Primary bedroom located on second floor
- Walk-In Closet
- 3 Full Bathrooms
- Dual Vanity Sinks in Primary Bathroom
- Bathtub with Shower
- Separate Shower
Laundry
- Laundry on main level
- Dryer
- Washer
Unfinished Basement
- Walk-Out Basement
- Basement Fills Entire Space Under The House
- Exterior Basement Entry
- Block Basement Construction
Outdoor Features
- Balcony
- Deck
- Rain Gutters
Location
- Property is near public transit
- Property is near schools
Schools
- Check W/ Supt. Elementary And Middle School
- Amesbury High School
Utilities
- Forced Air Heating and Cooling System
- 1 Cooling Zone
- 2 Heating Zones
- Heating System Uses Natural Gas
- 200+ Amp Service
- Gas Water Heater
- Cable TV Available
Listing and Financial Details
- Assessor Parcel Number 3665943
Community Details
Overview
- No Home Owners Association
- Near Conservation Area
Amenities
- Shops
Recreation
- Golf Course Community
- Park
Map
Home Values in the Area
Average Home Value in this Area
Tax History
| Year | Tax Paid | Tax Assessment Tax Assessment Total Assessment is a certain percentage of the fair market value that is determined by local assessors to be the total taxable value of land and additions on the property. | Land | Improvement |
|---|---|---|---|---|
| 2025 | $5,757 | $376,300 | $196,200 | $180,100 |
| 2024 | $5,463 | $349,300 | $185,100 | $164,200 |
| 2023 | $6,159 | $376,900 | $160,900 | $216,000 |
| 2022 | $5,631 | $318,300 | $139,900 | $178,400 |
| 2021 | $5,418 | $296,900 | $108,100 | $188,800 |
| 2020 | $4,785 | $278,500 | $103,900 | $174,600 |
| 2019 | $4,787 | $260,600 | $103,900 | $156,700 |
| 2018 | $4,615 | $243,000 | $99,000 | $144,000 |
| 2017 | $4,427 | $221,900 | $99,000 | $122,900 |
| 2016 | $4,393 | $216,600 | $99,000 | $117,600 |
| 2015 | $4,486 | $218,400 | $99,000 | $119,400 |
| 2014 | $4,337 | $206,800 | $99,000 | $107,800 |
Property History
| Date | Event | Price | List to Sale | Price per Sq Ft |
|---|---|---|---|---|
| 12/02/2025 12/02/25 | Price Changed | $875,000 | -1.1% | $473 / Sq Ft |
| 11/11/2025 11/11/25 | Price Changed | $885,000 | -4.3% | $478 / Sq Ft |
| 10/30/2025 10/30/25 | For Sale | $925,000 | -- | $500 / Sq Ft |
Purchase History
| Date | Type | Sale Price | Title Company |
|---|---|---|---|
| Quit Claim Deed | -- | -- | |
| Quit Claim Deed | -- | -- |
Source: MLS Property Information Network (MLS PIN)
MLS Number: 73449498
APN: AMES-000040-000000-000033
- 102 Market St
- 101 Market St Unit A
- 105 Market St Unit B
- 25 Cedar St Unit 4
- 25 Cedar St Unit 14
- 25 Cedar St Unit 7
- 37 Powow St
- 4 Winter St
- 97 Elm St
- 48 Orchard St
- 37 Millyard Unit 204
- 118 Elm St
- 57 Clinton St
- 93 Friend St
- 43 Aubin St Unit 43
- 161 Elm St Unit A
- 4 Larnard Ct
- 1 Brown Ave Unit 1-37
- 1 Stacey Ln
- 25 Whittier Meadows Dr
- 10 Fruit Place Unit 3
- 1 Cedar Ct Unit 3
- 41 High St Unit 6
- 112 Elm St Unit 2
- 119 Elm St Unit 5
- 119-121 Elm St Unit 5
- 2 Elmwood St
- 2 Lonvale Ln
- 1 Madison St Unit B
- 18 Summer St Unit 18C
- 83.5 Market St Unit 83.5
- 177 Main St Unit 177 Main St Amesbury
- 177 Main St Unit A
- 15 Atlantic Ave
- 15 Atlantic Ave
- 129 Friend St Unit 3
- 129 Friend St Unit 2
- 1 River Ct
- 100 Whitehall Rd
- 258 Elm St Unit Rear
