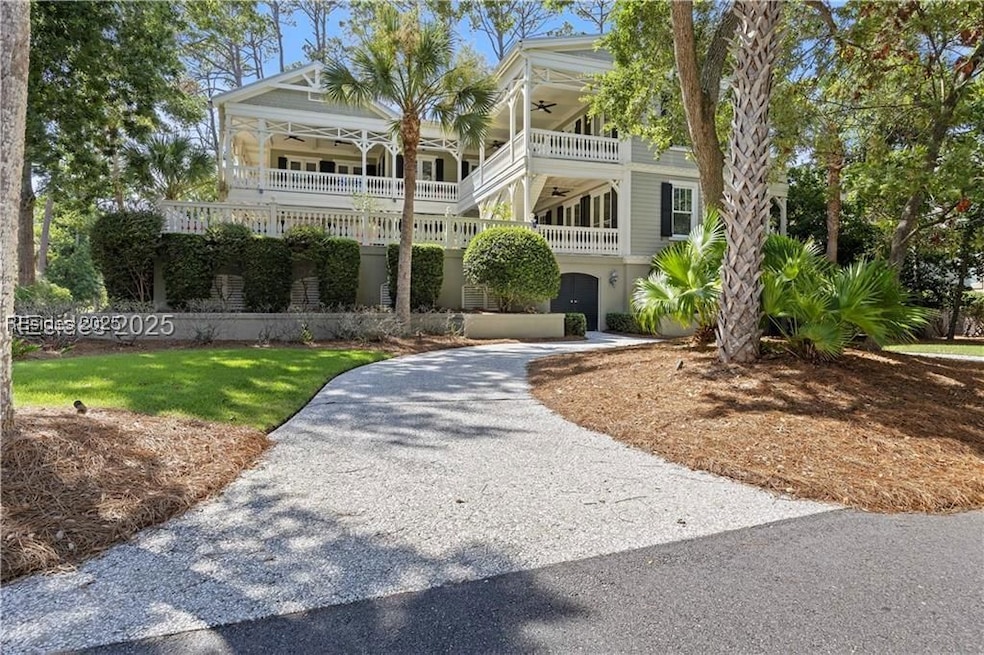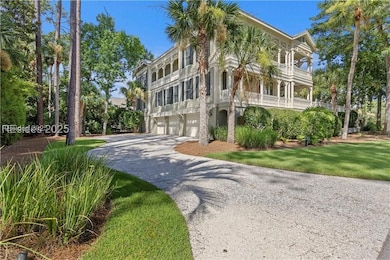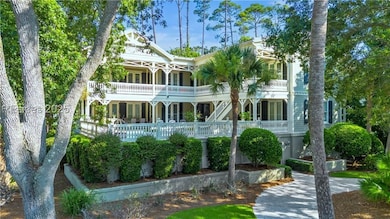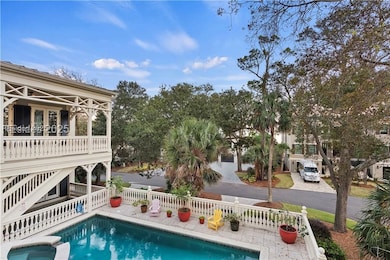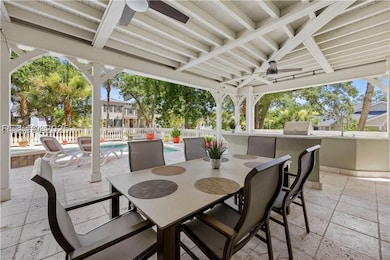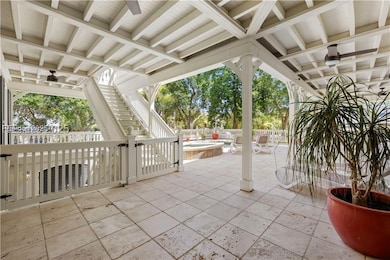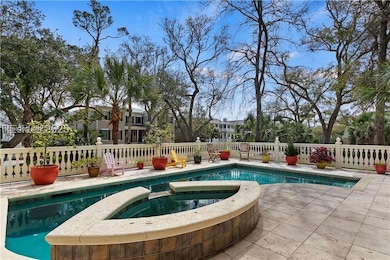3 Armada St Hilton Head Island, SC 29928
Palmetto Dunes NeighborhoodEstimated payment $23,772/month
Highlights
- Community Beach Access
- Wine Cellar
- Free Form Pool
- Hilton Head Island High School Rated A-
- Media Room
- Deck
About This Home
It's all about the beach.This outstanding 5-bed, 6.5-bath second-row Lowcountry home sits directly across from the beach walkway on Armada Street-just a short stroll to the sand and to the pathways leading to all resort amenities. Designed with a reverse floor plan, the home captures maximum sunlight and refreshing breezes from three miles of award-winning beach. Parking is easy, with both a front street-side driveway and rear parking with access to the garage and 3-stop elevator-perfect for unloading groceries.Level 1 offers entrance and guest-level access through handsome wooden doors, and up one flight of stairs to the oceanside, outdoor entertainment area with a private pool, outdoor kitchen, and dining space ideal for gatherings. Inside, this floor features a spacious family room with a cleverly hidden bunk bed behind a paneled wall, a pool bath, a bar area, a separate kitchenette with bar seating, a laundry room, and four guest bedrooms with full baths.A beautiful circular staircase leads to Level 2, the primary living level. Here you'll find a generous master ensuite with a steam shower, a powder room, an open dining area, and a large kitchen complete with an island, bar seating, and table seating. The family room includes a cozy fireplace, perfect for cooler evenings. Step outside to a substantial wraparound deck with multiple seating and dining area ideal for enjoying ocean breezes and year-round outdoor living.This home is a rare opportunity to own a beautifully designed beach retreat in an unbeatable location-your next unforgettable coastal retreat awaits.
Home Details
Home Type
- Single Family
Est. Annual Taxes
- $33,836
Year Built
- Built in 2003
Parking
- 3 Car Garage
- Driveway
Home Design
- Metal Roof
- Composite Building Materials
- Tile
Interior Spaces
- 5,418 Sq Ft Home
- 2-Story Property
- Wet Bar
- Furnished
- Bookcases
- Tray Ceiling
- Smooth Ceilings
- Ceiling Fan
- Fireplace
- Window Treatments
- Entrance Foyer
- Wine Cellar
- Family Room
- Living Room
- Dining Room
- Media Room
- Bonus Room
- Utility Room
- Pool Views
- Pull Down Stairs to Attic
Kitchen
- Eat-In Kitchen
- Self-Cleaning Oven
- Range
- Warming Drawer
- Microwave
- Dishwasher
- Disposal
Flooring
- Wood
- Carpet
Bedrooms and Bathrooms
- 5 Bedrooms
- Primary Bedroom Upstairs
- Hydromassage or Jetted Bathtub
- Steam Shower
- Separate Shower
Laundry
- Laundry Room
- Dryer
- Washer
Home Security
- Home Security System
- Fire and Smoke Detector
Pool
- Free Form Pool
- Pool Heated With Propane
Outdoor Features
- Balcony
- Deck
- Front Porch
Utilities
- Central Heating and Cooling System
- Heat Pump System
- Cable TV Available
Additional Features
- Ventilation
- East Facing Home
Listing and Financial Details
- Tax Lot Lot 14
- Assessor Parcel Number R520-012-000-0241-0000
Community Details
Amenities
- Restaurant
- Elevator
Recreation
- Community Beach Access
- Pickleball Courts
- Trails
Additional Features
- Tee Rd1 Subdivision
- Security Guard
Map
Home Values in the Area
Average Home Value in this Area
Tax History
| Year | Tax Paid | Tax Assessment Tax Assessment Total Assessment is a certain percentage of the fair market value that is determined by local assessors to be the total taxable value of land and additions on the property. | Land | Improvement |
|---|---|---|---|---|
| 2024 | $33,836 | $133,130 | $0 | $0 |
| 2023 | $33,519 | $133,130 | $0 | $0 |
| 2022 | $30,410 | $115,760 | $0 | $0 |
| 2021 | $30,504 | $115,760 | $0 | $0 |
| 2020 | $29,555 | $115,760 | $0 | $0 |
| 2019 | $29,037 | $115,760 | $0 | $0 |
| 2018 | $27,625 | $115,760 | $0 | $0 |
| 2017 | $27,755 | $111,530 | $0 | $0 |
| 2016 | $26,567 | $111,530 | $0 | $0 |
| 2014 | $28,937 | $111,530 | $0 | $0 |
Property History
| Date | Event | Price | List to Sale | Price per Sq Ft |
|---|---|---|---|---|
| 06/24/2025 06/24/25 | Price Changed | $3,995,000 | -6.0% | $737 / Sq Ft |
| 03/13/2025 03/13/25 | Price Changed | $4,250,000 | 0.0% | $784 / Sq Ft |
| 03/13/2025 03/13/25 | For Sale | $4,250,000 | +6.4% | $784 / Sq Ft |
| 02/21/2025 02/21/25 | Pending | -- | -- | -- |
| 11/22/2024 11/22/24 | Price Changed | $3,995,000 | -6.0% | $737 / Sq Ft |
| 07/16/2024 07/16/24 | Price Changed | $4,250,000 | -5.5% | $784 / Sq Ft |
| 05/25/2024 05/25/24 | For Sale | $4,495,000 | -- | $830 / Sq Ft |
Purchase History
| Date | Type | Sale Price | Title Company |
|---|---|---|---|
| Interfamily Deed Transfer | -- | -- | |
| Warranty Deed | $2,100,000 | -- | |
| Deed | $2,900,000 | -- | |
| Warranty Deed | $1,250,000 | -- |
Mortgage History
| Date | Status | Loan Amount | Loan Type |
|---|---|---|---|
| Open | $1,575,000 | Adjustable Rate Mortgage/ARM | |
| Previous Owner | $1,700,000 | Purchase Money Mortgage | |
| Previous Owner | $1,650,000 | Construction |
Source: REsides
MLS Number: 444778
APN: R520-012-000-0241-0000
- 9 Armada St
- 11 Armada St
- 18 Armada St
- 25 Mooring Buoy Unit 829
- 10 Trent Jones Ln Unit 151
- 10 Dune House Ln Unit 85
- 4 Catboat
- 21 Haul Away Unit 15
- 45 Queens Folly Rd Unit 633
- 45 Queens Folly Rd Unit 652
- 45 Queens Folly Rd Unit 529
- 45 Queens Folly Rd Unit 666
- 45 Queens Folly Rd Unit 671
- 45 Queens Folly Rd Unit 677
- 45 Queens Folly Rd Unit 789
- 45 Queens Folly Rd Unit 794
- A-12 Windmill Harbour Marina
- 1 Ocean Ln Unit 3332
- 1 Ocean Ln Unit 3224
- 37 Haul Away
- 10 Dune House Ln Unit ID1269197P
- 77 Ocean Ln Unit FL1-ID1316255P
- 663 William Hilton Pkwy Unit 2121
- 10 Surf Watch Way
- 12 Peregrine Dr
- 52 Sandcastle Ct Unit ID1316234P
- 40 Folly Field Rd Unit HHIBTR #AR416
- 40 Folly Field Rd Unit 141B
- 40 Folly Field Rd
- 40 Folly Field Rd Unit ID1316233P
- 45 Folly Field Rd Unit ID1316251P
- 55 Gardner Dr Unit B1
- 55 Gardner Dr Unit A1
- 55 Gardner Dr Unit A2
- 55 Gardner Dr
- 85 Folly Field Rd Unit ID1316236P
- 104 Cordillo Pkwy Unit O1
- 23 S Forest Beach Dr Unit ID1316237P
- 23 S Forest Beach Dr Unit ID1316238P
- 400 William Hilton Pkwy Unit ID1309194P
