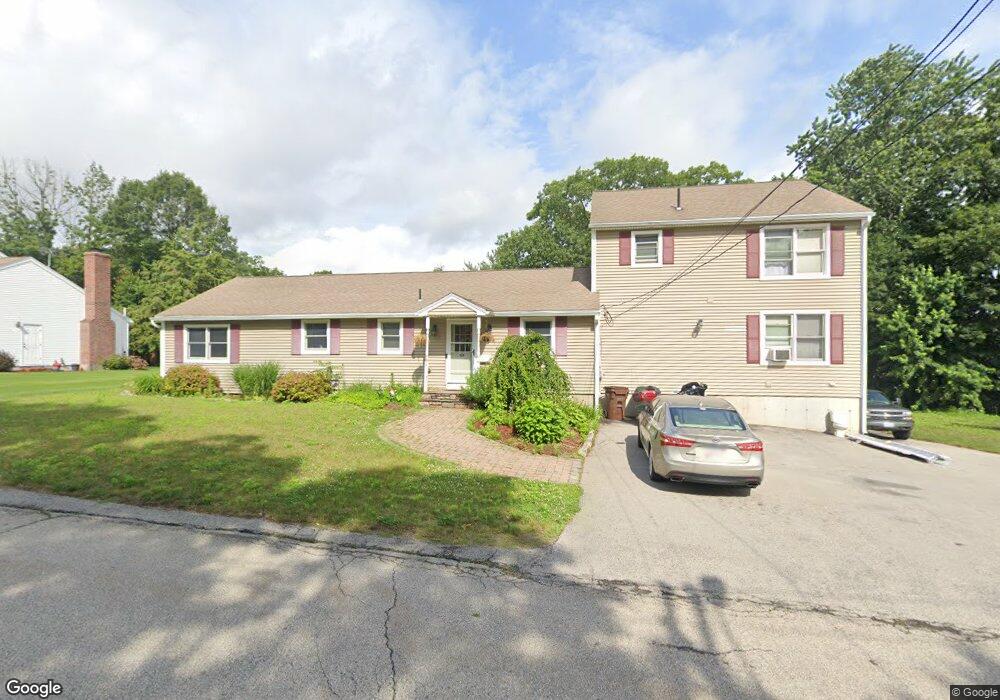3 Arrowhead Ave Auburn, MA 01501
Downtown Auburn NeighborhoodEstimated Value: $533,000 - $750,400
5
Beds
5
Baths
3,776
Sq Ft
$179/Sq Ft
Est. Value
About This Home
This home is located at 3 Arrowhead Ave, Auburn, MA 01501 and is currently estimated at $675,100, approximately $178 per square foot. 3 Arrowhead Ave is a home located in Worcester County with nearby schools including Auburn Senior High School and Shrewsbury Montessori School - Auburn Campus.
Ownership History
Date
Name
Owned For
Owner Type
Purchase Details
Closed on
Nov 18, 2005
Sold by
Smith Jay A
Bought by
Callahan James D
Current Estimated Value
Home Financials for this Owner
Home Financials are based on the most recent Mortgage that was taken out on this home.
Original Mortgage
$188,000
Outstanding Balance
$103,197
Interest Rate
6.07%
Mortgage Type
Purchase Money Mortgage
Estimated Equity
$571,903
Create a Home Valuation Report for This Property
The Home Valuation Report is an in-depth analysis detailing your home's value as well as a comparison with similar homes in the area
Home Values in the Area
Average Home Value in this Area
Purchase History
| Date | Buyer | Sale Price | Title Company |
|---|---|---|---|
| Callahan James D | $235,000 | -- |
Source: Public Records
Mortgage History
| Date | Status | Borrower | Loan Amount |
|---|---|---|---|
| Open | Callahan James D | $188,000 |
Source: Public Records
Tax History
| Year | Tax Paid | Tax Assessment Tax Assessment Total Assessment is a certain percentage of the fair market value that is determined by local assessors to be the total taxable value of land and additions on the property. | Land | Improvement |
|---|---|---|---|---|
| 2025 | $8,302 | $581,000 | $138,000 | $443,000 |
| 2024 | $8,343 | $558,800 | $131,600 | $427,200 |
| 2023 | $8,326 | $524,300 | $119,600 | $404,700 |
| 2022 | $7,804 | $464,000 | $119,600 | $344,400 |
| 2021 | $7,815 | $430,800 | $105,500 | $325,300 |
| 2020 | $7,422 | $412,800 | $105,500 | $307,300 |
| 2019 | $3,009 | $395,400 | $104,500 | $290,900 |
| 2018 | $3,916 | $389,500 | $97,700 | $291,800 |
| 2017 | $6,977 | $380,400 | $88,600 | $291,800 |
| 2016 | $6,673 | $368,900 | $92,700 | $276,200 |
| 2015 | $6,081 | $352,300 | $92,700 | $259,600 |
| 2014 | $5,944 | $343,800 | $88,200 | $255,600 |
Source: Public Records
Map
Nearby Homes
- 12 Lancaster St
- 61 School St
- 381 Oxford St N
- 62 School St
- 234 Bryn Mawr Ave
- 6 George St
- 2 Victoria Dr Unit 1
- 1 Ashcroft St
- 83 Bryn Mawr Ave
- 31 Walsh Ave
- 31-33 Walsh Ave
- 33 Walsh Ave
- 301 Forest Park Dr
- 19-20 Williams St
- 35 Waterman Rd
- 501 Forest Park Dr Unit 501
- 36 Jade Hill Rd
- 1-9 Helens Way
- 177 Oxford St N
- 25 Vinal St Unit 26
