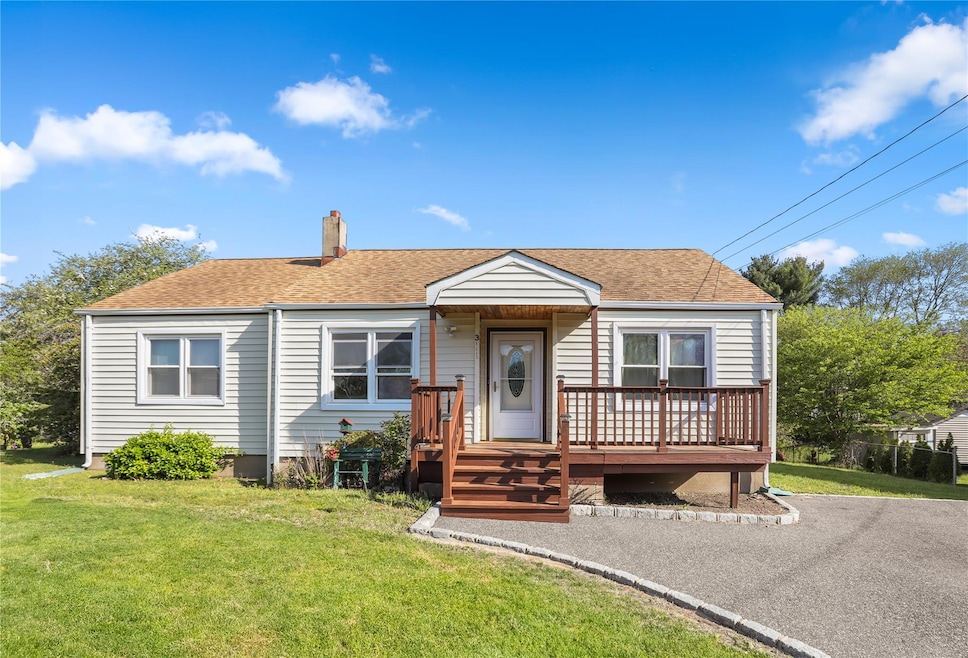
3 Artist Blvd Middle Island, NY 11953
Middle Island NeighborhoodHighlights
- Ranch Style House
- Eat-In Kitchen
- Baseboard Heating
- Longwood Senior High School Rated A-
- Central Air
About This Home
As of July 2025Welcome to this beautiful and spacious ranch-style home, perfectly situated on a desirable corner lot surrounded by manicured hedges for added privacy and charm. This four-bedroom, two-bathroom gem offers generous living spaces, including a bright and airy living room and an elegant dining area, ideal for entertaining or relaxing with loved ones. The heart of the home is a lovely eat-in kitchen, filled with natural light. Step outside to enjoy the expansive yard—ideal for gardening, play, or outdoor gatherings. The unfinished basement offers endless potential for customization. With a convenient location close to shopping and dining, this home truly combines comfort, space, and opportunity in one picturesque package.
Last Agent to Sell the Property
Oasis Realty Group LLC Brokerage Phone: 631-803-6000 License #10401346851 Listed on: 05/15/2025
Home Details
Home Type
- Single Family
Est. Annual Taxes
- $9,249
Year Built
- Built in 1954
Home Design
- 1,582 Sq Ft Home
- Ranch Style House
- Frame Construction
Bedrooms and Bathrooms
- 4 Bedrooms
- 2 Full Bathrooms
Schools
- Contact Agent Elementary School
- Longwood Junior High School
- Longwood High School
Utilities
- Central Air
- Baseboard Heating
- Heating System Uses Oil
- Cesspool
Additional Features
- Eat-In Kitchen
- 0.34 Acre Lot
- Unfinished Basement
Listing and Financial Details
- Assessor Parcel Number 0200-378-00-03-00-014-000
Ownership History
Purchase Details
Home Financials for this Owner
Home Financials are based on the most recent Mortgage that was taken out on this home.Purchase Details
Similar Homes in the area
Home Values in the Area
Average Home Value in this Area
Purchase History
| Date | Type | Sale Price | Title Company |
|---|---|---|---|
| Deed | $345,000 | None Available | |
| Deed | -- | Safe Harbor Title Agency |
Mortgage History
| Date | Status | Loan Amount | Loan Type |
|---|---|---|---|
| Open | $310,279 | New Conventional |
Property History
| Date | Event | Price | Change | Sq Ft Price |
|---|---|---|---|---|
| 07/31/2025 07/31/25 | Sold | $530,000 | +1.0% | $335 / Sq Ft |
| 06/06/2025 06/06/25 | Pending | -- | -- | -- |
| 05/15/2025 05/15/25 | For Sale | $525,000 | -- | $332 / Sq Ft |
Tax History Compared to Growth
Tax History
| Year | Tax Paid | Tax Assessment Tax Assessment Total Assessment is a certain percentage of the fair market value that is determined by local assessors to be the total taxable value of land and additions on the property. | Land | Improvement |
|---|---|---|---|---|
| 2024 | $8,868 | $1,950 | $250 | $1,700 |
| 2023 | $8,868 | $1,950 | $250 | $1,700 |
| 2022 | $7,609 | $1,950 | $250 | $1,700 |
| 2021 | $7,609 | $1,950 | $250 | $1,700 |
| 2020 | $8,344 | $1,950 | $250 | $1,700 |
| 2019 | $8,344 | $1,950 | $250 | $1,700 |
| 2018 | -- | $1,950 | $250 | $1,700 |
| 2017 | $7,970 | $1,950 | $250 | $1,700 |
| 2016 | $7,748 | $1,950 | $250 | $1,700 |
| 2015 | -- | $1,950 | $250 | $1,700 |
| 2014 | -- | $1,950 | $250 | $1,700 |
Agents Affiliated with this Home
-

Seller's Agent in 2025
Nicholas Sekela
Oasis Realty Group LLC
(631) 383-5161
2 in this area
99 Total Sales
-

Buyer's Agent in 2025
Samantha Cacciatore
Douglas Elliman Real Estate
(631) 565-1343
1 in this area
25 Total Sales
Map
Source: OneKey® MLS
MLS Number: 862875
APN: 0200-378-00-03-00-014-000
- 276 Fairview Cir
- 1 Lake Dr
- 209 Fairview Cir
- 282 Fairview Cir
- 229 Fairview Cir
- 172 Fairview Cir
- 77 Fairview Cir Unit 77
- 1 Pine Rd
- 35 Bailey Ct Unit 35
- 241 Fairview Cir
- 50 Bailey Ct Unit 50
- 94 Fairview Cir
- 504 Lake Ct Unit 504
- 501 Lake Ct Unit 501
- 605 Lake Ct Unit 605
- 130 Fairview Cir Unit 130
- 15 Fairview Cir
- 17 Fairview Cir
- 120 Fairview Cir
- 296 Artist Lake Dr
