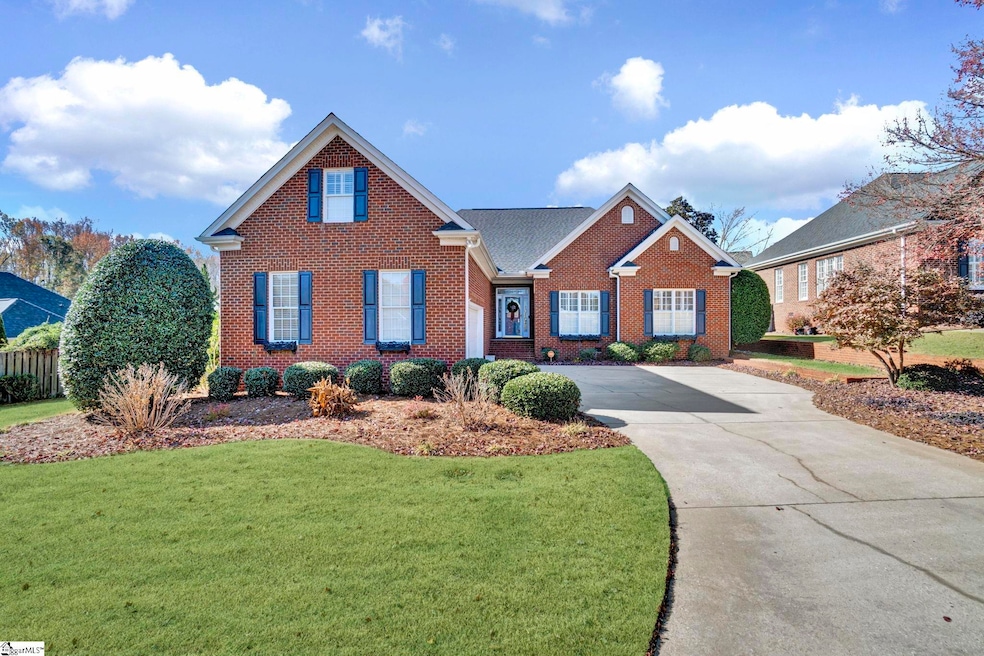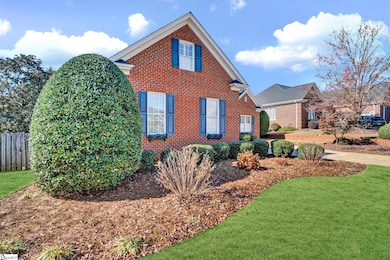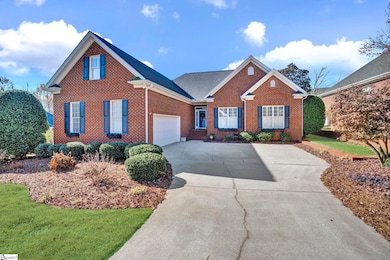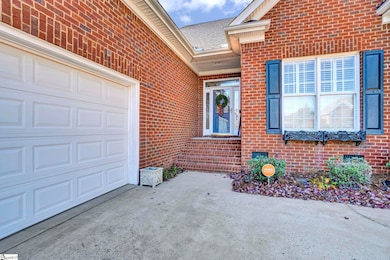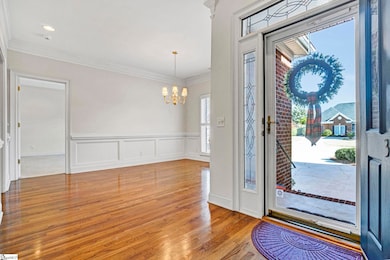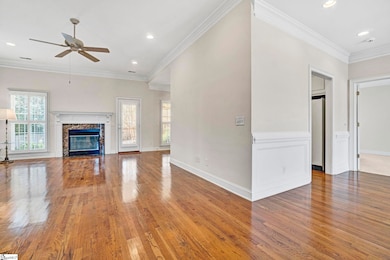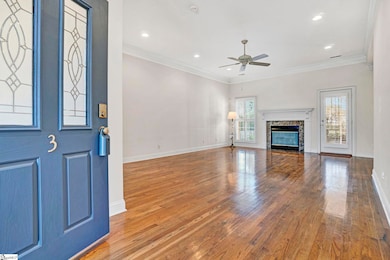3 Audrey Ln Greenville, SC 29615
Estimated payment $2,761/month
Highlights
- Popular Property
- Open Floorplan
- Ranch Style House
- Mauldin Elementary School Rated A-
- Deck
- Wood Flooring
About This Home
There is a certain kind of home that feels like it has lived a gentle life. A home that has been tended to with care, where the grass grows thick and emerald green, and the brick glows warm in the afternoon sun. That is exactly the feeling you get the moment you arrive at 3 Audrey Lane in Cypress Run. The lot has been loved. The landscaping is thoughtfully designed with flowering trees that announce every season and beds that stay vibrant from spring through fall. Even the courtyard entry garage seems to smile as you pull in, giving you an easy path in and out. Stepping inside feels like reading the first page of a novel that already has your attention. Hardwood floors guide you past the foyer into a spacious family room filled with natural light streaming through big windows. A cozy fireplace anchors the space and the tall ceilings make the entire room feel open yet comforting. Just off the family room is a screened porch that invites slow evenings, morning coffee, and year round enjoyment. The yard beyond it is simply stunning with mature trees, blooming shrubs, and grass that looks like it was brushed into place. The kitchen sits at the heart of the home with a well thought out layout and a breakfast area overlooking the backyard. It is the kind of view that makes even a simple cup of tea feel special. The dining room is just right for lingering over dinner, especially as the holidays approach. The split floor plan provides privacy with a primary suite tucked quietly on its own wing. Trey ceilings add charm and the bathroom gives you everything you hope for with a soaking tub, walk in shower, and a generous walk in closet. Guest rooms are well sized and share a lovely full bath. Closet space throughout the home is more than enough for real life. Upstairs is the only second level space, a large bonus room with its own thermostat. This room can easily become a quiet retreat, a home office, a playroom, or the place for movie nights. The laundry room is spacious and doubles as an ideal mud room. The garage is oversized with shelving that is ready for tools, storage bins, or a spot for holiday decor. It feels practical and intentional, just like the rest of the home. The location is special. Cypress Run sits in an incredibly convenient section of Greenville with highly regarded schools and quick access to shopping and dining. Everyday errands are simple with Publix, Ingles, and Target close by. Dining options are abundant. Try The Lost Cajun, Tupelo Honey, Sidewall Pizza, or enjoy a relaxing meal at Soby’s in downtown Greenville which is a short drive away. This home has been cared for. Loved. It deserves a buyer who will appreciate its gentle strength, its thoughtful design, and its warmth. If homes could write letters, this one would simply say I have been good to those who lived here and I am ready to be good to you too.
Home Details
Home Type
- Single Family
Est. Annual Taxes
- $1,945
Year Built
- Built in 2001
Lot Details
- 0.27 Acre Lot
- Fenced Yard
- Level Lot
- Sprinkler System
HOA Fees
- $17 Monthly HOA Fees
Home Design
- Ranch Style House
- Traditional Architecture
- Brick Exterior Construction
- Architectural Shingle Roof
- Aluminum Trim
Interior Spaces
- 2,200-2,399 Sq Ft Home
- Open Floorplan
- Tray Ceiling
- Smooth Ceilings
- Ceiling height of 9 feet or more
- Ceiling Fan
- Gas Log Fireplace
- Mud Room
- Living Room
- Dining Room
- Bonus Room
- Screened Porch
- Crawl Space
- Storage In Attic
- Fire and Smoke Detector
Kitchen
- Breakfast Room
- Free-Standing Electric Range
- Built-In Microwave
- Solid Surface Countertops
- Disposal
Flooring
- Wood
- Carpet
- Ceramic Tile
- Vinyl
Bedrooms and Bathrooms
- 3 Main Level Bedrooms
- Split Bedroom Floorplan
- Walk-In Closet
- 2 Full Bathrooms
- Soaking Tub
- Garden Bath
Laundry
- Laundry Room
- Laundry on main level
Parking
- 2 Car Attached Garage
- Driveway
Outdoor Features
- Deck
Schools
- Mauldin Elementary School
- Beck Middle School
- J. L. Mann High School
Utilities
- Central Air
- Heating System Uses Natural Gas
- Gas Water Heater
- Cable TV Available
Community Details
- Johann Redcliffe 864 607 6951 HOA
- Cypress Run Subdivision
- Mandatory home owners association
Listing and Financial Details
- Tax Lot 80
- Assessor Parcel Number 0539.27-01-044.00
Map
Home Values in the Area
Average Home Value in this Area
Tax History
| Year | Tax Paid | Tax Assessment Tax Assessment Total Assessment is a certain percentage of the fair market value that is determined by local assessors to be the total taxable value of land and additions on the property. | Land | Improvement |
|---|---|---|---|---|
| 2024 | $1,945 | $12,870 | $1,920 | $10,950 |
| 2023 | $1,945 | $12,870 | $1,920 | $10,950 |
| 2022 | $1,874 | $12,870 | $1,920 | $10,950 |
| 2021 | $1,875 | $12,870 | $1,920 | $10,950 |
| 2020 | $1,802 | $11,680 | $1,800 | $9,880 |
| 2019 | $1,735 | $11,680 | $1,800 | $9,880 |
| 2018 | $1,850 | $11,680 | $1,800 | $9,880 |
| 2017 | $1,554 | $11,680 | $1,800 | $9,880 |
| 2016 | $1,484 | $292,040 | $45,000 | $247,040 |
| 2015 | $1,487 | $292,040 | $45,000 | $247,040 |
| 2014 | $1,470 | $290,200 | $50,000 | $240,200 |
Property History
| Date | Event | Price | List to Sale | Price per Sq Ft |
|---|---|---|---|---|
| 11/13/2025 11/13/25 | For Sale | $489,900 | -- | $223 / Sq Ft |
Purchase History
| Date | Type | Sale Price | Title Company |
|---|---|---|---|
| Deed Of Distribution | -- | None Available | |
| Deed | $211,000 | -- | |
| Deed | $28,800 | -- |
Source: Greater Greenville Association of REALTORS®
MLS Number: 1574765
APN: 0539.27-01-044.00
- 225 Bouchillion Dr
- 3 Toulouse Place
- 102 Wineberry Way
- 304 Chamblee Blvd
- 105 Wineberry Way
- 62 Cantera Cir
- 15 Sable Glen Dr
- 18 Sable Glen Dr
- 1 Rolleston Dr
- 100 Chamblee Blvd
- 24 Rolleston Dr
- 18 W Cranberry Ln
- 128 Charleston Oak Ln
- 102 Battery Blvd
- 4 Promontory Ct
- 216 Louisville Dr
- 12 Germander Ct
- 7 Wildflower Ct
- 21 Kershaw Ct
- 251 Louisville Dr
- 1000 Oak Springs Dr
- 100 Walden Creek Way
- 50 Rocky Creek Rd
- 1901 Woodruff Rd
- 7 Southpointe Dr
- 2090 Woodruff Rd
- 1421 Roper Mountain Rd
- 1409 Roper Mountain Rd
- 341 Surrywood Dr
- 1101 Roper Mountain Rd
- 19 Ruby Lake Ln
- 19 Jaycee Ct
- 406 Weaver Ln
- 30 Market Point Dr
- 326 Whixley Ln
- 815 E Butler Rd
- 30 Oak Glen Dr
- 34 Oak Glen Dr
- 52 Market Point Dr
- 782 E Butler Rd
