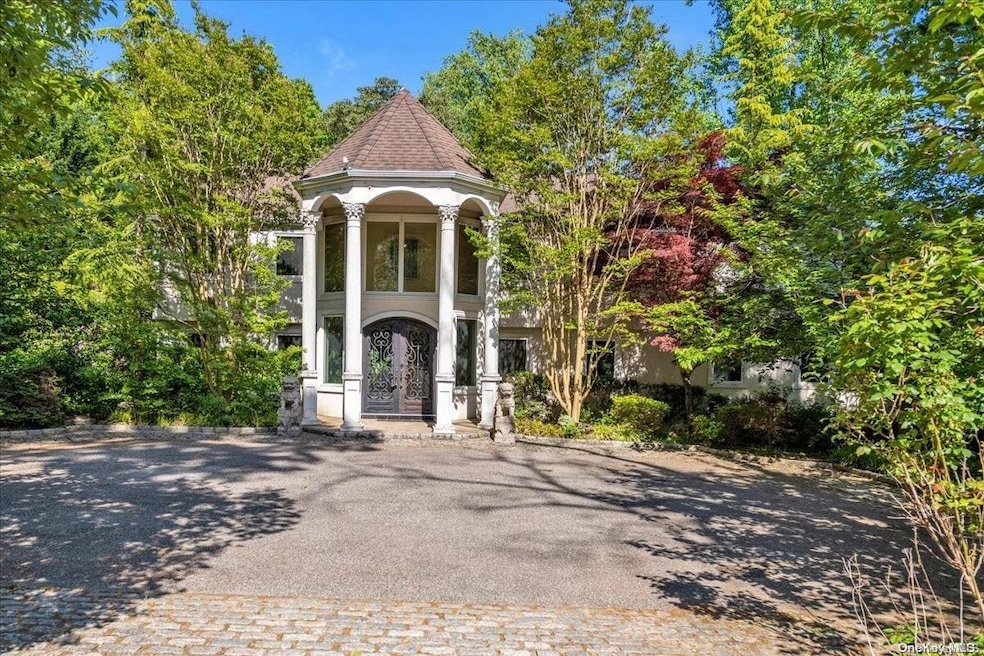
3 August Ln Old Westbury, NY 11568
Old Westbury NeighborhoodHighlights
- Fitness Center
- Sauna
- Cathedral Ceiling
- In Ground Pool
- Colonial Architecture
- Wood Flooring
About This Home
As of November 2024Welcome to this stunning 5-bedroom, 3.5-bathroom mansion, an epitome of luxury and comfort. As you enter, a spacious foyer sets the tone for the elegance throughout the home. The living room with a cozy fireplace, formal dining room, and comfortable den provide ample spaces for relaxation and entertainment. The gourmet eat-in kitchen, and a large island, is a chef's dream. The first floor also includes a guest bedroom with a full bath, a powder room, and a laundry room. Upstairs, the luxurious primary suite features a private balcony, accompanied by three additional bedrooms and a full bathroom. The basement offers a custom wine cellar, a gym room as well as a game room, and access to the attached garage. Surrounded by mature trees, this mansion offers privacy and a serene natural setting. Every detail has been thoughtfully crafted to create a home that is both beautiful and practical. Don't miss the opportunity to own this extraordinary property.
Last Agent to Sell the Property
EXP Realty Brokerage Phone: 888-276-0630 License #10401322007 Listed on: 08/08/2024

Home Details
Home Type
- Single Family
Est. Annual Taxes
- $49,029
Year Built
- Built in 2000
Lot Details
- 2 Acre Lot
- Fenced
Home Design
- Colonial Architecture
- Frame Construction
- Stucco
Interior Spaces
- Cathedral Ceiling
- 2 Fireplaces
- Formal Dining Room
- Sauna
- Eat-In Kitchen
- Wood Flooring
- Finished Basement
- Walk-Out Basement
Bedrooms and Bathrooms
- 5 Bedrooms
- Main Floor Bedroom
- En-Suite Primary Bedroom
- Walk-In Closet
Parking
- Attached Garage
- Driveway
- Parking Lot
Outdoor Features
- In Ground Pool
- Balcony
- Patio
Schools
- Westbury Middle School
- Westbury High School
Utilities
- Central Air
- Hot Water Heating System
- Heating System Uses Oil
- Private Water Source
- Cesspool
Community Details
- Fitness Center
- Park
Listing and Financial Details
- Legal Lot and Block 116 / D
- Assessor Parcel Number 2231-19-D-00-0116-0
Ownership History
Purchase Details
Home Financials for this Owner
Home Financials are based on the most recent Mortgage that was taken out on this home.Purchase Details
Home Financials for this Owner
Home Financials are based on the most recent Mortgage that was taken out on this home.Purchase Details
Purchase Details
Similar Homes in the area
Home Values in the Area
Average Home Value in this Area
Purchase History
| Date | Type | Sale Price | Title Company |
|---|---|---|---|
| Bargain Sale Deed | $1,850,000 | Security Ttl Guarantee Corp | |
| Bargain Sale Deed | $1,850,000 | Security Ttl Guarantee Corp | |
| Bargain Sale Deed | $1,900,000 | None Available | |
| Bargain Sale Deed | $1,900,000 | None Available | |
| Bargain Sale Deed | $1,900,000 | None Available | |
| Interfamily Deed Transfer | -- | -- | |
| Interfamily Deed Transfer | -- | -- | |
| Bargain Sale Deed | $527,500 | Chicago Title Insurance Co | |
| Bargain Sale Deed | $527,500 | Chicago Title Insurance Co |
Mortgage History
| Date | Status | Loan Amount | Loan Type |
|---|---|---|---|
| Open | $1,387,500 | New Conventional | |
| Closed | $1,387,500 | New Conventional | |
| Previous Owner | $1,235,000 | New Conventional | |
| Previous Owner | $1,125,000 | Stand Alone Refi Refinance Of Original Loan | |
| Previous Owner | $300,000 | Unknown |
Property History
| Date | Event | Price | Change | Sq Ft Price |
|---|---|---|---|---|
| 11/25/2024 11/25/24 | Sold | $1,850,000 | -11.1% | $474 / Sq Ft |
| 09/25/2024 09/25/24 | Pending | -- | -- | -- |
| 08/08/2024 08/08/24 | For Sale | $2,080,000 | -- | $533 / Sq Ft |
Tax History Compared to Growth
Tax History
| Year | Tax Paid | Tax Assessment Tax Assessment Total Assessment is a certain percentage of the fair market value that is determined by local assessors to be the total taxable value of land and additions on the property. | Land | Improvement |
|---|---|---|---|---|
| 2025 | $2,975 | $1,568 | $830 | $738 |
| 2024 | $2,975 | $1,568 | $830 | $738 |
| 2023 | $42,391 | $1,568 | $830 | $738 |
| 2022 | $42,391 | $1,568 | $830 | $738 |
| 2021 | $45,180 | $1,507 | $798 | $709 |
| 2020 | $47,885 | $2,831 | $1,548 | $1,283 |
| 2019 | $43,640 | $2,831 | $1,548 | $1,283 |
| 2018 | $43,640 | $2,831 | $0 | $0 |
| 2017 | $38,889 | $2,831 | $1,548 | $1,283 |
| 2016 | $42,501 | $2,831 | $1,548 | $1,283 |
| 2015 | $3,592 | $2,831 | $1,548 | $1,283 |
| 2014 | $3,592 | $2,831 | $1,548 | $1,283 |
| 2013 | $3,419 | $2,831 | $1,548 | $1,283 |
Agents Affiliated with this Home
-
Nancy Xie
N
Seller's Agent in 2024
Nancy Xie
EXP Realty
(718) 913-7083
1 in this area
11 Total Sales
-
Chun Ye

Seller Co-Listing Agent in 2024
Chun Ye
EXP Realty
(347) 682-9021
1 in this area
33 Total Sales
-
Syed Wasim
S
Buyer's Agent in 2024
Syed Wasim
American Dream Homes 110 Inc
(718) 657-6343
1 in this area
31 Total Sales
Map
Source: OneKey® MLS
MLS Number: L3571144
APN: 2231-19-D-00-0116-0
