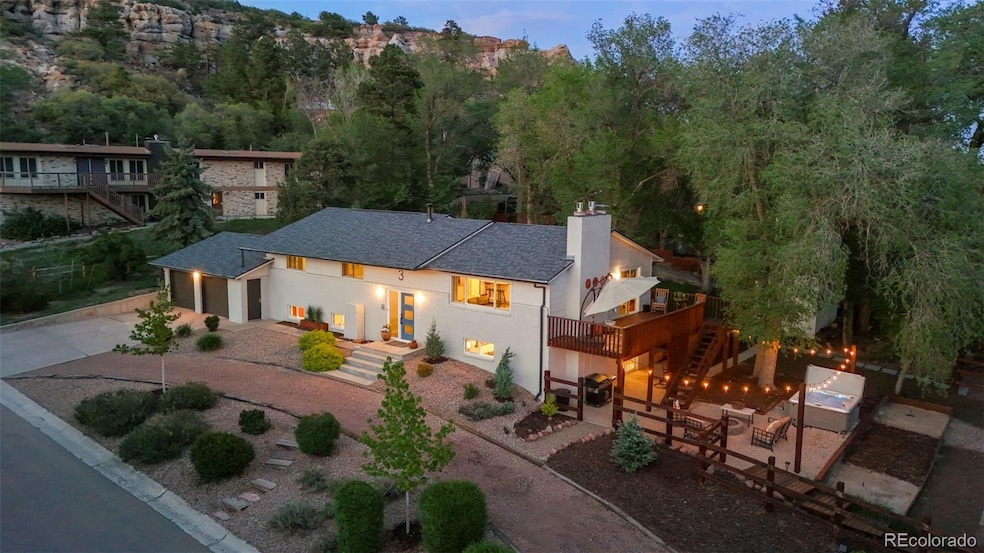
3 Austin Ln Colorado Springs, CO 80909
Palmer Park NeighborhoodHighlights
- 0.5 Acre Lot
- No HOA
- Living Room
- Wood Flooring
- 2 Car Attached Garage
- Laundry Room
About This Home
As of June 2025Impeccable, one-of-a-kind mid-century gem nestled on a park-like half acre lot below the bluffs of Palmer Park on a quiet cul-de-sac. Luxury finishes like Maple hardwood flooring, Andersen windows, a designer kitchen and a beautiful cedar deck with Pikes Peak views make this a special property. The walkout basement features massive windows and leads out to a covered patio, fire pit, hot tub and RV parking. This property features the hard-to-find combination of both mountain views and mature tree cover, giving you an oasis of privacy and natural beauty while still being just eight minutes from downtown and in immediate proximity to some of the best outdoor recreation in the city.
Last Agent to Sell the Property
LIV Sotheby's International Realty Brokerage Phone: 719-433-5334 License #100090841 Listed on: 05/16/2025

Home Details
Home Type
- Single Family
Est. Annual Taxes
- $1,985
Year Built
- Built in 1963
Lot Details
- 0.5 Acre Lot
- Property is zoned R1-6
Parking
- 2 Car Attached Garage
Home Design
- Bi-Level Home
- Frame Construction
Interior Spaces
- 3,024 Sq Ft Home
- Gas Fireplace
- Window Treatments
- Family Room
- Living Room
- Dining Room
- Laundry Room
Flooring
- Wood
- Carpet
Bedrooms and Bathrooms
- 5 Bedrooms
Finished Basement
- Walk-Out Basement
- Natural lighting in basement
Schools
- Audubon Elementary School
- Galileo Middle School
- Mitchell High School
Utilities
- Forced Air Heating and Cooling System
Community Details
- No Home Owners Association
- Red Top Subdivision
Listing and Financial Details
- Exclusions: GUN SAFE IN PRIMARY BEDROOM CLOSET WASHER & DRYER
- Assessor Parcel Number 63343-00-036
Ownership History
Purchase Details
Home Financials for this Owner
Home Financials are based on the most recent Mortgage that was taken out on this home.Purchase Details
Home Financials for this Owner
Home Financials are based on the most recent Mortgage that was taken out on this home.Purchase Details
Home Financials for this Owner
Home Financials are based on the most recent Mortgage that was taken out on this home.Purchase Details
Home Financials for this Owner
Home Financials are based on the most recent Mortgage that was taken out on this home.Purchase Details
Purchase Details
Purchase Details
Similar Homes in Colorado Springs, CO
Home Values in the Area
Average Home Value in this Area
Purchase History
| Date | Type | Sale Price | Title Company |
|---|---|---|---|
| Warranty Deed | $777,000 | Coretitle | |
| Warranty Deed | $449,000 | Land Title Guarantee Company | |
| Warranty Deed | $414,500 | Unified Title Co | |
| Warranty Deed | $275,000 | Land Title Guarantee Company | |
| Deed | -- | -- | |
| Deed | -- | -- | |
| Deed | -- | -- |
Mortgage History
| Date | Status | Loan Amount | Loan Type |
|---|---|---|---|
| Previous Owner | $139,000 | Credit Line Revolving | |
| Previous Owner | $426,550 | New Conventional | |
| Previous Owner | $366,100 | New Conventional | |
| Previous Owner | $373,050 | New Conventional | |
| Previous Owner | $235,500 | New Conventional | |
| Previous Owner | $220,000 | New Conventional | |
| Previous Owner | $215,000 | Credit Line Revolving | |
| Previous Owner | $50,000 | Credit Line Revolving |
Property History
| Date | Event | Price | Change | Sq Ft Price |
|---|---|---|---|---|
| 06/27/2025 06/27/25 | Sold | $777,000 | +1.0% | $257 / Sq Ft |
| 05/20/2025 05/20/25 | Pending | -- | -- | -- |
| 05/16/2025 05/16/25 | For Sale | $769,000 | -- | $254 / Sq Ft |
Tax History Compared to Growth
Tax History
| Year | Tax Paid | Tax Assessment Tax Assessment Total Assessment is a certain percentage of the fair market value that is determined by local assessors to be the total taxable value of land and additions on the property. | Land | Improvement |
|---|---|---|---|---|
| 2025 | $1,985 | $40,610 | -- | -- |
| 2024 | $1,865 | $40,170 | $6,180 | $33,990 |
| 2022 | $1,640 | $29,300 | $4,590 | $24,710 |
| 2021 | $1,779 | $30,140 | $4,720 | $25,420 |
| 2020 | $2,003 | $29,510 | $4,120 | $25,390 |
| 2019 | $1,992 | $29,510 | $4,120 | $25,390 |
| 2018 | $1,476 | $20,110 | $3,320 | $16,790 |
| 2017 | $1,398 | $20,110 | $3,320 | $16,790 |
| 2016 | $1,133 | $19,550 | $3,440 | $16,110 |
| 2015 | $669 | $19,550 | $3,440 | $16,110 |
| 2014 | $610 | $18,100 | $3,440 | $14,660 |
Agents Affiliated with this Home
-
Ashleigh Gatlin
A
Seller's Agent in 2025
Ashleigh Gatlin
LIV Sotheby's International Realty
(719) 433-5334
4 in this area
44 Total Sales
-
Steve Kenney

Buyer's Agent in 2025
Steve Kenney
Better Homes & Gardens Real Estate - Kenney & Co.
(719) 661-4579
5 in this area
36 Total Sales
Map
Source: REcolorado®
MLS Number: 8134357
APN: 63343-00-036
- 2508 Pine Bluff Rd
- 2323 Marlborough Rd
- 2540 N Chelton Rd
- 2223 Downing Dr
- 2226 Downing Dr
- 2207 Essex Ln
- 1927 Snyder Ave
- 2028 Downing Dr
- 1942 Warwick Ln
- 1911 Wynkoop Dr
- 1909 Trent Ave
- 1940 Sussex Ln
- 3322 E La Salle St
- 3755 Hartsock Ln
- 3755 Hartsock Ln Unit 203
- 3755 Hartsock Ln Unit 102
- 3765 Hartsock Ln Unit 206
- 3775 Hartsock Ln Unit 202
- 2533 Bennett Ave
- 2204 Glenn Summer Rd






