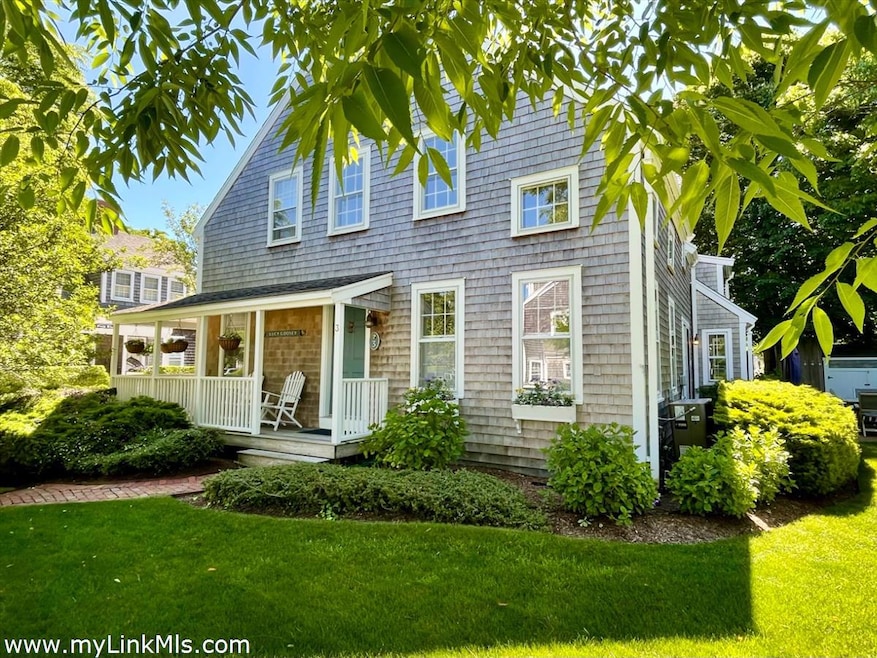
3 Autopscot Cir Nantucket, MA 02554
Estimated payment $16,578/month
Highlights
- Furnished
- Tennis Courts
- Patio
- Community Pool
- Porch
- Garden
About This Home
Recently renovated with a beautifully updated kitchen, all new stainless appliances, quartz countertops, new tile backsplash, and more. Oak floors refinished, interior paint, updated decor, ready for occupancy in the heart of Nashaquisset, being sold furnished. This home offers a picturesque setting with beautifully landscaped surroundings. The community is renowned for its charm and vibrant neighborhood spirit.
Begin your mornings or end your evenings relaxing on the inviting front porch or private brick patio. Modern and stylish, this freshly updated home provides a touch of luxury and quality, ensuring a refreshing start and end to your day.
Home Details
Home Type
- Single Family
Year Built
- Built in 1988
Lot Details
- 3,920 Sq Ft Lot
- Garden
- Property is zoned R10
HOA Fees
- $956 Monthly HOA Fees
Interior Spaces
- 1,831 Sq Ft Home
- Furnished
Bedrooms and Bathrooms
- 3 Bedrooms | 1 Main Level Bedroom
Outdoor Features
- Patio
- Porch
Utilities
- Cable TV Available
Listing and Financial Details
- Tax Lot 159A
- Assessor Parcel Number 520/8
Community Details
Overview
- Association fees include hoa fee includes: landscaping, heated pool, har-tru tennis courts, fence painting, common area insurance, property management of common grounds, and pool/tennis maintenance. special assessment for 2025 is $535 per quarter.
Recreation
- Tennis Courts
- Community Pool
Map
Home Values in the Area
Average Home Value in this Area
Property History
| Date | Event | Price | Change | Sq Ft Price |
|---|---|---|---|---|
| 06/21/2025 06/21/25 | Pending | -- | -- | -- |
| 04/04/2025 04/04/25 | For Sale | $2,395,000 | -- | $1,308 / Sq Ft |
Similar Homes in Nantucket, MA
Source: LINK
MLS Number: 92116






