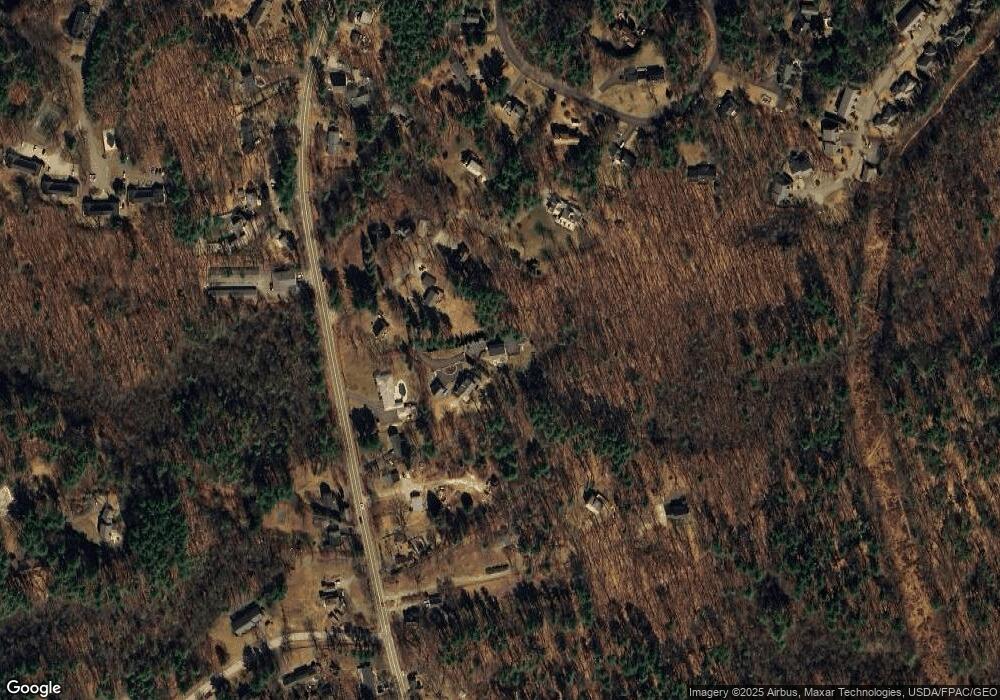Estimated Value: $1,745,000 - $2,128,000
4
Beds
5
Baths
2,814
Sq Ft
$705/Sq Ft
Est. Value
About This Home
This home is located at 3 Autumn Trail, York, ME 03909 and is currently estimated at $1,984,743, approximately $705 per square foot. 3 Autumn Trail is a home with nearby schools including Coastal Ridge Elementary School, Village Elementary School, and York Middle School.
Ownership History
Date
Name
Owned For
Owner Type
Purchase Details
Closed on
Jan 25, 2016
Sold by
Haseltine Elissa F
Bought by
Haseltine Elissa F and Haseltine Matthew M
Current Estimated Value
Home Financials for this Owner
Home Financials are based on the most recent Mortgage that was taken out on this home.
Original Mortgage
$225,000
Interest Rate
4%
Mortgage Type
Unknown
Create a Home Valuation Report for This Property
The Home Valuation Report is an in-depth analysis detailing your home's value as well as a comparison with similar homes in the area
Home Values in the Area
Average Home Value in this Area
Purchase History
| Date | Buyer | Sale Price | Title Company |
|---|---|---|---|
| Haseltine Elissa F | -- | -- |
Source: Public Records
Mortgage History
| Date | Status | Borrower | Loan Amount |
|---|---|---|---|
| Closed | Haseltine Elissa F | $225,000 |
Source: Public Records
Tax History Compared to Growth
Tax History
| Year | Tax Paid | Tax Assessment Tax Assessment Total Assessment is a certain percentage of the fair market value that is determined by local assessors to be the total taxable value of land and additions on the property. | Land | Improvement |
|---|---|---|---|---|
| 2024 | $8,643 | $1,028,900 | $229,800 | $799,100 |
| 2023 | $8,007 | $947,600 | $148,500 | $799,100 |
| 2022 | $7,370 | $862,000 | $130,800 | $731,200 |
| 2021 | $7,369 | $740,600 | $130,800 | $609,800 |
| 2020 | $7,144 | $643,600 | $130,800 | $512,800 |
| 2019 | $6,773 | $607,400 | $113,100 | $494,300 |
| 2018 | $6,830 | $612,600 | $113,100 | $499,500 |
| 2017 | $6,339 | $578,900 | $106,100 | $472,800 |
| 2016 | $6,351 | $569,600 | $92,000 | $477,600 |
| 2015 | $1,012 | $92,000 | $92,000 | $0 |
| 2014 | $984 | $92,000 | $92,000 | $0 |
Source: Public Records
Map
Nearby Homes
- 801 Us Rt 1 Yorke Woods Unit K-3
- 801 Us Route 1 Unit D2
- 801 U S Route 1 Unit K-3
- 10 Yorke Ridge Way
- 3 Cornish Ave
- 277 Long Beach Ave
- 23 Kerry Rd
- 15 Summer Breeze Unit A & B
- 6 Dingle Rd Unit 4
- 6 Dingle Rd Unit 5
- 208 Long Sands Rd
- 10 Amherst Ave Unit 10
- 10 Amherst Ave
- 361 Long Beach Ave
- 35 Gunnison Rd
- 8 Surfore Rd
- 4 Surfore Dr
- 384 Ridge Rd
- 2 Woods Run
- 281 York St
- 1 Autumn Trail
- 3 Tenney Rose Ln
- 98 Old Post Rd
- 5 Tenney Rose Ln
- 108 Old Post Rd
- 1 Tenney Rose Ln
- 104 Old Post Rd
- 110 Old Post Rd
- 4 Hogans Ct
- 7 Tenney Rose Ln
- 106 Old Post Rd
- 2 Hogans Ct
- 10 Tenney Rose Ln
- 6 Tenney Rose Ln
- 109 Old Post Rd
- 116 Old Post Rd
- 6 Hogans Ct
- 81 Old Post Rd
- 26 Bluestone Ln
- 28 Bluestone Ln
