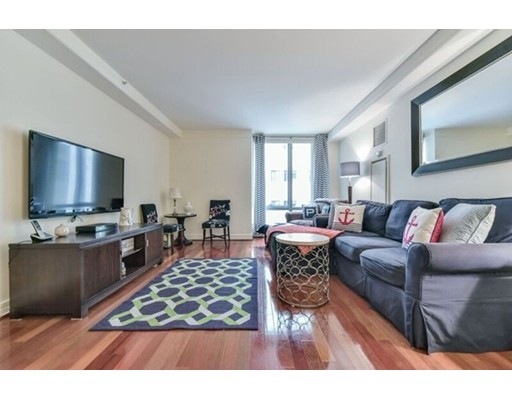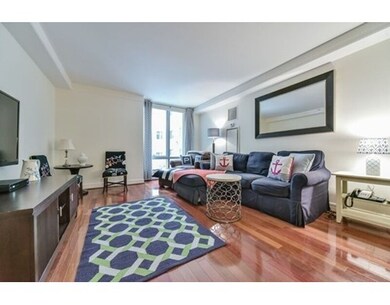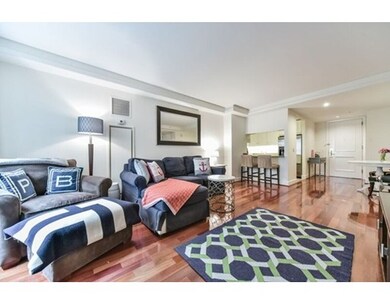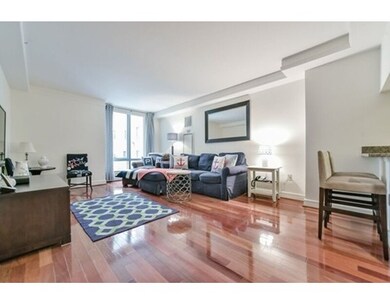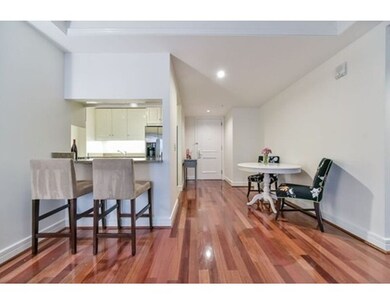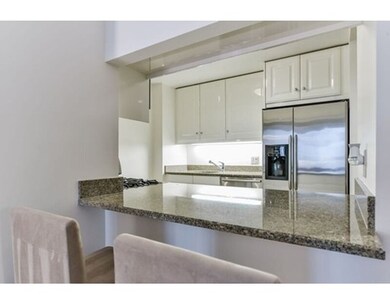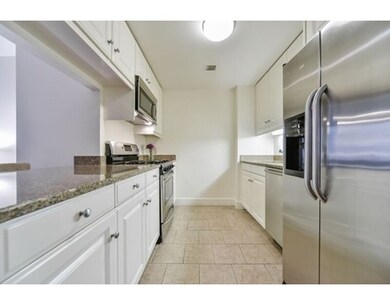
Ritz-Carlton Residences Tower 1 3 Avery St Unit 302 Boston, MA 02111
Boston Common NeighborhoodAbout This Home
As of February 2025Best Value One Bedroom with Parking in Midtown. This beautiful home at the Ritz-Carlton Residences features a spacious open living floor plan, with floor-to-ceiling windows, hardwood floors and is in impeccable condition. The kitchen includes Poggenphol cabinets, granite counters and stainless steel appliances. The spacious master bedroom has excellent closet space and storage. Enjoy this five-star full service luxury building with 24 hour concierge, doorman, security, porter, and private library for residential use. Parking is the right to park in Ritz-Carlton garage. Residents also enjoy VIP Ritz-Carlton preferential treatment including a resident discount at Ritz-Carlton Hotels. Premier location close to Boston Common in the heart of vibrant Midtown District with premier residences, shopping, restaurants, cafés, movie theater Opera House and more. ONE YEARS CONDO FEES PREPAID BY SELLER!!!
Property Details
Home Type
Condominium
Est. Annual Taxes
$6,910
Year Built
2000
Lot Details
0
Listing Details
- Unit Level: 3
- Property Type: Condominium/Co-Op
- Handicap Access: Yes
- Lead Paint: Unknown
- Year Round: Yes
- Special Features: None
- Property Sub Type: Condos
- Year Built: 2000
Interior Features
- Appliances: Range, Dishwasher, Disposal, Microwave, Refrigerator
- Has Basement: No
- Number of Rooms: 4
- Amenities: Public Transportation, Shopping, Park, Walk/Jog Trails, Medical Facility, Bike Path, Conservation Area, Highway Access, House of Worship, Private School, Public School, T-Station, University
- Flooring: Wood
- Interior Amenities: Cable Available
- No Living Levels: 1
Garage/Parking
- Garage Spaces: 1
- Parking: Exclusive Parking
- Parking Spaces: 1
Utilities
- Cooling: Central Air
- Heating: Forced Air
- Cooling Zones: 3
- Heat Zones: 3
- Hot Water: Natural Gas
- Utility Connections: for Gas Range, Icemaker Connection
- Sewer: City/Town Sewer
- Water: City/Town Water
Condo/Co-op/Association
- Association Fee Includes: Gas, Water, Sewer, Master Insurance, Security, Laundry Facilities, Elevator, Exterior Maintenance, Landscaping, Snow Removal, Clubroom, Refuse Removal
- Association Security: Doorman, Concierge
- Management: Professional - On Site
- Pets Allowed: Yes
- No Units: 63
- Unit Building: 302
Fee Information
- Fee Interval: Monthly
Lot Info
- Zoning: res
Ownership History
Purchase Details
Purchase Details
Home Financials for this Owner
Home Financials are based on the most recent Mortgage that was taken out on this home.Purchase Details
Purchase Details
Home Financials for this Owner
Home Financials are based on the most recent Mortgage that was taken out on this home.Similar Homes in the area
Home Values in the Area
Average Home Value in this Area
Purchase History
| Date | Type | Sale Price | Title Company |
|---|---|---|---|
| Condominium Deed | $585,000 | None Available | |
| Condominium Deed | $585,000 | None Available | |
| Deed | $652,230 | -- | |
| Deed | $652,230 | -- | |
| Deed | -- | -- | |
| Deed | -- | -- | |
| Deed | $560,000 | -- | |
| Deed | $560,000 | -- |
Mortgage History
| Date | Status | Loan Amount | Loan Type |
|---|---|---|---|
| Previous Owner | $364,000 | Purchase Money Mortgage |
Property History
| Date | Event | Price | Change | Sq Ft Price |
|---|---|---|---|---|
| 02/28/2025 02/28/25 | Sold | $585,000 | -2.3% | $721 / Sq Ft |
| 02/05/2025 02/05/25 | Pending | -- | -- | -- |
| 01/06/2025 01/06/25 | For Sale | $599,000 | -8.2% | $739 / Sq Ft |
| 03/01/2017 03/01/17 | Sold | $652,230 | -6.7% | $804 / Sq Ft |
| 01/25/2017 01/25/17 | Pending | -- | -- | -- |
| 10/22/2016 10/22/16 | For Sale | $699,000 | -- | $862 / Sq Ft |
Tax History Compared to Growth
Tax History
| Year | Tax Paid | Tax Assessment Tax Assessment Total Assessment is a certain percentage of the fair market value that is determined by local assessors to be the total taxable value of land and additions on the property. | Land | Improvement |
|---|---|---|---|---|
| 2025 | $6,910 | $596,700 | $0 | $596,700 |
| 2024 | $6,076 | $557,400 | $0 | $557,400 |
| 2023 | $5,867 | $546,300 | $0 | $546,300 |
| 2022 | $6,772 | $622,400 | $0 | $622,400 |
| 2021 | $6,511 | $610,200 | $0 | $610,200 |
| 2020 | $6,223 | $589,300 | $0 | $589,300 |
| 2019 | $6,030 | $572,100 | $0 | $572,100 |
| 2018 | $5,996 | $572,100 | $0 | $572,100 |
| 2017 | $6,074 | $573,539 | $0 | $573,539 |
| 2016 | $6,066 | $551,480 | $0 | $551,480 |
| 2015 | $6,172 | $509,621 | $0 | $509,621 |
| 2014 | $5,882 | $467,542 | $0 | $467,542 |
Agents Affiliated with this Home
-
Aranson Maguire Group

Seller's Agent in 2025
Aranson Maguire Group
Compass
(617) 206-3333
1 in this area
400 Total Sales
-
Christine Healy
C
Seller Co-Listing Agent in 2025
Christine Healy
Compass
(508) 942-8066
1 in this area
26 Total Sales
-
Linda Costanzo

Buyer's Agent in 2025
Linda Costanzo
Keller Williams Realty Boston-Metro | Back Bay
(617) 535-7862
1 in this area
30 Total Sales
-
Beth Dailey

Seller's Agent in 2017
Beth Dailey
Boston Realty Sales & Services
(617) 283-8860
1 in this area
18 Total Sales
-
Lucas Garofalo

Buyer's Agent in 2017
Lucas Garofalo
Keller Williams Realty Boston-Metro | Back Bay
(617) 542-0012
2 in this area
31 Total Sales
About Ritz-Carlton Residences Tower 1
Map
Source: MLS Property Information Network (MLS PIN)
MLS Number: 72084680
APN: CBOS-000000-000003-004832-000422
- 151 Tremont St U506
- 151 Tremont Street Ul 243
- 151 Tremont Street Ul242
- 151 Tremont St Unit 6 H
- 151 Tremont St Unit 7
- 151 Tremont St Unit 9N
- 151 Tremont St
- 151 Tremont St U:508
- 165 Tremont St Unit 902
- 170 Tremont St Unit 905
- 170 Tremont St Unit 1504
- 170 Tremont St Unit 1604
- 3 Avery St Unit 404
- 1 Avery St Unit 11G
- 1 Avery St Unit 11C
- 3 Avery St Unit 609
- 1 Avery St Unit PH2B
- 3 Avery St Unit 804
- 1 Avery St Unit 16G
- 1 Avery St Unit 23C
