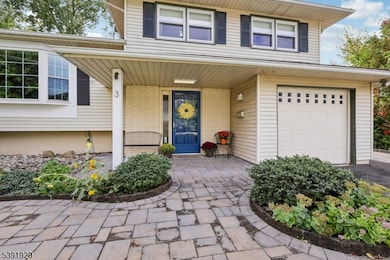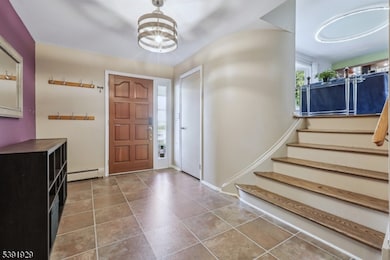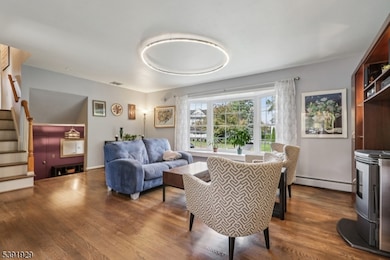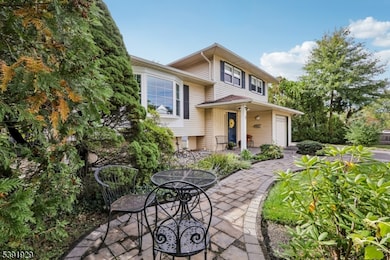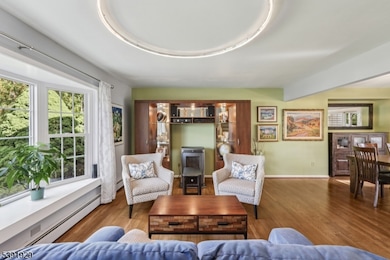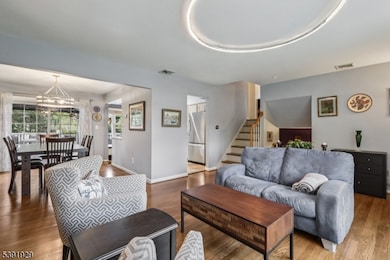3 Avon Dr Madison, NJ 07940
Estimated payment $5,821/month
Highlights
- Greenhouse
- Deck
- 2 Fireplaces
- Central Avenue School Rated A-
- Wood Flooring
- Sun or Florida Room
About This Home
Nestled in one of Morris County's most desirable towns, this beautifully maintained split level home offers a perfect balance of comfort, style, and functionality. With 3 bedrooms, a full bath, two half baths, multiple flexible bonus rooms, and expansive park-like outdoor spaces, it's ideal for flexible, modern living. Inside, an inviting foyer steps up to the open living and dining rooms. A large bay window in the living room with pellet stove create a bright yet cozy living space, and the dining room connects to the big private deck for seamless indoor/outdoor entertaining. The updated kitchen shines with Silestone countertops, double wall ovens, a 5-burner cooktop, pot filler, and charming banquette. On the ground level, a plush tray-ceilinged family room with powder room opens to a the three-season bonus room with skylights, bar, and sliding doors to the stunning patio, amazing for gatherings. Upstairs await 3 large bedrooms, a modern updated full bath, and an ensuite powder room in the main bedroom. Additional highlights include a basement gym/office, renovated laundry room, new A/C (2024), new front patio & stone walkway, a 2nd deck with pergola, and backyard stone patio with sitting wall - plus a greenhouse and multiple sheds for added versatility. A remarkable backyard retreat to enjoy year round! Located just minutes from Madison's downtown shops, restaurants, and train station, this home combines small-town charm, top-rated schools, and easy direct access to NYC.
Listing Agent
CHRISTIE'S INT. REAL ESTATE GROUP Brokerage Phone: 973-615-6504 Listed on: 10/23/2025

Home Details
Home Type
- Single Family
Est. Annual Taxes
- $12,070
Year Built
- Built in 1968
Lot Details
- 0.3 Acre Lot
- Wood Fence
- Level Lot
Parking
- 1 Car Direct Access Garage
- Inside Entrance
- Private Driveway
Home Design
- Brick Exterior Construction
- Vinyl Siding
- Tile
Interior Spaces
- Dry Bar
- High Ceiling
- Skylights
- 2 Fireplaces
- Shades
- Blinds
- Entrance Foyer
- Family Room
- Living Room
- L-Shaped Dining Room
- Formal Dining Room
- Sun or Florida Room
- Storage Room
- Laundry Room
- Utility Room
- Home Gym
- Partially Finished Basement
- Sump Pump
- Attic Fan
Kitchen
- Eat-In Kitchen
- Butlers Pantry
- Double Oven
- Built-In Electric Oven
- Recirculated Exhaust Fan
- Dishwasher
Flooring
- Wood
- Wall to Wall Carpet
- Laminate
Bedrooms and Bathrooms
- 3 Bedrooms
- Primary bedroom located on second floor
- En-Suite Primary Bedroom
- Walk-In Closet
- Powder Room
Home Security
- Storm Doors
- Carbon Monoxide Detectors
- Fire and Smoke Detector
Outdoor Features
- Deck
- Patio
- Greenhouse
- Pergola
- Storage Shed
- Porch
Schools
- Central Elementary School
- Madison Jr Middle School
- Madison High School
Utilities
- Central Air
- One Cooling System Mounted To A Wall/Window
- Pellet Stove burns compressed wood to generate heat
- Underground Utilities
- Standard Electricity
- Gas Water Heater
- Water Softener is Owned
Listing and Financial Details
- Assessor Parcel Number 2317-00503-0000-00009-0000-
Map
Home Values in the Area
Average Home Value in this Area
Tax History
| Year | Tax Paid | Tax Assessment Tax Assessment Total Assessment is a certain percentage of the fair market value that is determined by local assessors to be the total taxable value of land and additions on the property. | Land | Improvement |
|---|---|---|---|---|
| 2025 | $12,071 | $566,700 | $364,000 | $202,700 |
| 2024 | $11,668 | $566,700 | $364,000 | $202,700 |
| 2023 | $11,668 | $566,700 | $364,000 | $202,700 |
| 2022 | $11,481 | $566,700 | $364,000 | $202,700 |
| 2021 | $11,481 | $566,700 | $364,000 | $202,700 |
| 2020 | $11,362 | $566,700 | $364,000 | $202,700 |
| 2019 | $11,181 | $566,700 | $364,000 | $202,700 |
| 2018 | $10,898 | $566,700 | $364,000 | $202,700 |
| 2017 | $10,813 | $566,700 | $364,000 | $202,700 |
| 2016 | $10,626 | $566,700 | $364,000 | $202,700 |
| 2015 | $10,427 | $566,700 | $364,000 | $202,700 |
| 2014 | $10,076 | $566,700 | $364,000 | $202,700 |
Property History
| Date | Event | Price | List to Sale | Price per Sq Ft |
|---|---|---|---|---|
| 10/31/2025 10/31/25 | Pending | -- | -- | -- |
| 10/23/2025 10/23/25 | For Sale | $920,000 | -- | -- |
Purchase History
| Date | Type | Sale Price | Title Company |
|---|---|---|---|
| Interfamily Deed Transfer | -- | Foundation Title |
Mortgage History
| Date | Status | Loan Amount | Loan Type |
|---|---|---|---|
| Closed | $274,900 | New Conventional |
Source: Garden State MLS
MLS Number: 3994286
APN: 17-00503-0000-00009

