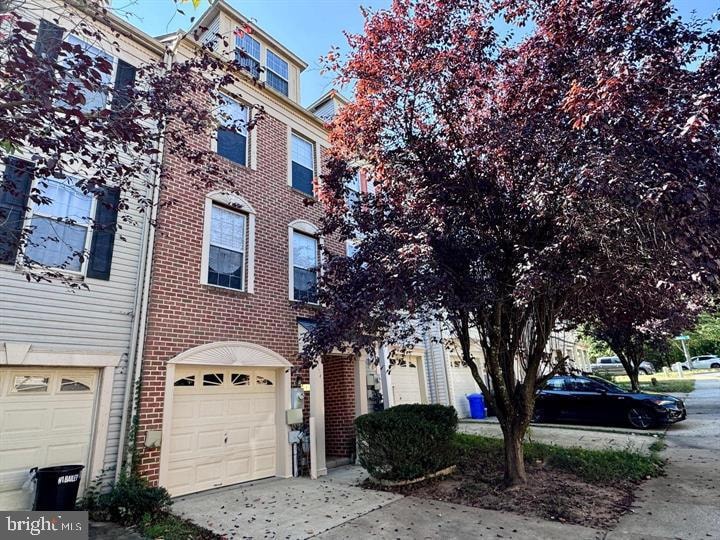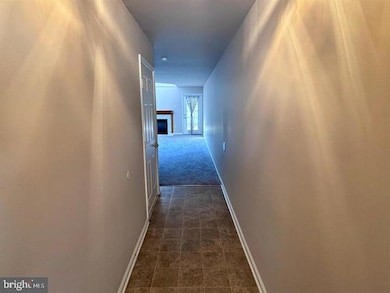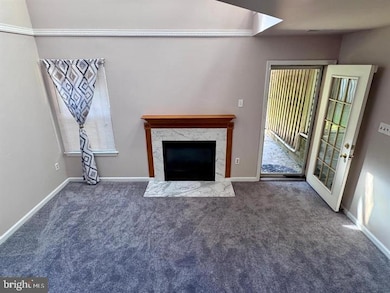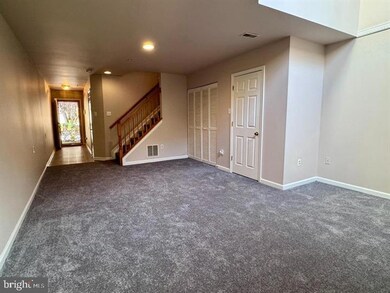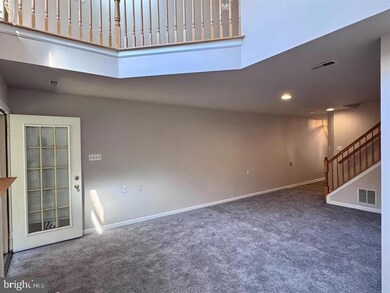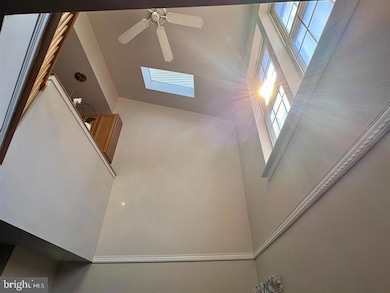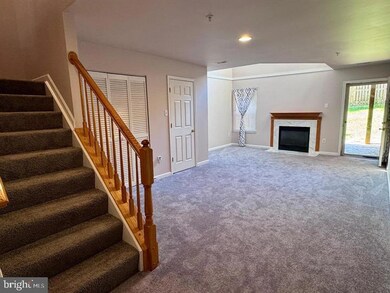3 Bailey Ln Owings Mills, MD 21117
Highlights
- 1 Fireplace
- 1 Car Attached Garage
- Forced Air Heating and Cooling System
- Community Pool
About This Home
Gorgeous 4-Level Townhome – 3 bedrooms, 2.5 baths & 1-car garage! Freshly painted throughout with new carpet & new kitchen flooring. First-floor family room features a cozy gas fireplace, while the bright eat-in kitchen offers a skylight, stainless appliances & access to a rear deck- perfect for entertaining. The entire 4th floor is a private owner’s suite with vaulted ceilings, sitting area, generous closets & a bath with soaking tub & separate shower.
Listing Agent
(443) 682-1767 ericjacobsre@gmail.com Corner House Realty License #667296 Listed on: 11/15/2025

Townhouse Details
Home Type
- Townhome
Est. Annual Taxes
- $4,076
Year Built
- Built in 2000
Lot Details
- 1,488 Sq Ft Lot
Parking
- 1 Car Attached Garage
- Front Facing Garage
Home Design
- Slab Foundation
- Vinyl Siding
Interior Spaces
- Property has 4 Levels
- 1 Fireplace
Bedrooms and Bathrooms
- 3 Bedrooms
Utilities
- Forced Air Heating and Cooling System
- Natural Gas Water Heater
Listing and Financial Details
- Residential Lease
- Security Deposit $2,775
- 12-Month Lease Term
- Available 11/15/25
- Assessor Parcel Number 04042300004730
Community Details
Overview
- New Town Subdivision
Recreation
- Community Pool
Pet Policy
- Pets allowed on a case-by-case basis
- $50 Monthly Pet Rent
Map
Source: Bright MLS
MLS Number: MDBC2146178
APN: 04-2300004730
- 24 Bailey Ln
- 10841 Will Painter Dr
- 10835 Will Painter Dr
- 5004 Willow Branch Way Unit 203
- 11 Bank Spring Ct
- 4701 Wainwright Cir
- 7 Bluestem Ct
- 5119 Spring Willow Ct
- 5002 Hollington Dr Unit 301
- 9715 Reese Farm Rd
- 4751 Shellbark Rd
- 5227 Wagon Shed Cir
- 5233 Wagon Shed Cir
- 5206 Stone Shop Cir
- 9943 Middle Mill Dr
- 9473 Ashlyn Cir
- 9910 Middle Mill Dr
- 900 Red Brook Blvd Unit 101
- 4828 Stone Shop Cir
- 9537 Tessa Ln
- 13 Bank Spring Ct
- 5003 Hollington Dr Unit 205
- 43 Bank Spring Ct
- 5143 Spring Willow Ct
- 9993 Sherwood Farm Rd
- 9820 Sherwood Farm Rd
- 4823 Shellbark Rd
- 4719 Shellbark Rd
- 4733 Buxton Cir
- 9837 Sherwood Farm Rd
- 9851 Bayline Cir
- 5123 Wagon Shed Cir
- 5135 Wagon Shed Cir
- 9755 Mill Centre Dr
- 11039 Mill Centre Dr
- 629 Wilbur Square
- 4606 Cascade Mills Dr
- 4300 Flint Hill Dr
- 9301 Paragon Way
- 4700 Winterset Way
