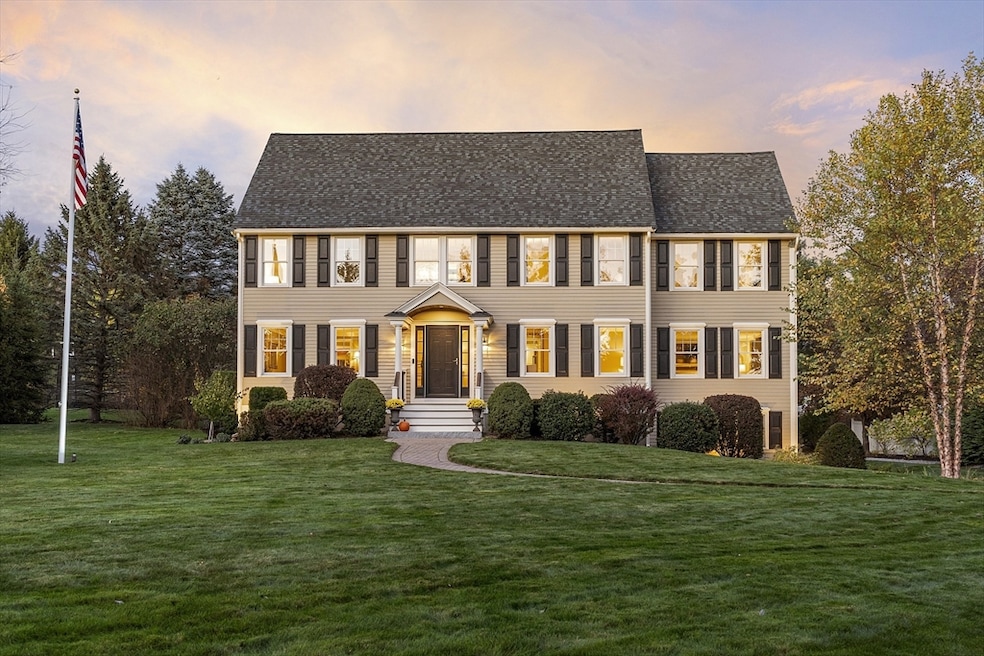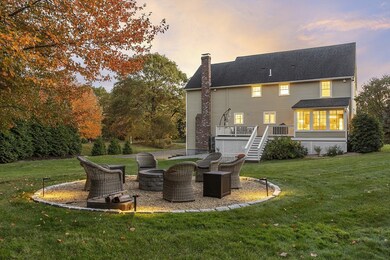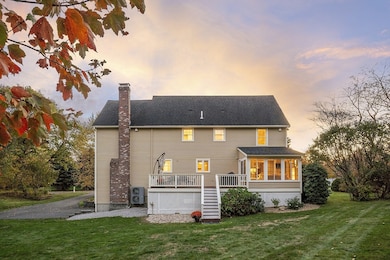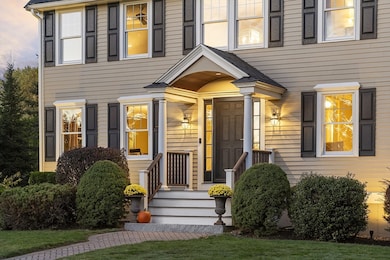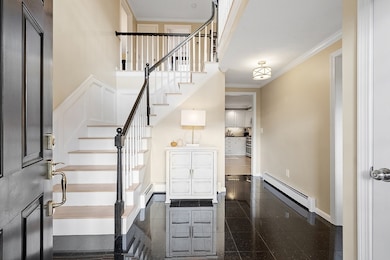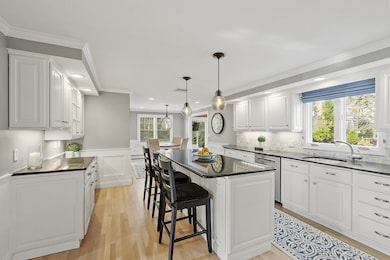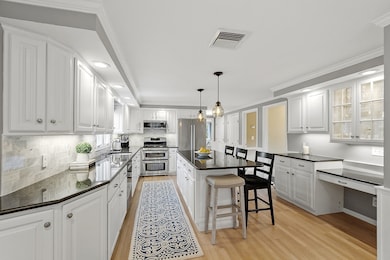3 Baldwin Rd Westford, MA 01886
Estimated payment $8,067/month
Highlights
- Open Floorplan
- Custom Closet System
- Landscaped Professionally
- Nabnasset Elementary Rated A-
- Colonial Architecture
- Deck
About This Home
Rare offering in PRESTIGIOUS neighborhood w/ sidewalk & no thru traffic! PRIDE OF OWNERSHIP includes remodeled kitchen w/ granite counters, tiled backsplash & under-cabinet lighting, gas cooking, external ventilation & 2 pantries. OPEN FLOOR PLAN into heated sunroom w/ door to expanded AZEK deck creates entertaining flow. More gathering space in front-to-back family room w/ gas FP. Main suite presents spacious bedroom, spa-like bath featuring granite double vanity, HEATED TILE FLOOR & custom cabinetry + expanded walk-in closet & 2nd closet. Additional bedrooms share updated bath w/ deep soaking tub, granite double vanity & shiplap walls. Finished lower level hosts mudroom & flex space for gym/office/toys. Outdoor living delights in large backyard w/ fire pit area & space for pool (front yard septic). Updates: windows, roof, boiler, water heater, heat pump, deck, flooring, paint, lighting, fencing & more at this TURNKEY home ~ what a gem! *OFFERS DUE 11/3 @ 12*
Home Details
Home Type
- Single Family
Est. Annual Taxes
- $15,051
Year Built
- Built in 1994 | Remodeled
Lot Details
- 0.92 Acre Lot
- Street terminates at a dead end
- Landscaped Professionally
- Sprinkler System
- Property is zoned RA
Parking
- 3 Car Garage
- Driveway
- Open Parking
Home Design
- Colonial Architecture
- Concrete Perimeter Foundation
Interior Spaces
- Open Floorplan
- Chair Railings
- Crown Molding
- Wainscoting
- Vaulted Ceiling
- Ceiling Fan
- Recessed Lighting
- Decorative Lighting
- Light Fixtures
- Mud Room
- Entrance Foyer
- Family Room with Fireplace
- Dining Area
- Bonus Room
- Sun or Florida Room
Kitchen
- Stove
- Range
- Microwave
- Plumbed For Ice Maker
- Dishwasher
- Stainless Steel Appliances
- Kitchen Island
- Solid Surface Countertops
Flooring
- Wood
- Wall to Wall Carpet
- Ceramic Tile
- Vinyl
Bedrooms and Bathrooms
- 4 Bedrooms
- Primary bedroom located on second floor
- Custom Closet System
- Walk-In Closet
- Double Vanity
- Soaking Tub
Laundry
- Dryer
- Washer
Finished Basement
- Interior Basement Entry
- Garage Access
Eco-Friendly Details
- Energy-Efficient Thermostat
Outdoor Features
- Deck
- Rain Gutters
Schools
- Abbot Elementary School
- Stony Brook Middle School
- Westford Academy High School
Utilities
- Central Air
- 1 Cooling Zone
- 4 Heating Zones
- Heating System Uses Natural Gas
- Heat Pump System
- Baseboard Heating
- Gas Water Heater
- Private Sewer
Community Details
- No Home Owners Association
- Paperclip: Home Improvements, Plot Plan, Floor Plans, Sellers' Disclosure, Offer Instructions Subdivision
Listing and Financial Details
- Assessor Parcel Number M:0033.0 P:0023 S:0031,875038
Map
Home Values in the Area
Average Home Value in this Area
Tax History
| Year | Tax Paid | Tax Assessment Tax Assessment Total Assessment is a certain percentage of the fair market value that is determined by local assessors to be the total taxable value of land and additions on the property. | Land | Improvement |
|---|---|---|---|---|
| 2025 | $15,051 | $1,117,400 | $362,800 | $754,600 |
| 2024 | $14,867 | $1,079,700 | $355,800 | $723,900 |
| 2023 | $13,126 | $889,300 | $339,000 | $550,300 |
| 2022 | $13,795 | $855,800 | $302,100 | $553,700 |
| 2021 | $12,808 | $769,700 | $302,100 | $467,600 |
| 2020 | $12,623 | $773,000 | $302,100 | $470,900 |
| 2019 | $12,172 | $735,000 | $302,100 | $432,900 |
| 2018 | $11,734 | $725,200 | $292,300 | $432,900 |
| 2017 | $10,942 | $666,800 | $292,300 | $374,500 |
| 2016 | $10,691 | $655,900 | $279,200 | $376,700 |
| 2015 | $10,509 | $647,100 | $269,200 | $377,900 |
| 2014 | $10,028 | $604,100 | $260,300 | $343,800 |
Property History
| Date | Event | Price | List to Sale | Price per Sq Ft |
|---|---|---|---|---|
| 11/03/2025 11/03/25 | Pending | -- | -- | -- |
| 10/25/2025 10/25/25 | For Sale | $1,290,000 | -- | $398 / Sq Ft |
Purchase History
| Date | Type | Sale Price | Title Company |
|---|---|---|---|
| Not Resolvable | $610,000 | -- | |
| Deed | $345,000 | -- | |
| Deed | $338,000 | -- | |
| Deed | $323,000 | -- |
Mortgage History
| Date | Status | Loan Amount | Loan Type |
|---|---|---|---|
| Previous Owner | $325,000 | No Value Available | |
| Previous Owner | $290,200 | No Value Available |
Source: MLS Property Information Network (MLS PIN)
MLS Number: 73447900
APN: WFOR-000033-000023-000031
- 10 Aldrich Ln
- 164 Main St Unit B
- 164 Main St
- 164 Main St Unit C
- 164 Main St Unit A
- 9 Stony Brook Rd
- 8 Galloway Rd
- 28 Chestnut Hill Rd
- 26 Monument Hill Rd
- 7 Amble Rd
- 17 York Ave
- 37 Berkeley Dr
- 214 Graniteville Rd
- 3 Jonas Rd
- 202 Westford St
- 43 Maple Rd
- 216 Main St
- 8 Wilson Ln
- 360 Littleton Rd Unit D4
- 360 Littleton Rd Unit C8
