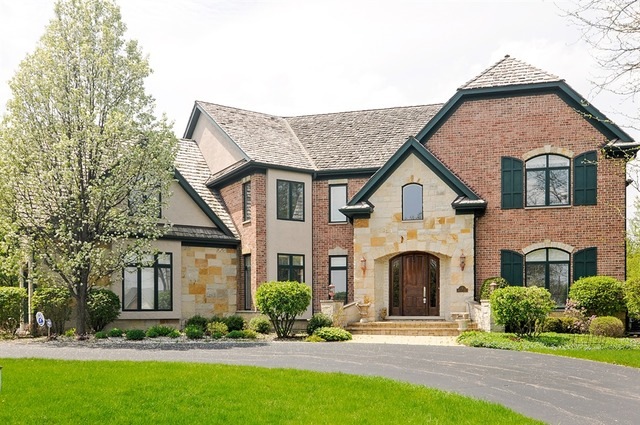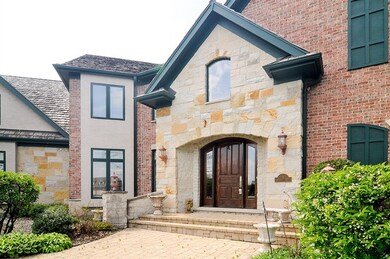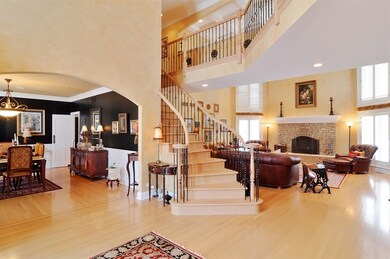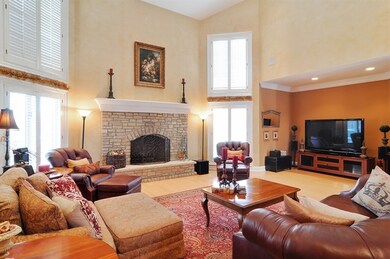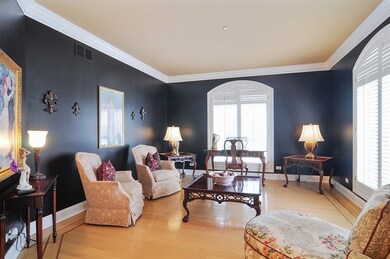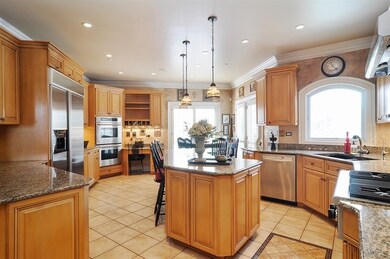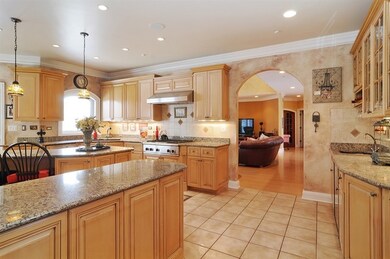
3 Barberry Dr Hawthorn Woods, IL 60047
West Hawthorn Hills NeighborhoodHighlights
- Second Kitchen
- Sauna
- Deck
- Spencer Loomis Elementary School Rated A
- Landscaped Professionally
- Recreation Room
About This Home
As of September 2020LOOKING FOR A SWEET DEAL IN HAWTHORN WOODS' PREMIER NEIGHBORHOOD? YOU FOUND IT! LUXURY LIVING ON PRIME CULDESAC IN WHITE BIRCH LAKES. VOLUME CEILINGS, ARCHES, HIGH-PROFILE MILLWORK, HEATED FLOORS, 3-ZONE HVAC, SKYLIGHTS, COFFERED & TRAY CEILINGS, MAPLE FLOORS, PLANTATION SHUTTERS, STEAM SHOWER, CUSTOM PAINT FINISHES, GENERATOR...WOW! GRAND FOYER WITH DRAMATIC STAIRCASE.26' GREAT ROOM WITH COMMANDING FIREPLACE & PANORAMIC VIEWS OF GORGEOUS GROUNDS.CHERRY PANELED STUDY WITH BOOKCASES. ISLAND KITCHEN W/MAPLE, GRANITE, COMMERCIAL GRADE APPS& DISPLAY CABINETRY. MASTER SUITE WITH COFFEE BALCONY, GLASS BLOCK SHOWER, WHIRLPOOL, DRESSING ROOM/PROFESSIONALLY ORGANIZED CLOSET & ADJOINING SITTING ROOM. ALL BEDROOMS HAVE WALK-IN CLOSETS. COLOSSAL LOWER LEVEL W/REC ROOM, FIREPLACE, FULL KITCHEN, GAME ROOM, BEDROOM, 2ND WHIRLPOOL BATH, BUILT-IN BOOKCASES & PLENTY OF STORAGE. 2 LAUNDRY ROOMS. DECK & PATIO. STONE & BRICK EXTERIOR. IDEAL FOR INLAWS OR NANNIES. PRICED TO SELL!
Last Agent to Sell the Property
Coldwell Banker Realty License #475134720 Listed on: 04/13/2016

Home Details
Home Type
- Single Family
Est. Annual Taxes
- $21,106
Year Built
- 2000
Lot Details
- Cul-De-Sac
- Landscaped Professionally
HOA Fees
- $40 per month
Parking
- Attached Garage
- Heated Garage
- Garage Door Opener
- Driveway
- Garage Is Owned
Home Design
- English Architecture
- Brick Exterior Construction
- Slab Foundation
- Wood Shingle Roof
- Stone Siding
Interior Spaces
- Wet Bar
- Bar Fridge
- Fireplace With Gas Starter
- Sitting Room
- Recreation Room
- Game Room
- Utility Room with Study Area
- Sauna
- Storm Screens
Kitchen
- Second Kitchen
- Breakfast Bar
- Walk-In Pantry
- Double Oven
- Microwave
- High End Refrigerator
- Bar Refrigerator
- Dishwasher
- Stainless Steel Appliances
- Kitchen Island
- Trash Compactor
Bedrooms and Bathrooms
- Main Floor Bedroom
- Primary Bathroom is a Full Bathroom
- In-Law or Guest Suite
- Bathroom on Main Level
- Dual Sinks
- Whirlpool Bathtub
- Double Shower
- Steam Shower
- Separate Shower
Laundry
- Dryer
- Washer
Finished Basement
- Basement Fills Entire Space Under The House
- Finished Basement Bathroom
Outdoor Features
- Balcony
- Deck
- Patio
Utilities
- Forced Air Zoned Heating and Cooling System
- Heating System Uses Gas
- Well
- Private or Community Septic Tank
Listing and Financial Details
- Homeowner Tax Exemptions
Ownership History
Purchase Details
Home Financials for this Owner
Home Financials are based on the most recent Mortgage that was taken out on this home.Purchase Details
Home Financials for this Owner
Home Financials are based on the most recent Mortgage that was taken out on this home.Purchase Details
Home Financials for this Owner
Home Financials are based on the most recent Mortgage that was taken out on this home.Purchase Details
Home Financials for this Owner
Home Financials are based on the most recent Mortgage that was taken out on this home.Purchase Details
Home Financials for this Owner
Home Financials are based on the most recent Mortgage that was taken out on this home.Similar Homes in Hawthorn Woods, IL
Home Values in the Area
Average Home Value in this Area
Purchase History
| Date | Type | Sale Price | Title Company |
|---|---|---|---|
| Warranty Deed | $685,000 | Fidelity National Title | |
| Warranty Deed | $772,500 | Ct | |
| Warranty Deed | $275,000 | St | |
| Warranty Deed | $879,000 | -- | |
| Corporate Deed | $50,000 | -- | |
| Corporate Deed | $50,000 | -- |
Mortgage History
| Date | Status | Loan Amount | Loan Type |
|---|---|---|---|
| Open | $1,180,000 | New Conventional | |
| Closed | $510,000 | New Conventional | |
| Previous Owner | $618,000 | New Conventional | |
| Previous Owner | $206,000 | Balloon | |
| Previous Owner | $616,500 | Unknown | |
| Previous Owner | $617,500 | Unknown | |
| Previous Owner | $617,500 | Unknown | |
| Previous Owner | $614,600 | No Value Available | |
| Previous Owner | $800,000 | Construction |
Property History
| Date | Event | Price | Change | Sq Ft Price |
|---|---|---|---|---|
| 09/10/2020 09/10/20 | Sold | $685,000 | -4.9% | $160 / Sq Ft |
| 07/29/2020 07/29/20 | Pending | -- | -- | -- |
| 07/29/2020 07/29/20 | For Sale | $719,999 | 0.0% | $168 / Sq Ft |
| 07/16/2020 07/16/20 | Pending | -- | -- | -- |
| 05/26/2020 05/26/20 | For Sale | $719,999 | -6.8% | $168 / Sq Ft |
| 07/06/2016 07/06/16 | Sold | $772,500 | -12.7% | $155 / Sq Ft |
| 05/03/2016 05/03/16 | Pending | -- | -- | -- |
| 04/13/2016 04/13/16 | For Sale | $885,000 | -- | $177 / Sq Ft |
Tax History Compared to Growth
Tax History
| Year | Tax Paid | Tax Assessment Tax Assessment Total Assessment is a certain percentage of the fair market value that is determined by local assessors to be the total taxable value of land and additions on the property. | Land | Improvement |
|---|---|---|---|---|
| 2024 | $21,106 | $280,204 | $54,501 | $225,703 |
| 2023 | $21,106 | $272,678 | $53,037 | $219,641 |
| 2022 | $18,305 | $234,316 | $45,760 | $188,556 |
| 2021 | $17,615 | $228,311 | $44,587 | $183,724 |
| 2020 | $19,502 | $256,643 | $44,587 | $212,056 |
| 2019 | $19,204 | $254,404 | $44,198 | $210,206 |
| 2018 | $19,498 | $262,074 | $47,544 | $214,530 |
| 2017 | $19,349 | $258,915 | $46,971 | $211,944 |
| 2016 | $19,083 | $248,407 | $45,484 | $202,923 |
| 2015 | $18,671 | $236,600 | $43,322 | $193,278 |
| 2014 | $20,085 | $246,603 | $48,608 | $197,995 |
| 2012 | $19,662 | $247,122 | $48,710 | $198,412 |
Agents Affiliated with this Home
-

Seller's Agent in 2020
Maria Etling
Berkshire Hathaway HomeServices Chicago
(847) 962-7085
7 in this area
84 Total Sales
-
C
Buyer's Agent in 2020
Carolyn Seketa
Baird Warner
1 in this area
6 Total Sales
-

Seller's Agent in 2016
Lori Rowe
Coldwell Banker Realty
(847) 774-7464
2 in this area
351 Total Sales
-

Buyer's Agent in 2016
Elena Ford
Baird Warner
(847) 668-3885
90 Total Sales
Map
Source: Midwest Real Estate Data (MRED)
MLS Number: MRD09193332
APN: 14-09-104-017
- 4 Mulberry Dr
- 5 Harvest Glen Ct
- 11 Executive Dr
- 112 Flint Creek Ct
- 80 Tournament Dr S
- 32 Squire Rd
- 24 Open Pkwy N
- 27 Open Pkwy N
- 29 Open Pkwy N
- O Midlothian Rd
- 44 Hawthorn Ridge Dr
- 21 Hawthorn Ridge Dr
- 4 Forest View Dr
- 23836 N Echo Lake Rd
- 11 Crystal Downs Dr
- 50 Tournament Dr S
- 6 Hawthorn Ridge Dr
- 24270 N Forest Dr
- 23780 N South Lakewood Ln
- 24311 N Bonnie Ln
