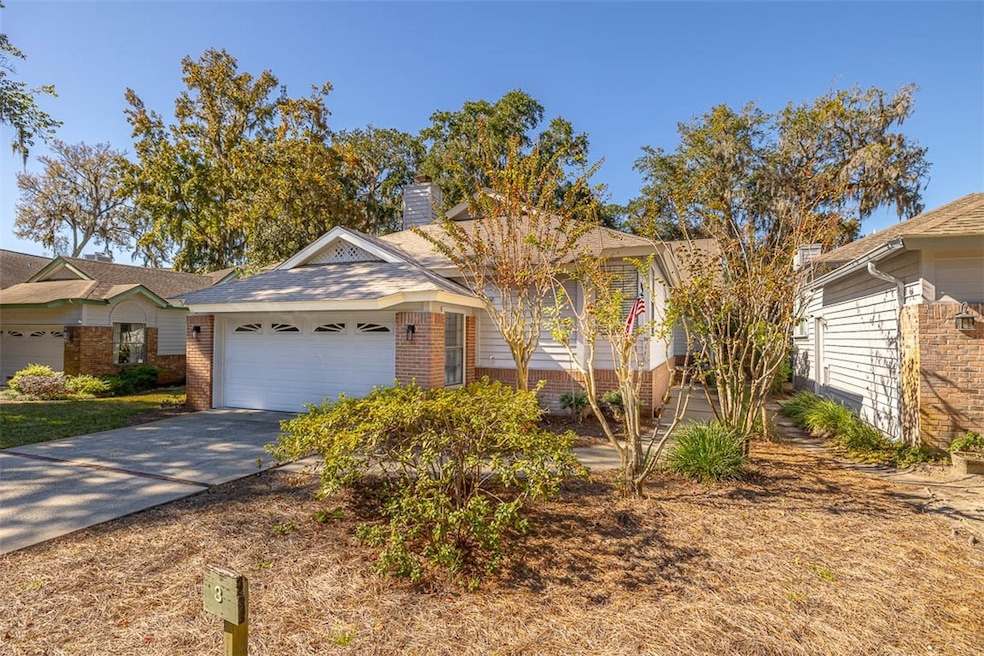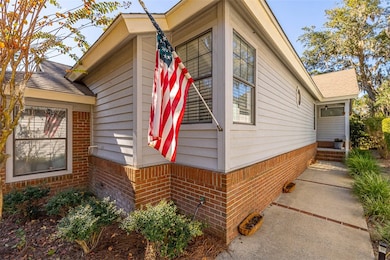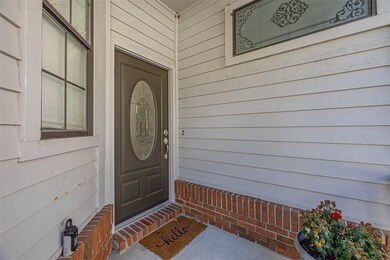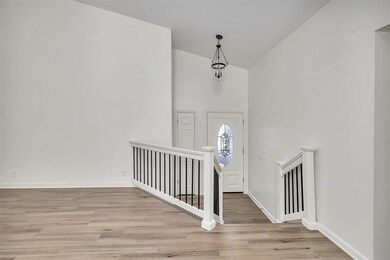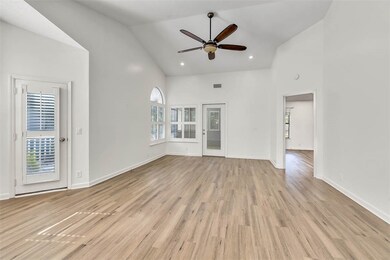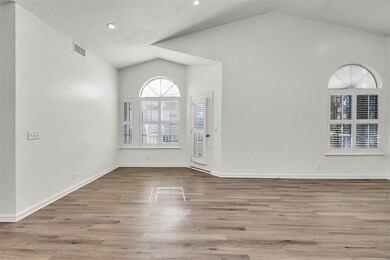3 Bay Tree Ct W Saint Simons Island, GA 31522
Estimated payment $3,645/month
Highlights
- Lagoon View
- Deck
- Cooling Available
- Oglethorpe Point Elementary School Rated A
- Breakfast Area or Nook
- Ceiling Fan
About This Home
Welcome to this beautifully renovated 3-bedroom, 2-bath BayTree Patio Home on #saintsimonsisland. Modern style blends seamlessly with classic charm and an abundance of natural light. Inside, you’ll find fresh paint throughout, a fully updated kitchen with new appliances, and a thoughtfully designed split floor plan. The spacious master suite offers a peaceful retreat with a luxurious ensuite bath and two walk-in closets. Two additional bedrooms provide flexibility for guests, an office, or hobbies, while the newly enclosed sunroom creates a light-filled sanctuary perfect for relaxation. This home also showcases updated bathrooms, new flooring and fixtures, plus major upgrades including a newer roof, windows, HVAC system, toilets, and spray foam insulation beneath the entire house. The seller has added thoughtful accessibility features as well—enclosing the screen porch, installing a wheelchair lift in the garage, and equipping the bathroom with handicap bars and shower fixtures. Don’t miss the chance to call this pristine Bay Tree Patio Home your own!
Home Details
Home Type
- Single Family
Est. Annual Taxes
- $4,984
Year Built
- Built in 1987
HOA Fees
Parking
- 2 Car Garage
- Garage Door Opener
Home Design
- Patio Home
- Slab Foundation
- Shingle Roof
- Wood Roof
Interior Spaces
- 1,777 Sq Ft Home
- Ceiling Fan
- Wood Burning Fireplace
- Great Room with Fireplace
- Vinyl Flooring
- Lagoon Views
- Crawl Space
- Laundry in Garage
Kitchen
- Breakfast Area or Nook
- Breakfast Bar
- Oven
- Range
- Microwave
- Dishwasher
Bedrooms and Bathrooms
- 3 Bedrooms
- 2 Full Bathrooms
Schools
- Oglethorpe Elementary School
- Glynn Middle School
- Glynn Academy High School
Utilities
- Cooling Available
- Heat Pump System
Additional Features
- Deck
- 4,792 Sq Ft Lot
Community Details
- Association fees include management, ground maintenance
- Bay Tree Cottages Association
- Sea Palms West Association, Phone Number (912) 638-4590
- Bay Tree Cottages Subdivision
Listing and Financial Details
- Assessor Parcel Number 04/08142
Map
Home Values in the Area
Average Home Value in this Area
Tax History
| Year | Tax Paid | Tax Assessment Tax Assessment Total Assessment is a certain percentage of the fair market value that is determined by local assessors to be the total taxable value of land and additions on the property. | Land | Improvement |
|---|---|---|---|---|
| 2025 | $4,984 | $198,720 | $32,000 | $166,720 |
| 2024 | $4,243 | $169,200 | $26,000 | $143,200 |
| 2023 | $4,283 | $169,200 | $26,000 | $143,200 |
| 2022 | $3,329 | $127,760 | $26,000 | $101,760 |
| 2021 | $3,380 | $125,880 | $26,000 | $99,880 |
| 2020 | $3,219 | $118,480 | $26,000 | $92,480 |
| 2019 | $2,928 | $107,360 | $26,000 | $81,360 |
| 2018 | $2,007 | $72,080 | $26,000 | $46,080 |
| 2017 | $2,928 | $107,360 | $26,000 | $81,360 |
| 2016 | $1,587 | $98,560 | $17,200 | $81,360 |
| 2015 | $1,587 | $98,560 | $17,200 | $81,360 |
| 2014 | $1,587 | $93,960 | $20,000 | $73,960 |
Property History
| Date | Event | Price | List to Sale | Price per Sq Ft | Prior Sale |
|---|---|---|---|---|---|
| 11/12/2025 11/12/25 | Price Changed | $559,900 | -2.6% | $315 / Sq Ft | |
| 08/17/2025 08/17/25 | For Sale | $574,900 | +14.1% | $324 / Sq Ft | |
| 09/25/2024 09/25/24 | Sold | $504,000 | -5.8% | $284 / Sq Ft | View Prior Sale |
| 08/29/2024 08/29/24 | Pending | -- | -- | -- | |
| 08/06/2024 08/06/24 | Price Changed | $535,000 | -2.7% | $301 / Sq Ft | |
| 04/10/2024 04/10/24 | For Sale | $550,000 | +205.2% | $310 / Sq Ft | |
| 08/29/2017 08/29/17 | Sold | $180,200 | -36.4% | $101 / Sq Ft | View Prior Sale |
| 06/20/2017 06/20/17 | Pending | -- | -- | -- | |
| 08/05/2016 08/05/16 | For Sale | $283,500 | -- | $160 / Sq Ft |
Purchase History
| Date | Type | Sale Price | Title Company |
|---|---|---|---|
| Warranty Deed | $504,000 | -- | |
| Warranty Deed | $285,000 | -- | |
| Warranty Deed | $180,200 | -- | |
| Foreclosure Deed | $287,000 | -- | |
| Warranty Deed | $287,000 | -- | |
| Interfamily Deed Transfer | -- | -- |
Mortgage History
| Date | Status | Loan Amount | Loan Type |
|---|---|---|---|
| Open | $215,000 | VA |
Source: Golden Isles Association of REALTORS®
MLS Number: 1656048
APN: 04-08142
- 4 Bay Tree Ct W
- 12 Bay Tree Ct W
- 103 Turtle Point Ct
- 1072 Sea Palms West Dr
- 1025 Sea Palms Dr W
- 1064 Sea Palms Dr W
- 1194 Sea Palms Dr W
- 19 Wimbledon Ct
- 376 Major Wright Rd
- 1093 Captains Cove Way
- 874 Wimbledon Dr
- 1207 Grand View Dr
- 195 Fifty Oaks Ln
- 193 Fifty Oaks Ln
- 896 Wimbledon Dr
- 2002 Sea Palms West Dr
- 2203 Grand View Dr
- 106 Draughons Dr
- 5725 Frederica & 1 43 Ac Frederica Rd
- 111 N Harrington Rd
- 106 Dodge Rd
- 6201 Frederica Rd
- 300 N Windward Dr Unit 218
- 620 Executive Golf Villas Rd
- 409 Fairway Villas
- 64 Admirals Retreat Dr
- 404 Fairway Villas
- 372 Moss Oak Cir
- 515 N Windward Dr Unit Great Blue Heron
- 267 Moss Oak Ln
- 509 Cedar St
- 312 Maple St
- 162 Palm St
- 12 Plantation Way
- 122 Rosemont St
- 112 Newfield St
- 231 Menendez Ave
- 500 Rivera Dr
- 301 Rivera Dr
- 504 504 Island Dr Unit 504
