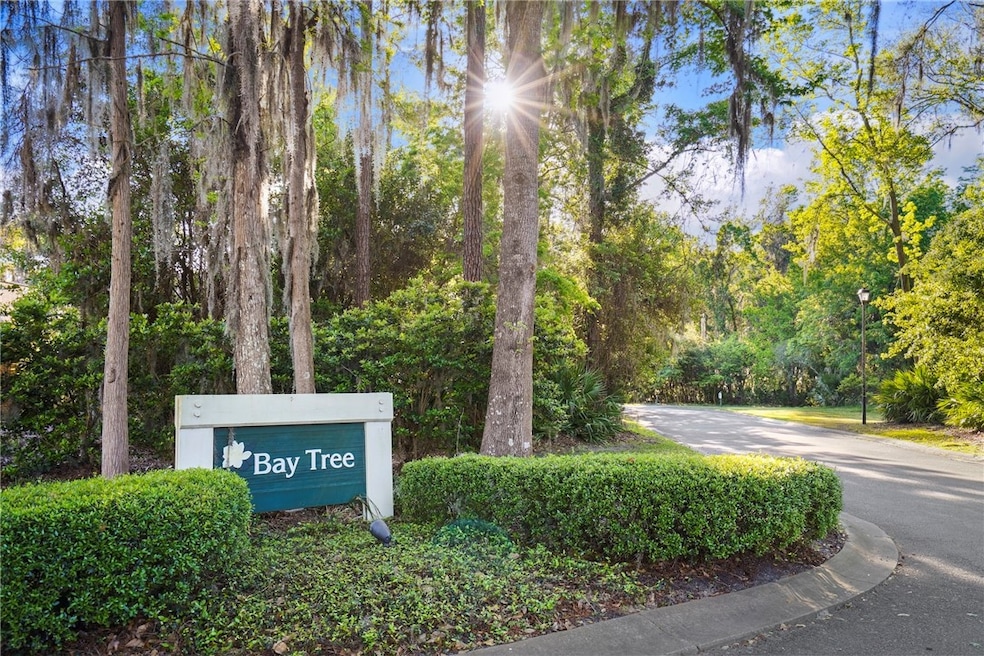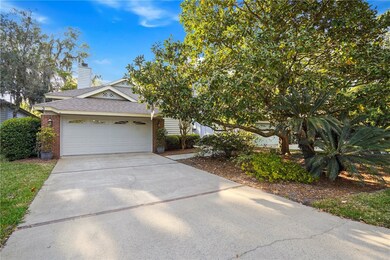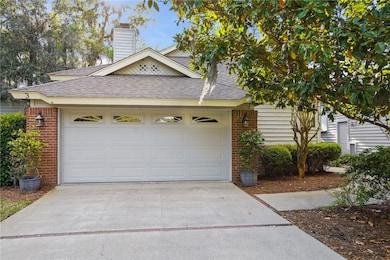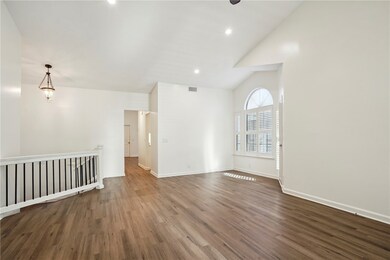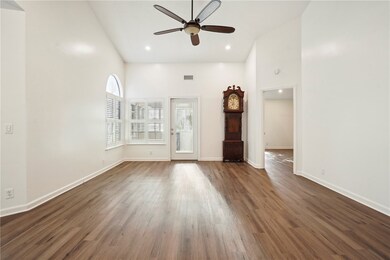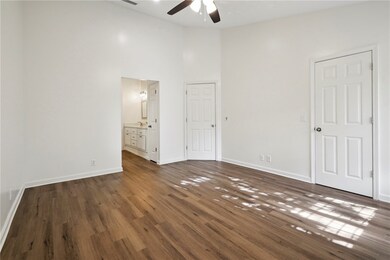
3 Bay Tree Ct W Saint Simons Island, GA 31522
Highlights
- Lagoon View
- Waterfront
- Private Lot
- Oglethorpe Point Elementary School Rated A
- Deck
- Vaulted Ceiling
About This Home
As of September 2024Introducing this stunning fully renovated Bay Tree Patio home where contemporary elegance meets timeless charm. This 3 bedroom, 2 bath home offers a perfect blend of comfort and style, making it an ideal sanctuary to call home.
Upon entering, you are greeted by a spacious open-concept living area, adorned with tasteful finishes and abundant natural light. The thoughtfully designed kitchen boasts new appliances, sleek countertops, and ample cabinet space, perfect for culinary enthusiasts and entertaining guests.
The primary bedroom provides a serene retreat, complete with a luxurious ensuite bath and two walk in closets. The split floor plan and two additional bedrooms offer versatility, ideal for accommodating guests, or transforming into a home office or creative space to suit your lifestyle needs. The newly enclosed sunroom offers a sanctuary which will surely become a favorite spot for relaxation. Step outside on the deck to a private oasis where you can unwind, entertain, or simply enjoy the serene surroundings.
This freshly painted BayTree Patio Home features updated kitchen, bathrooms, all new flooring, and fixtures throughout, ensuring both style and functionality. Additionally, this home has a new roof, windows, HVAC, toilets and even spray foam insulation underneath the entire house. The seller enclosed the screen porch and installed a wheelchair lift in the garage as well as handicap bars in the bathroom.
Don't miss the opportunity to make this fully renovated patio home your own and experience the epitome of comfortable living in this sought-after neighborhood.
Last Agent to Sell the Property
Signature Properties Group Inc. License #321758 Listed on: 04/10/2024
Home Details
Home Type
- Single Family
Est. Annual Taxes
- $4,283
Year Built
- Built in 1993
Lot Details
- 4,879 Sq Ft Lot
- Waterfront
- Private Lot
- Zoning described as Res Single
HOA Fees
Parking
- 2 Car Garage
- Garage Door Opener
- Driveway
Home Design
- Patio Home
- Fire Rated Drywall
- Asphalt Roof
- Wood Siding
Interior Spaces
- 1,777 Sq Ft Home
- 1-Story Property
- Vaulted Ceiling
- Ceiling Fan
- Wood Burning Fireplace
- Family Room with Fireplace
- Vinyl Flooring
- Lagoon Views
- Crawl Space
- Attic
Kitchen
- Range
- Dishwasher
- Disposal
Bedrooms and Bathrooms
- 3 Bedrooms
- 2 Full Bathrooms
Laundry
- Laundry in Hall
- Dryer
- Washer
Schools
- Oglethorpe Elementary School
- Glynn Middle School
- Glynn Academy High School
Utilities
- Cooling Available
- Heat Pump System
- Cable TV Available
Additional Features
- Accessible Approach with Ramp
- Deck
Community Details
- Bay Tree Cottages Owners Assoc. Association, Phone Number (912) 638-4590
- Sea Palms West Association, Phone Number (912) 638-4590
- Bay Tree Cottages Subdivision
Listing and Financial Details
- Assessor Parcel Number 04-08142
Ownership History
Purchase Details
Home Financials for this Owner
Home Financials are based on the most recent Mortgage that was taken out on this home.Purchase Details
Purchase Details
Home Financials for this Owner
Home Financials are based on the most recent Mortgage that was taken out on this home.Purchase Details
Purchase Details
Home Financials for this Owner
Home Financials are based on the most recent Mortgage that was taken out on this home.Similar Homes in Saint Simons Island, GA
Home Values in the Area
Average Home Value in this Area
Purchase History
| Date | Type | Sale Price | Title Company |
|---|---|---|---|
| Warranty Deed | $504,000 | -- | |
| Warranty Deed | $285,000 | -- | |
| Warranty Deed | $180,200 | -- | |
| Foreclosure Deed | $287,000 | -- | |
| Warranty Deed | $287,000 | -- | |
| Interfamily Deed Transfer | -- | -- |
Mortgage History
| Date | Status | Loan Amount | Loan Type |
|---|---|---|---|
| Open | $215,000 | VA | |
| Previous Owner | $480,000 | Reverse Mortgage Home Equity Conversion Mortgage | |
| Previous Owner | $354,050 | New Conventional |
Property History
| Date | Event | Price | Change | Sq Ft Price |
|---|---|---|---|---|
| 09/25/2024 09/25/24 | Sold | $504,000 | -5.8% | $284 / Sq Ft |
| 08/29/2024 08/29/24 | Pending | -- | -- | -- |
| 08/06/2024 08/06/24 | Price Changed | $535,000 | -2.7% | $301 / Sq Ft |
| 04/10/2024 04/10/24 | For Sale | $550,000 | +205.2% | $310 / Sq Ft |
| 08/29/2017 08/29/17 | Sold | $180,200 | -36.4% | $101 / Sq Ft |
| 06/20/2017 06/20/17 | Pending | -- | -- | -- |
| 08/05/2016 08/05/16 | For Sale | $283,500 | -- | $160 / Sq Ft |
Tax History Compared to Growth
Tax History
| Year | Tax Paid | Tax Assessment Tax Assessment Total Assessment is a certain percentage of the fair market value that is determined by local assessors to be the total taxable value of land and additions on the property. | Land | Improvement |
|---|---|---|---|---|
| 2024 | $4,243 | $169,200 | $26,000 | $143,200 |
| 2023 | $4,283 | $169,200 | $26,000 | $143,200 |
| 2022 | $3,329 | $127,760 | $26,000 | $101,760 |
| 2021 | $3,380 | $125,880 | $26,000 | $99,880 |
| 2020 | $3,219 | $118,480 | $26,000 | $92,480 |
| 2019 | $2,928 | $107,360 | $26,000 | $81,360 |
| 2018 | $2,007 | $72,080 | $26,000 | $46,080 |
| 2017 | $2,928 | $107,360 | $26,000 | $81,360 |
| 2016 | $1,587 | $98,560 | $17,200 | $81,360 |
| 2015 | $1,587 | $98,560 | $17,200 | $81,360 |
| 2014 | $1,587 | $93,960 | $20,000 | $73,960 |
Agents Affiliated with this Home
-
M
Seller's Agent in 2024
Mary Jo Prater
Signature Properties Group Inc.
(912) 223-2283
26 in this area
34 Total Sales
-
C
Buyer's Agent in 2024
Chazz Tillman
Duckworth Properties BWK
(706) 614-1070
3 in this area
35 Total Sales
-
B
Seller's Agent in 2017
Bob Katoski
Driggers Realty
(912) 617-2455
5 Total Sales
-

Buyer's Agent in 2017
Brad Davis
Keller Williams Realty Golden Isles
(912) 536-9753
25 in this area
40 Total Sales
Map
Source: Golden Isles Association of REALTORS®
MLS Number: 1645884
APN: 04-08142
- 103 Turtle Point Ct
- 15 Bay Tree Ct W
- 1072 Sea Palms Dr W
- 23 W Lake Dr
- 1064 Sea Palms Dr W
- 1194 Sea Palms Dr W
- 19 Wimbledon Ct
- 11 Niblick Ct
- 376 Major Wright Rd
- 874 Wimbledon Dr
- 2007 Sea Palms Dr W
- 893 Wimbledon Dr
- 185 Fifty Oaks Ln Unit 185
- 193 Fifty Oaks Ln
- 187 Fifty Oaks Ln
- 193 Fifty Oaks Ln Unit 193
- 197 Fifty Oaks Ln
- 894 Wimbledon Dr
- 899 Wimbledon Dr
- 896 Wimbledon Dr
