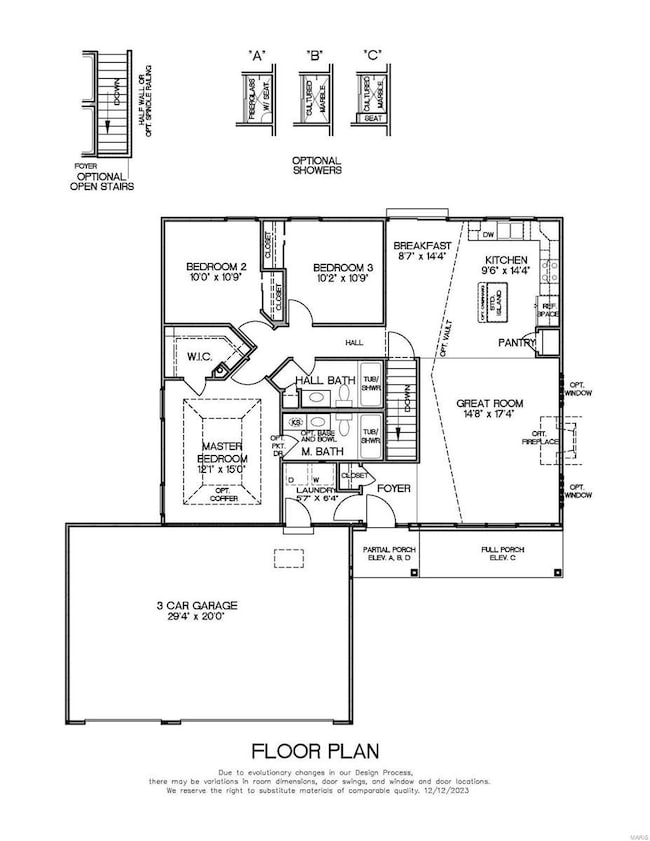3 Bblt Ashby at Elkhorn Ridge Truesdale, MO 63380
Estimated payment $1,999/month
Highlights
- New Construction
- Ranch Style House
- Breakfast Room
- Open Floorplan
- Great Room
- 3 Car Attached Garage
About This Home
Open daily from 11-5. Contracts will be on Builders forms. This 3 bedroom, 2 bath, 3 Car Garage Home To Be Built Home can be customized to your liking. The Great room is open to the Kitchen & Breakfast room. The Kitchen comes with a smoothtop, self clean range, built in microwave, dishwasher & cabinet above the fridge. The master bedroom has a walk in closet & secondary bedrooms share nice size 2nd bath. Other features Include a Main floor laundry, a Fully Sodded Yard, 30 Yr. Architectural Shingles, Enclosed Soffits & Fasica, White Six Panel Doors, Satin Nickle Hardware, 6 lb. Carpet Pad, 42" Wide Curved Entry Walk, 50 Gallon Gas Hot Water Heater & So Much More.
Home Details
Home Type
- Single Family
HOA Fees
- $25 Monthly HOA Fees
Parking
- 3 Car Attached Garage
Home Design
- New Construction
- Home to be built
- Ranch Style House
- Traditional Architecture
- Composition Roof
- Vinyl Siding
Interior Spaces
- 1,357 Sq Ft Home
- Open Floorplan
- Low Emissivity Windows
- Insulated Windows
- Tilt-In Windows
- Sliding Doors
- Panel Doors
- Entrance Foyer
- Great Room
- Breakfast Room
- Combination Kitchen and Dining Room
- Fire and Smoke Detector
Kitchen
- Electric Oven
- Electric Range
- Microwave
- Dishwasher
- Disposal
Flooring
- Carpet
- Vinyl
Bedrooms and Bathrooms
- 3 Bedrooms
- Walk-In Closet
- 2 Full Bathrooms
- Easy To Use Faucet Levers
Laundry
- Laundry Room
- Laundry on main level
Unfinished Basement
- Basement Fills Entire Space Under The House
- Basement Ceilings are 8 Feet High
- Basement Window Egress
Schools
- Rebecca Boone Elem. Elementary School
- Black Hawk Middle School
- Warrenton High School
Utilities
- Forced Air Heating and Cooling System
- Heating System Uses Natural Gas
- Underground Utilities
- Gas Water Heater
Community Details
- Built by T.R. Hughes Homes
Listing and Financial Details
- Home warranty included in the sale of the property
Map
Home Values in the Area
Average Home Value in this Area
Property History
| Date | Event | Price | List to Sale | Price per Sq Ft |
|---|---|---|---|---|
| 07/02/2025 07/02/25 | Price Changed | $314,900 | +3.3% | $232 / Sq Ft |
| 03/11/2025 03/11/25 | Price Changed | $304,900 | +1.0% | $225 / Sq Ft |
| 11/16/2024 11/16/24 | Price Changed | $301,900 | -4.7% | $222 / Sq Ft |
| 10/19/2024 10/19/24 | Price Changed | $316,900 | +7.1% | $234 / Sq Ft |
| 05/07/2024 05/07/24 | Price Changed | $295,900 | -3.3% | $218 / Sq Ft |
| 03/02/2024 03/02/24 | For Sale | $305,900 | -- | $225 / Sq Ft |
Source: MARIS MLS
MLS Number: MIS24008550
- 3 Bblt Elmhurst at Elkhorn Ridge
- 3 Bblt Bradford at Elkhorn Ridge
- 3 Bblt Cypress at Elkhorn Ridge
- 3 Bblt Hawthorn at Elkhorn Ridge
- 3 Bblt Oakland at Elkhorn Ridge
- 2 Bblt Ashby at Elkhorn Ridge
- 2 Bblt Bradford at Elkhorn Ridge
- 2 Bblt Cypress at Elkhorn Ridge
- 2 Bblt Hawthorn at Elkhorn Ridge
- 2 Bblt Oakland at Elkhorn Ridge
- 2 Bblt Elmhurst at Elkhorn Ridge
- Oakland Plan at Elkhorn Ridge
- Briarwood Plan at Elkhorn Ridge
- Cypress Plan at Elkhorn Ridge
- Elmhurst Plan at Elkhorn Ridge
- Ashby Plan at Elkhorn Ridge
- Bradford Plan at Elkhorn Ridge
- Hawthron Plan at Elkhorn Ridge
- 2 Aspen II at Elkhorn Ridge
- 2 Maple at Elkhorn Ridge Manor
- 201 Roanoke Dr
- 510 Cherry St
- 510 Cherry Ln
- 411 Split Rail Dr
- 2300 Donna Maria Dr Unit B
- 100 Parkview Dr
- 2 Spring Hill Cir
- 1401 Northridge Place
- 140 Liberty Valley Dr
- 6395 Cedar Hill Ln
- 25 Landon Way Ct
- 29 Brookfield Ct
- 17 Brookfield Ct
- 48 Huntleigh Park Ct
- 1145 Marathon Dr
- 505-525 Dogleg Ct
- 4303 Broken Rock Dr
- 615 Grayhawk Cir
- 310 Woodson Trail Dr
- 4 Quail Run Cir


