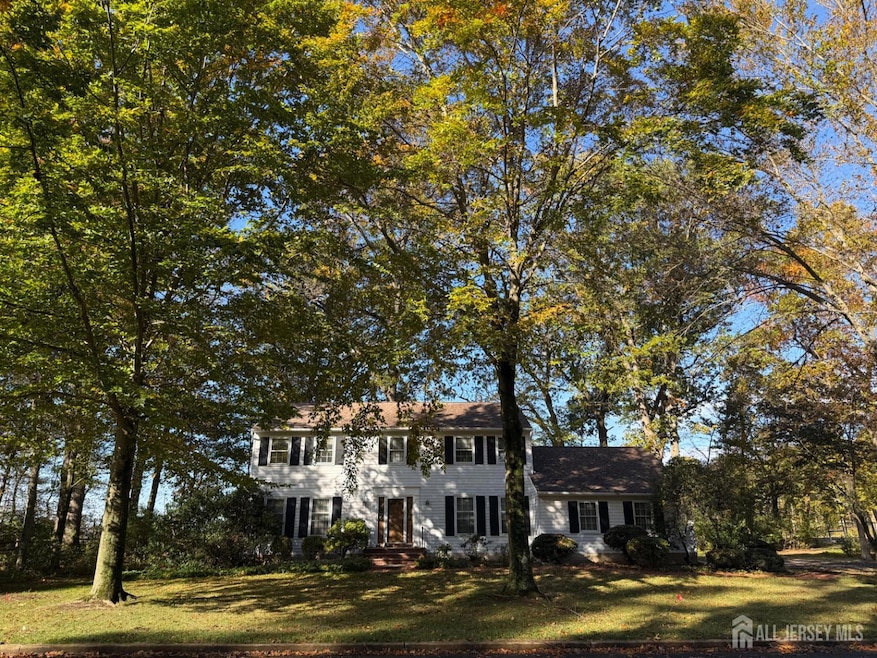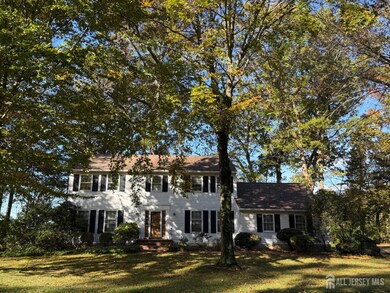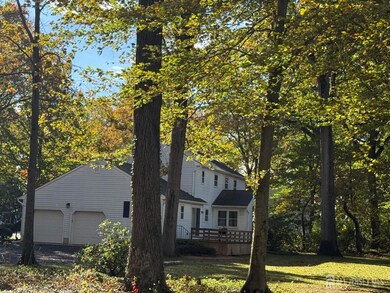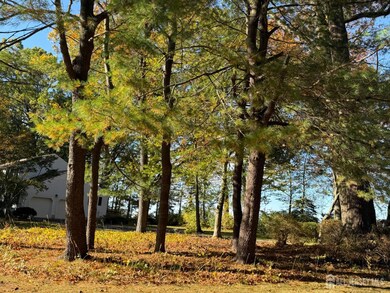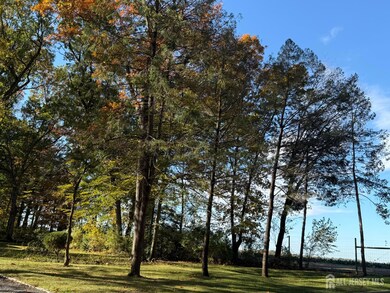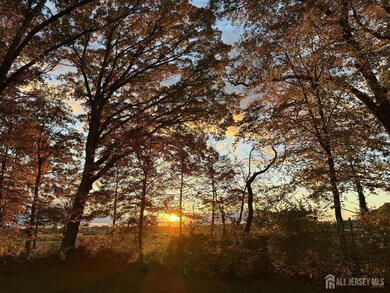3 Beechtree Ln Plainsboro, NJ 08536
Estimated payment $6,031/month
Highlights
- Colonial Architecture
- Deck
- Wood Flooring
- Town Center Elementary School Rated A
- Wooded Lot
- Formal Dining Room
About This Home
Welcome to this charming center hall colonial, offering 2;433 sq ft of well appointed living space. It is situated on a picturesque, peaceful .88 acre lot. enjoy the outdoors from your back deck, where you will see breathtaking sunsets. This private backyard backs up to preserved farmland. Built in 1978, this timeless two-story home blends classic character with spacious comfort for you to enjoy. inside you will find hardwood floors throughout, a large living room and spacious dining room perfect for gatherings. there is a generously sized kitchen ready for your personal touch. The family room is perfect relaxing and entertaining and also has a fireplace. upstairs you will find 4 comfortable bedrooms, including a large primary suite with closet and en-suite bath. a full unfinished basement offers endless possibilities for additional living space, storage or a workshop. besides being on a beautiful tree filled property which offers lots of privacy you will still be conveniently located near schools, shopping and commuter routes.
Home Details
Home Type
- Single Family
Est. Annual Taxes
- $15,830
Year Built
- Built in 1978
Lot Details
- 0.88 Acre Lot
- Cul-De-Sac
- Street terminates at a dead end
- East Facing Home
- Level Lot
- Wooded Lot
- Property is zoned R150
Parking
- 2 Car Attached Garage
- Tandem Parking
- Gravel Driveway
- Open Parking
Home Design
- Colonial Architecture
- Asphalt Roof
Interior Spaces
- 2,433 Sq Ft Home
- 2-Story Property
- Wood Burning Fireplace
- Family Room
- Living Room
- Formal Dining Room
- Wood Flooring
Kitchen
- Eat-In Kitchen
- Electric Oven or Range
- Dishwasher
Bedrooms and Bathrooms
- 4 Bedrooms
- Primary Bathroom is a Full Bathroom
Laundry
- Dryer
- Washer
Basement
- Basement Fills Entire Space Under The House
- Basement Storage
Outdoor Features
- Deck
Utilities
- Central Air
- Hot Water Heating System
- Well
- Gas Water Heater
- Septic Tank
Community Details
- Beechtree Subdivision
Map
Home Values in the Area
Average Home Value in this Area
Tax History
| Year | Tax Paid | Tax Assessment Tax Assessment Total Assessment is a certain percentage of the fair market value that is determined by local assessors to be the total taxable value of land and additions on the property. | Land | Improvement |
|---|---|---|---|---|
| 2025 | $15,830 | $605,800 | $200,200 | $405,600 |
| 2024 | $15,448 | $605,800 | $200,200 | $405,600 |
| 2023 | $15,448 | $605,800 | $200,200 | $405,600 |
| 2022 | $15,212 | $605,800 | $200,200 | $405,600 |
| 2021 | $14,170 | $605,800 | $200,200 | $405,600 |
| 2020 | $14,491 | $605,800 | $200,200 | $405,600 |
| 2019 | $14,170 | $605,800 | $200,200 | $405,600 |
| 2018 | $13,855 | $605,800 | $200,200 | $405,600 |
| 2017 | $13,461 | $605,800 | $200,200 | $405,600 |
| 2016 | $12,867 | $605,800 | $200,200 | $405,600 |
| 2015 | $13,347 | $528,800 | $288,200 | $240,600 |
| 2014 | $13,215 | $528,800 | $288,200 | $240,600 |
Property History
| Date | Event | Price | List to Sale | Price per Sq Ft |
|---|---|---|---|---|
| 11/10/2025 11/10/25 | For Sale | $894,000 | -- | $367 / Sq Ft |
Source: All Jersey MLS
MLS Number: 2606393R
APN: 18-03501-0000-00024
- 153 Thoreau Dr
- 95 Thoreau Dr
- 151 Tennyson Dr
- 305 Deer Creek Dr
- 1020 Aspen Dr
- 1217 Aspen Dr Unit 1217
- 914 Aspen Dr Unit 914
- 137 Hampshire Dr
- 807 Aspen Dr
- 1808 Aspen Dr
- 1914 Aspen Dr Unit 1914 Aspen Dr Plainaboro
- 620 Aspen Dr
- 304 Hampshire Dr
- 2114 Aspen Dr
- 8402 Tamarron Dr
- 2015 Aspen Dr Unit 2015
- 191 Hampshire Dr
- 3217 Ravens Crest Dr
- 1000 Hunters Glen Dr
- 3204 Ravens Crest Dr Unit ID1343779P
