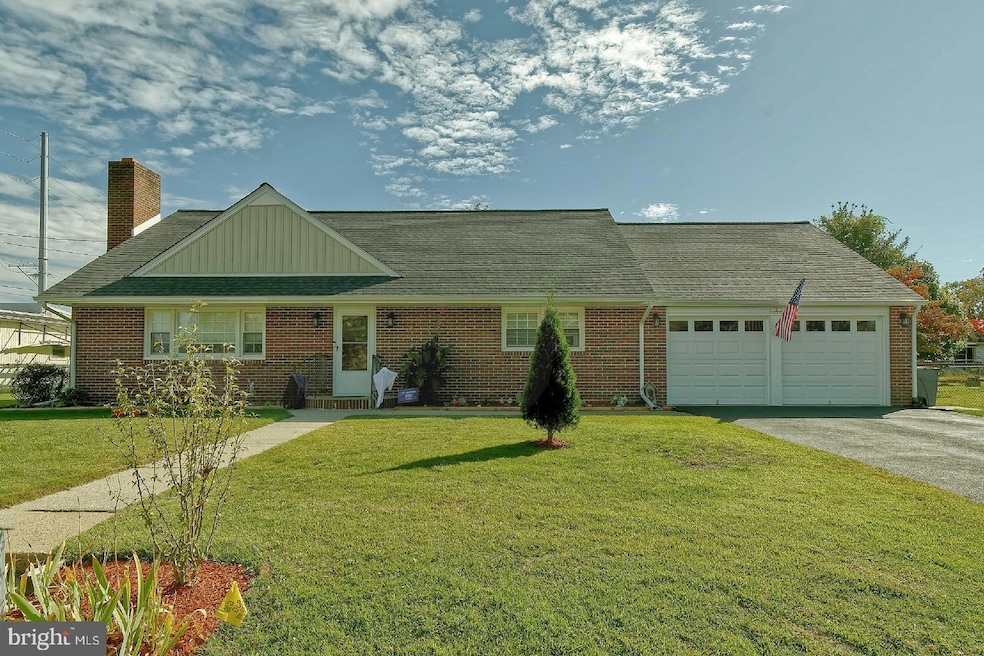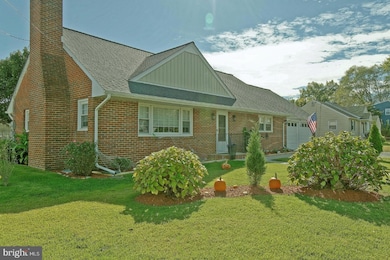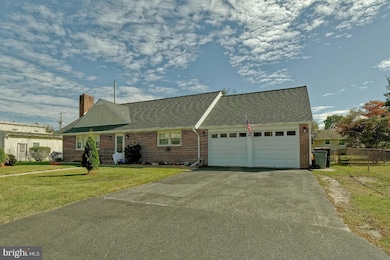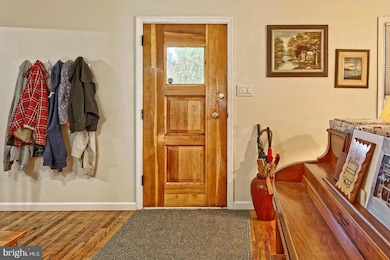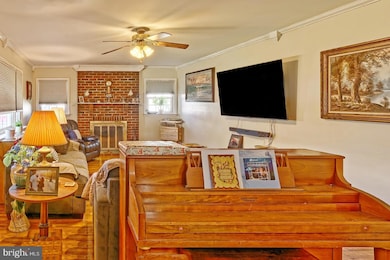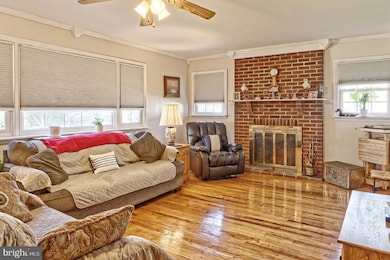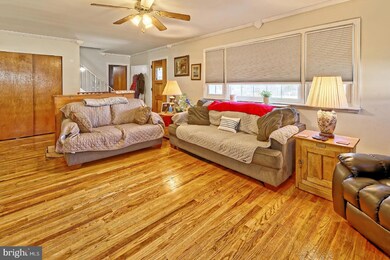3 Belleview Ave Sicklerville, NJ 08081
Erial NeighborhoodEstimated payment $3,391/month
Highlights
- Cape Cod Architecture
- Main Floor Bedroom
- No HOA
- Engineered Wood Flooring
- Sun or Florida Room
- Fireplace
About This Home
Gorgeous, fully renovated brick Cape Cod, ideal for large families! This expansive home offers up to 6 bedrooms and 3 full baths, all generously proportioned. The enormous basement includes 2 additional bedrooms/offices or storage, plus a brand-new washer and dryer. The elegant living room features crown molding, a brick wood-burning fireplace with marble mantle, and slate hearth. The updated eat-in kitchen shines with new waterproof plank flooring, countertops, backsplash, double sinks, upgraded faucet, crown molding, and baseboard vent registers.
Modern upgrades include: new heater & central air (2018), 80-gallon hot water heater (2021), 200-amp electrical panel, new lighting, outlets, and switches throughout. All bathrooms feature new toilets, with one including a new medicine cabinet. Refinished hardwood floors grace the main level, complemented by new drywall and insulation.
Exterior highlights: new roof (2021), siding (2024), windows, garage doors (2024), seamless gutters and downspouts (2023), and front exterior lights. Unwind in the stunning sunroom or enjoy the fully fenced large yard with fire pit. Ceiling fans throughout enhance comfort. Move-in ready with timeless style and modern upgrades—schedule a showing today!
Listing Agent
(856) 313-0355 bobsellshomes@hotmail.com Keller Williams Realty - Washington Township License #7812844 Listed on: 10/21/2025

Home Details
Home Type
- Single Family
Est. Annual Taxes
- $7,425
Year Built
- Built in 1962
Lot Details
- 9,700 Sq Ft Lot
- Lot Dimensions are 97.00 x 100.00
- Property is Fully Fenced
- Property is in very good condition
Parking
- 2 Car Attached Garage
- 6 Driveway Spaces
- Front Facing Garage
Home Design
- Cape Cod Architecture
- Brick Exterior Construction
- Block Foundation
- Shingle Roof
Interior Spaces
- 1,971 Sq Ft Home
- Property has 2 Levels
- Crown Molding
- Ceiling Fan
- Recessed Lighting
- Fireplace
- Replacement Windows
- Insulated Windows
- Window Treatments
- Living Room
- Sun or Florida Room
- Partially Finished Basement
- Laundry in Basement
- Eat-In Kitchen
Flooring
- Engineered Wood
- Carpet
- Laminate
- Ceramic Tile
- Vinyl
Bedrooms and Bathrooms
Laundry
- Dryer
- ENERGY STAR Qualified Washer
Schools
- Erial Elementary School
- Ann A. Mullen Middle School
- Timbercreek High School
Utilities
- Forced Air Heating and Cooling System
- 200+ Amp Service
- High-Efficiency Water Heater
- Natural Gas Water Heater
Community Details
- No Home Owners Association
- Erial Subdivision
Listing and Financial Details
- Tax Lot 00006
- Assessor Parcel Number 15-16106-00006
Map
Home Values in the Area
Average Home Value in this Area
Tax History
| Year | Tax Paid | Tax Assessment Tax Assessment Total Assessment is a certain percentage of the fair market value that is determined by local assessors to be the total taxable value of land and additions on the property. | Land | Improvement |
|---|---|---|---|---|
| 2025 | $7,426 | $173,900 | $44,700 | $129,200 |
| 2024 | $7,220 | $173,900 | $44,700 | $129,200 |
| 2023 | $7,220 | $173,900 | $44,700 | $129,200 |
| 2022 | $7,175 | $173,900 | $44,700 | $129,200 |
| 2021 | $6,517 | $173,900 | $44,700 | $129,200 |
| 2020 | $7,012 | $173,900 | $44,700 | $129,200 |
| 2019 | $6,867 | $173,900 | $44,700 | $129,200 |
| 2018 | $6,841 | $173,900 | $44,700 | $129,200 |
| 2017 | $6,620 | $173,900 | $44,700 | $129,200 |
| 2016 | $6,478 | $173,900 | $44,700 | $129,200 |
| 2015 | $5,765 | $173,900 | $44,700 | $129,200 |
| 2014 | $7,581 | $227,900 | $44,700 | $183,200 |
Property History
| Date | Event | Price | List to Sale | Price per Sq Ft |
|---|---|---|---|---|
| 11/18/2025 11/18/25 | Price Changed | $524,900 | -4.5% | $266 / Sq Ft |
| 10/21/2025 10/21/25 | For Sale | $549,900 | -- | $279 / Sq Ft |
Purchase History
| Date | Type | Sale Price | Title Company |
|---|---|---|---|
| Quit Claim Deed | -- | Bc Law Firm Pa | |
| Interfamily Deed Transfer | -- | None Available |
Mortgage History
| Date | Status | Loan Amount | Loan Type |
|---|---|---|---|
| Previous Owner | $160,000 | New Conventional |
Source: Bright MLS
MLS Number: NJCD2104530
APN: 15-16106-0000-00006
- 2164 Garwood Rd
- 9 Deb Lynn Dr
- 27 Girard Ave
- 7 Jerome Ave
- 840 Jarvis Rd
- 850 Jarvis Rd
- 21 Plymouth Rd
- 1237 Jarvis Rd
- 41 Plymouth Rd
- 14 Tiffany Place
- 22 Shelly St
- 9 Kristian Dr
- 3 Melissa Dr
- 68 Sturbridge Dr
- 37 Monticello Dr
- 17 Arlington Rd
- 502 Bromley Estate
- 1502 Bromley Estate
- 503 Bromley Estate
- 300 Turnerville Rd
- 700 Renaissance Dr
- 615 Jarvis Rd
- 502 Bromley Estate
- 58 Millstream Rd
- 6 Millstream Rd
- 11 W Cloverdale Ave Unit A
- 125 Hampshire Rd
- 320 W Branch Ave
- 59 Noble Rd
- 51 Noble Rd
- 1104 Berwyck Ct
- 1756 Hybrid Place
- 175 Sandy Ridge Rd
- 216 Sandy Ridge Rd
- 828 Blackwood Clementon Rd
- 1501 Little Gloucester Rd
- 1003 Huntingdon Mews
- 350 Blackwood Clementon Rd
- 105 Blackwood Clementon Rd
- 1801 Broadacres Dr
