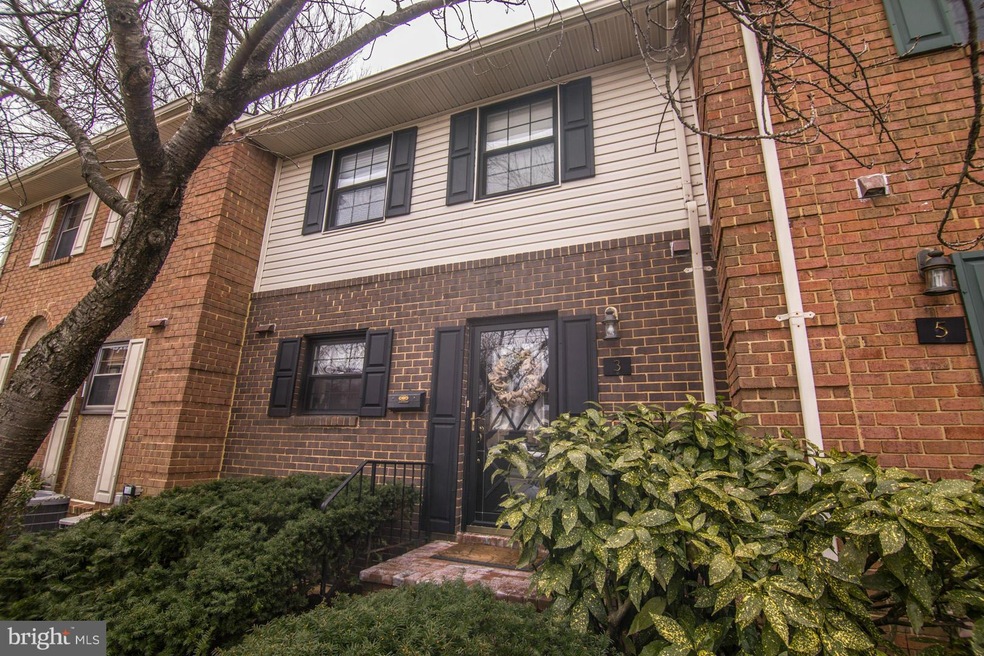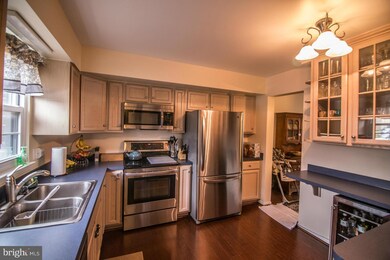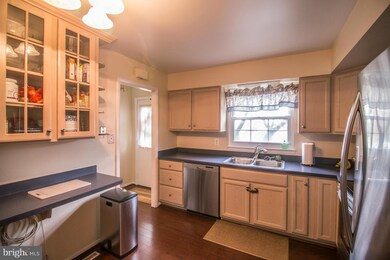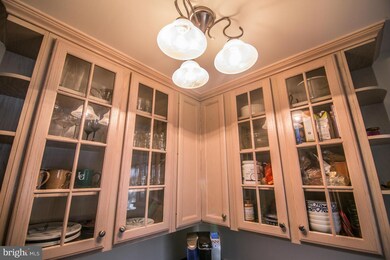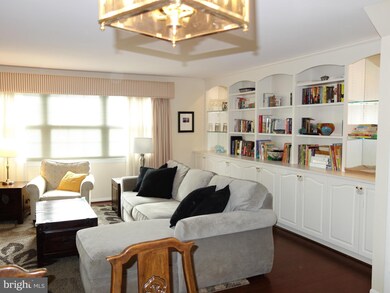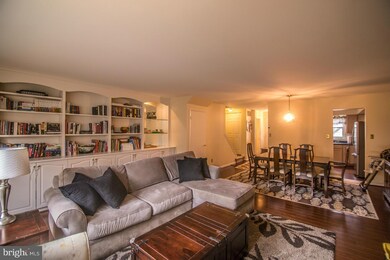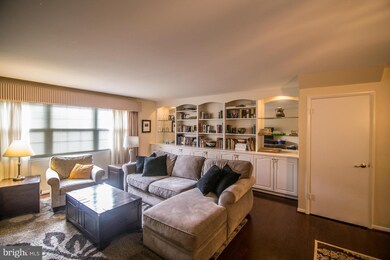
3 Bellows Ct Towson, MD 21204
Highlights
- Private Pool
- Gated Community
- Deck
- Towson High Law & Public Policy Rated A
- Colonial Architecture
- 3-minute walk to Stoneridge Park
About This Home
As of June 2023Updated Brick townhome in Dulaney Towers Commnty. Upgraded Kitchen w/NEW SS appliances & washer/dryer, NEW Hard Wood floors-main level, custom built-ins, fully finished basement w/walk out & deck. 4 BATHS-2- FULL, 2- HALF, Freshly painted bsmnt w/sliders & half bath. Enjoy carefree lifestyle, pool, tennis, security, no grass to cut or snow to shovel! Move in ready at a great price!
Townhouse Details
Home Type
- Townhome
Est. Annual Taxes
- $3,357
Year Built
- Built in 1973
Lot Details
- Two or More Common Walls
- Privacy Fence
- Landscaped
- Property is in very good condition
HOA Fees
- $257 Monthly HOA Fees
Parking
- 1 Assigned Parking Space
Home Design
- Colonial Architecture
- Brick Exterior Construction
- Asphalt Roof
Interior Spaces
- 1,480 Sq Ft Home
- Property has 3 Levels
- Traditional Floor Plan
- Built-In Features
- Family Room
- Living Room
- Dining Room
- Wood Flooring
Kitchen
- Electric Oven or Range
- Self-Cleaning Oven
- Ice Maker
- Dishwasher
- Disposal
Bedrooms and Bathrooms
- 3 Bedrooms
- En-Suite Primary Bedroom
- En-Suite Bathroom
- 4 Bathrooms
Laundry
- Dryer
- Washer
Finished Basement
- Walk-Out Basement
- Exterior Basement Entry
Home Security
- Security Gate
- Monitored
Outdoor Features
- Private Pool
- Deck
- Porch
Schools
- Hampton Elementary School
- Dumbarton Middle School
- Towson High School
Utilities
- Forced Air Heating and Cooling System
- Vented Exhaust Fan
- Natural Gas Water Heater
Listing and Financial Details
- Assessor Parcel Number 04091600011074
Community Details
Overview
- Association fees include lawn maintenance, management, insurance, pool(s), reserve funds, road maintenance, snow removal, water, security gate
- Dulaney Valley G Community
- Dulaney Valley Gardens Subdivision
Amenities
- Common Area
Recreation
- Tennis Courts
- Community Pool
Security
- Security Service
- Gated Community
Ownership History
Purchase Details
Home Financials for this Owner
Home Financials are based on the most recent Mortgage that was taken out on this home.Purchase Details
Home Financials for this Owner
Home Financials are based on the most recent Mortgage that was taken out on this home.Purchase Details
Home Financials for this Owner
Home Financials are based on the most recent Mortgage that was taken out on this home.Purchase Details
Purchase Details
Similar Homes in the area
Home Values in the Area
Average Home Value in this Area
Purchase History
| Date | Type | Sale Price | Title Company |
|---|---|---|---|
| Deed | $250,000 | Chicago Title Insurance Co | |
| Deed | $280,000 | -- | |
| Deed | $280,000 | -- | |
| Deed | $130,100 | -- | |
| Deed | $46,500 | -- |
Mortgage History
| Date | Status | Loan Amount | Loan Type |
|---|---|---|---|
| Open | $209,200 | New Conventional | |
| Closed | $227,857 | New Conventional | |
| Previous Owner | $237,500 | New Conventional | |
| Previous Owner | $252,000 | Purchase Money Mortgage | |
| Previous Owner | $252,000 | Purchase Money Mortgage | |
| Previous Owner | $70,877 | Unknown | |
| Previous Owner | $179,200 | Credit Line Revolving |
Property History
| Date | Event | Price | Change | Sq Ft Price |
|---|---|---|---|---|
| 06/21/2023 06/21/23 | Sold | $285,000 | -5.0% | $145 / Sq Ft |
| 05/31/2023 05/31/23 | Pending | -- | -- | -- |
| 05/25/2023 05/25/23 | For Sale | $299,900 | +20.0% | $153 / Sq Ft |
| 07/29/2015 07/29/15 | Sold | $250,000 | -1.9% | $169 / Sq Ft |
| 06/20/2015 06/20/15 | Pending | -- | -- | -- |
| 03/30/2015 03/30/15 | For Sale | $254,900 | -- | $172 / Sq Ft |
Tax History Compared to Growth
Tax History
| Year | Tax Paid | Tax Assessment Tax Assessment Total Assessment is a certain percentage of the fair market value that is determined by local assessors to be the total taxable value of land and additions on the property. | Land | Improvement |
|---|---|---|---|---|
| 2025 | $4,640 | $268,900 | $91,000 | $177,900 |
| 2024 | $4,640 | $256,467 | $0 | $0 |
| 2023 | $2,206 | $244,033 | $0 | $0 |
| 2022 | $4,204 | $231,600 | $91,000 | $140,600 |
| 2021 | $3,869 | $231,600 | $91,000 | $140,600 |
| 2020 | $2,807 | $231,600 | $91,000 | $140,600 |
| 2019 | $2,866 | $236,500 | $91,000 | $145,500 |
| 2018 | $3,984 | $225,867 | $0 | $0 |
| 2017 | $3,545 | $215,233 | $0 | $0 |
| 2016 | $3,282 | $204,600 | $0 | $0 |
| 2015 | $3,282 | $204,567 | $0 | $0 |
| 2014 | $3,282 | $204,533 | $0 | $0 |
Agents Affiliated with this Home
-

Seller's Agent in 2023
Jeanne Thommen
Cummings & Co Realtors
(410) 823-0033
36 Total Sales
-

Buyer's Agent in 2023
Gili Gueter
Long & Foster
(410) 258-0277
26 Total Sales
-

Seller's Agent in 2015
Michael Gary
Mohler and Gary Realtors LLC
(410) 960-6819
59 Total Sales
-

Seller Co-Listing Agent in 2015
Kelly Gary
Mohler and Gary Realtors LLC
(410) 241-0828
-

Buyer's Agent in 2015
Tom Miller
Berkshire Hathaway HomeServices Homesale Realty
(410) 375-7472
27 Total Sales
Map
Source: Bright MLS
MLS Number: 1003757769
APN: 09-1600011074
- 1027 Winsford Rd
- 4 Smeton Place Unit 4B
- 1 Smeton Place Unit 1200
- 1 Smeton Place Unit 506 &606
- 10 Choate Ct Unit 10
- 17 Wilfred Ct
- 21 Skidmore Ct
- 108 Strathdon Way
- 210 Rothwell Dr
- 3 Weston Ct
- 715 Morningside Dr
- 500 W Joppa Rd
- 1 Southerly Ct Unit 601
- 517 W Joppa Rd
- 3 Southerly Ct Unit 204
- 3 Southerly Ct Unit 602
- 3 Southerly Ct Unit 605
- 28 Allegheny Ave Unit 1700
- 28 Allegheny Ave Unit 2700
- 28 Allegheny Ave Unit 1205
