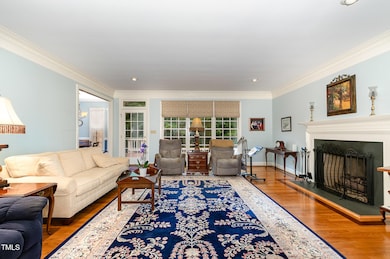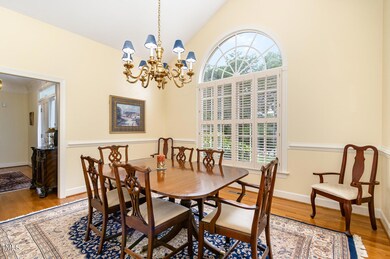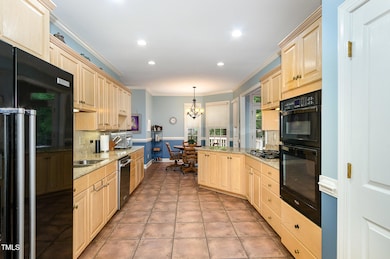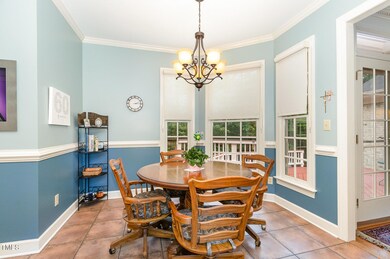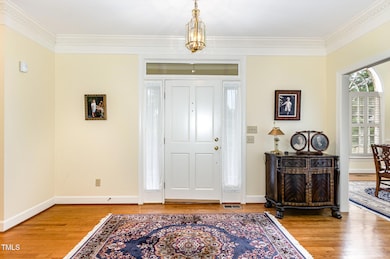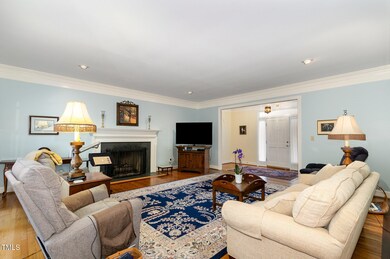
3 Bent Oak Ct Durham, NC 27705
Croasdaile NeighborhoodEstimated payment $4,507/month
Highlights
- Transitional Architecture
- Attic
- Breakfast Room
- Wood Flooring
- No HOA
- 2 Car Attached Garage
About This Home
Welcome to 3 Bent Oak Court - a spacious and thoughtfully designed Berini-built home nestled on a quiet cul-de-sac in one of Durham's most desirable neighborhoods.This charming residence lives like a ranch, offering the convenience of single-level living with the flexibility to expand — the second floor is ready to be finished for even more space to fit your needs. With 4 generously sized bedrooms and 3 full bathrooms all on one level, there's room for everyone to live and grow.The private primary suite is perfectly positioned at the back of the home, separated from the other bedrooms for maximum peace and quiet. You'll love the expansive living room, ideal for entertaining or relaxing, with clear sight lines into the bright eat-in kitchen, making family gatherings and hosting seamless.Set on a wide, beautifully landscaped lot, the home features a huge backyard deck, perfect for grilling, outdoor dining, or simply enjoying the Carolina sunshine. Located in a tranquil cul-de-sac, 3 Bent Oak Court offers both privacy and a sense of community — the best of both worlds.
Home Details
Home Type
- Single Family
Est. Annual Taxes
- $5,245
Year Built
- Built in 1991
Parking
- 2 Car Attached Garage
Home Design
- Transitional Architecture
- Brick Veneer
- Block Foundation
- Shingle Roof
Interior Spaces
- 2,538 Sq Ft Home
- 1-Story Property
- Entrance Foyer
- Family Room
- Breakfast Room
- Basement
- Crawl Space
- Laundry Room
- Attic
Kitchen
- Built-In Oven
- Microwave
- Dishwasher
Flooring
- Wood
- Carpet
- Tile
Bedrooms and Bathrooms
- 4 Bedrooms
- 3 Full Bathrooms
- Primary bathroom on main floor
Schools
- Hillandale Elementary School
- Brogden Middle School
- Riverside High School
Additional Features
- 0.55 Acre Lot
- Forced Air Heating and Cooling System
Community Details
- No Home Owners Association
- Rocky Ridge Subdivision
Listing and Financial Details
- Assessor Parcel Number 176774
Map
Home Values in the Area
Average Home Value in this Area
Tax History
| Year | Tax Paid | Tax Assessment Tax Assessment Total Assessment is a certain percentage of the fair market value that is determined by local assessors to be the total taxable value of land and additions on the property. | Land | Improvement |
|---|---|---|---|---|
| 2024 | $5,245 | $376,032 | $85,085 | $290,947 |
| 2023 | $4,926 | $376,032 | $85,085 | $290,947 |
| 2022 | $4,813 | $376,032 | $85,085 | $290,947 |
| 2021 | $4,790 | $376,032 | $85,085 | $290,947 |
| 2020 | $4,677 | $376,032 | $85,085 | $290,947 |
| 2019 | $4,677 | $388,155 | $85,085 | $303,070 |
| 2018 | $4,967 | $366,137 | $69,615 | $296,522 |
| 2017 | $4,930 | $366,137 | $69,615 | $296,522 |
| 2016 | $4,764 | $366,137 | $69,615 | $296,522 |
| 2015 | $4,987 | $360,264 | $91,062 | $269,202 |
| 2014 | $4,987 | $360,264 | $91,062 | $269,202 |
Property History
| Date | Event | Price | Change | Sq Ft Price |
|---|---|---|---|---|
| 06/15/2025 06/15/25 | Pending | -- | -- | -- |
| 06/13/2025 06/13/25 | For Sale | $747,000 | 0.0% | $294 / Sq Ft |
| 05/28/2025 05/28/25 | Off Market | $747,000 | -- | -- |
| 05/23/2025 05/23/25 | For Sale | $747,000 | -- | $294 / Sq Ft |
Purchase History
| Date | Type | Sale Price | Title Company |
|---|---|---|---|
| Warranty Deed | $354,000 | None Available | |
| Warranty Deed | $286,000 | -- |
Mortgage History
| Date | Status | Loan Amount | Loan Type |
|---|---|---|---|
| Open | $250,000 | Credit Line Revolving | |
| Previous Owner | $226,031 | Unknown | |
| Previous Owner | $228,800 | No Value Available |
Similar Homes in Durham, NC
Source: Doorify MLS
MLS Number: 10098287
APN: 176774
- 4420 Dula St
- 2900 Beech Grove Dr
- 4305 Regis Ave
- 2708 Ferrand Dr
- 2606 Newquay St
- 908 Clarion Dr
- 108 Jefferson Dr
- 73 Sparger Springs Ln
- 3704 Rivermont Rd
- 208 Jefferson Dr
- 46 Sparger Springs Ln
- 2005 Cole Mill Rd
- 2204 Caroline Dr
- 149 Baldwin Dr
- 2417 Dellwood Dr
- 1120 E Oak Dr
- 1217 E Oak Dr
- 3 White Ash Dr
- 403 Culpepper Ct
- Lot 2 Willet Rd

