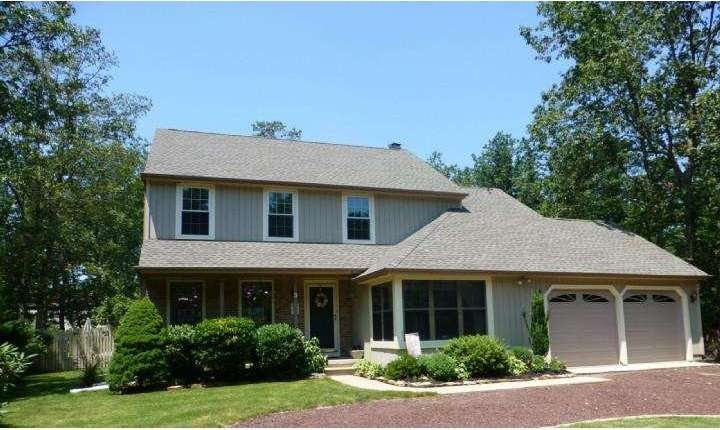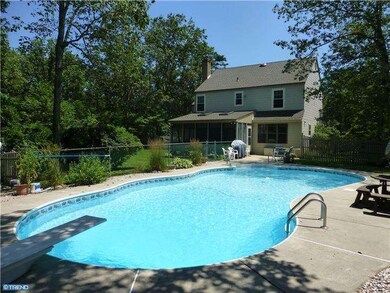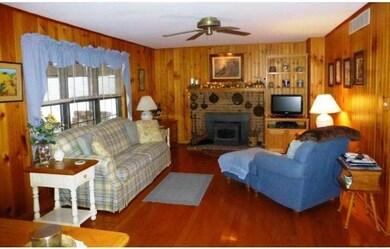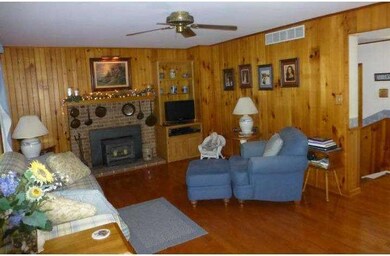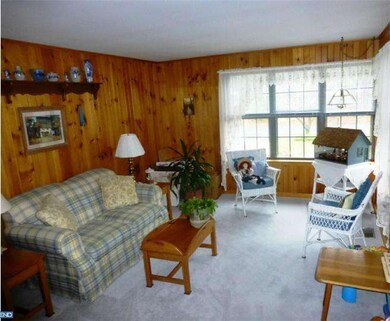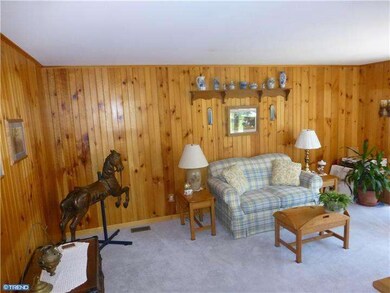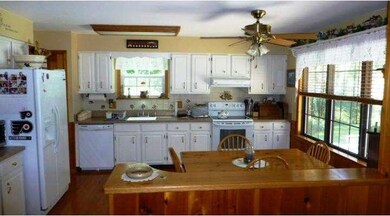
3 Bent Tree Trail Southampton, NJ 08088
Highlights
- In Ground Pool
- Colonial Architecture
- Wood Flooring
- Shawnee High School Rated A-
- Wooded Lot
- Attic
About This Home
As of August 2020Peace & Solitude surround this beautifully maintained colonial on a premium 1 acre lot, heated in ground pool is separately fenced. Lush gardens and lots of trees for privacy yet part of desirable Burrs Mills. Generous room sizes including an 18x14 screened porch with skylights. Updated kitchen with newer appliances is adjacent to a comfortable family room with wood burning fireplace. Large master suite with walk-in closet, elegant bath with soaking tub and separate shower. Hardwood and slate floors, knotty pine wainscoting, ceiling fans, AND nothing to do - 3 YR OLD FURNACE, 3 YR OLD AC UNIT, NEW ROOF (April 2013). Lots of storage including 3 FOOT HIGH CONCRETE CRAWL. Also very large laundry room, front porch over sized garage and circular driveway. Low taxes and Southampton schools. USDA mortgage Eligible
Last Agent to Sell the Property
RE/MAX Preferred - Cherry Hill License #9701002 Listed on: 07/07/2014

Home Details
Home Type
- Single Family
Est. Annual Taxes
- $7,267
Year Built
- Built in 1990
Lot Details
- 1.04 Acre Lot
- Wooded Lot
- Back, Front, and Side Yard
- Property is in good condition
- Property is zoned FC
Parking
- 2 Car Attached Garage
- 3 Open Parking Spaces
- Driveway
- On-Street Parking
Home Design
- Colonial Architecture
- Shingle Roof
- Vinyl Siding
Interior Spaces
- 2,300 Sq Ft Home
- Property has 2 Levels
- Ceiling Fan
- Skylights
- Brick Fireplace
- Family Room
- Living Room
- Dining Room
- Unfinished Basement
- Crawl Space
- Laundry on main level
- Attic
Kitchen
- Eat-In Kitchen
- Butlers Pantry
- Self-Cleaning Oven
- Dishwasher
Flooring
- Wood
- Wall to Wall Carpet
Bedrooms and Bathrooms
- 4 Bedrooms
- En-Suite Primary Bedroom
- En-Suite Bathroom
- 2.5 Bathrooms
Outdoor Features
- In Ground Pool
- Patio
- Shed
- Porch
Schools
- Seneca High School
Utilities
- Forced Air Heating and Cooling System
- 200+ Amp Service
- Well
- Electric Water Heater
- On Site Septic
- Cable TV Available
Community Details
- No Home Owners Association
- Built by SCARBOROUGH
- Burrs Mill Subdivision, Wynfield Floorplan
Listing and Financial Details
- Tax Lot 00008
- Assessor Parcel Number 33-03201 05-00008
Ownership History
Purchase Details
Home Financials for this Owner
Home Financials are based on the most recent Mortgage that was taken out on this home.Purchase Details
Home Financials for this Owner
Home Financials are based on the most recent Mortgage that was taken out on this home.Purchase Details
Home Financials for this Owner
Home Financials are based on the most recent Mortgage that was taken out on this home.Similar Homes in Southampton, NJ
Home Values in the Area
Average Home Value in this Area
Purchase History
| Date | Type | Sale Price | Title Company |
|---|---|---|---|
| Deed | $362,900 | Foundation Title | |
| Bargain Sale Deed | $310,000 | Fidelity Natl Title Ins Co | |
| Interfamily Deed Transfer | -- | Foundation Title |
Mortgage History
| Date | Status | Loan Amount | Loan Type |
|---|---|---|---|
| Open | $50,000 | New Conventional | |
| Open | $356,326 | FHA | |
| Previous Owner | $294,500 | New Conventional | |
| Previous Owner | $110,000 | New Conventional | |
| Previous Owner | $30,000 | Credit Line Revolving |
Property History
| Date | Event | Price | Change | Sq Ft Price |
|---|---|---|---|---|
| 08/14/2020 08/14/20 | Sold | $362,900 | +0.8% | $173 / Sq Ft |
| 06/27/2020 06/27/20 | Pending | -- | -- | -- |
| 06/18/2020 06/18/20 | For Sale | $359,900 | +16.1% | $171 / Sq Ft |
| 09/29/2014 09/29/14 | Sold | $310,000 | -4.6% | $135 / Sq Ft |
| 08/18/2014 08/18/14 | Pending | -- | -- | -- |
| 08/04/2014 08/04/14 | Price Changed | $324,990 | 0.0% | $141 / Sq Ft |
| 07/07/2014 07/07/14 | For Sale | $325,000 | -- | $141 / Sq Ft |
Tax History Compared to Growth
Tax History
| Year | Tax Paid | Tax Assessment Tax Assessment Total Assessment is a certain percentage of the fair market value that is determined by local assessors to be the total taxable value of land and additions on the property. | Land | Improvement |
|---|---|---|---|---|
| 2024 | $9,213 | $290,000 | $105,600 | $184,400 |
| 2023 | $9,213 | $290,000 | $105,600 | $184,400 |
| 2022 | $8,889 | $290,000 | $105,600 | $184,400 |
| 2021 | $8,694 | $290,000 | $105,600 | $184,400 |
| 2020 | $8,503 | $290,000 | $105,600 | $184,400 |
| 2019 | $8,320 | $290,000 | $105,600 | $184,400 |
| 2018 | $8,126 | $290,000 | $105,600 | $184,400 |
| 2017 | $8,155 | $290,000 | $105,600 | $184,400 |
| 2016 | $7,981 | $290,000 | $105,600 | $184,400 |
| 2015 | $7,729 | $290,000 | $105,600 | $184,400 |
| 2014 | $7,456 | $290,000 | $105,600 | $184,400 |
Agents Affiliated with this Home
-

Seller's Agent in 2020
Jason Gareau
Long & Foster
(609) 929-4486
263 Total Sales
-

Buyer's Agent in 2020
Patricia Barry
BHHS Fox & Roach
(609) 304-4343
37 Total Sales
-

Seller's Agent in 2014
Donna Granacher
RE/MAX
(609) 405-4490
115 Total Sales
-

Buyer's Agent in 2014
Patricia Jones
Weichert Corporate
(609) 923-5191
71 Total Sales
Map
Source: Bright MLS
MLS Number: 1002997782
APN: 33-03201-05-00008
- 57 Cranberry Run
- 75 Maidstone Place
- 120 Gramercy Place
- 114 Gramercy Place
- 45 Huntington Dr
- 139 Buckingham Dr
- 26 Kingston Way
- 1 Dorchester Dr
- 4 Steeplebush Trail
- 4 Maidstone Place
- 27 Stevens Ln
- 15 Dorchester Dr
- 23 Dorchester Dr
- 10 Farrington Ct
- 107 Buckingham Dr
- 18 Waltham Dr
- 1 Sheffield Place
- 16 Thornbury Place
- 77 Buckingham Dr
- 8 Stagecoach Rd
