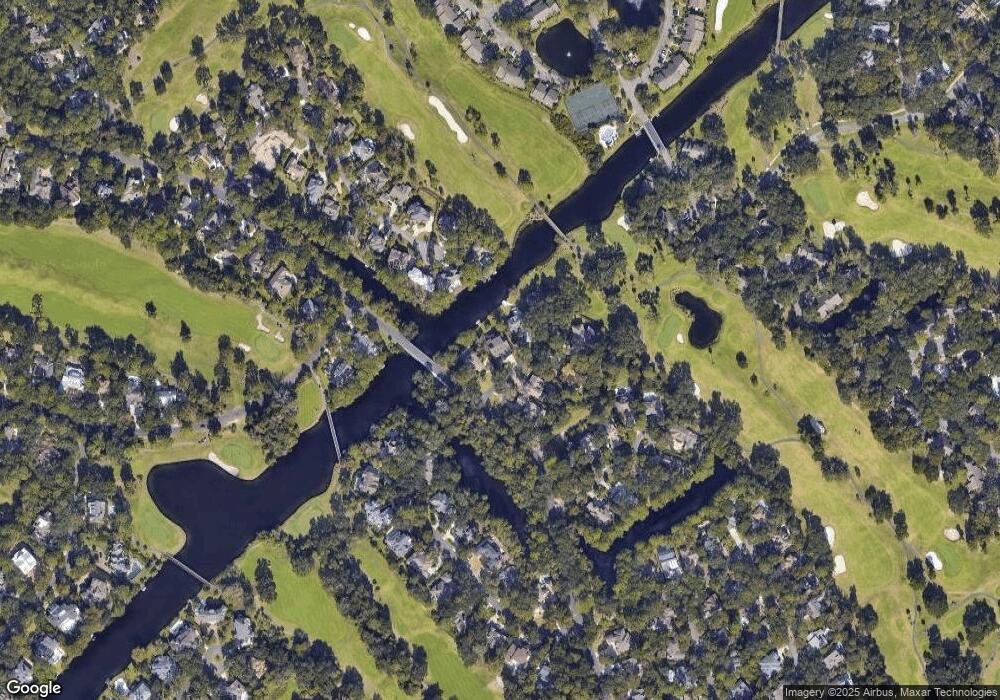Estimated Value: $2,046,000 - $2,383,000
3
Beds
3
Baths
2,425
Sq Ft
$926/Sq Ft
Est. Value
About This Home
This home is located at 3 Benty Ct, Hilton Head Island, SC 29928 and is currently estimated at $2,244,513, approximately $925 per square foot. 3 Benty Ct is a home located in Beaufort County with nearby schools including Hilton Head Island Early Childhood Center, Hilton Head Island Elementary School, and Hilton Head Island Middle School.
Ownership History
Date
Name
Owned For
Owner Type
Purchase Details
Closed on
Apr 24, 2017
Sold by
Waddles Shelley and Waddles Omer E
Bought by
Waddles Shelley and Waddles Omer E
Current Estimated Value
Home Financials for this Owner
Home Financials are based on the most recent Mortgage that was taken out on this home.
Original Mortgage
$944,800
Outstanding Balance
$786,646
Interest Rate
4.23%
Mortgage Type
New Conventional
Estimated Equity
$1,457,867
Purchase Details
Closed on
Dec 1, 2009
Sold by
Eaton Trudy J
Bought by
Waddles Shelley and Waddles Omer
Purchase Details
Closed on
Mar 17, 2008
Sold by
Eaton Kirk L and Eaton Trudy J
Bought by
Eaton Trudy J
Home Financials for this Owner
Home Financials are based on the most recent Mortgage that was taken out on this home.
Original Mortgage
$143,500
Interest Rate
5.25%
Mortgage Type
New Conventional
Purchase Details
Closed on
Aug 13, 2003
Sold by
Eaton Kirk L and Eaton Trudy J
Bought by
Eaton Trudy J
Home Financials for this Owner
Home Financials are based on the most recent Mortgage that was taken out on this home.
Original Mortgage
$273,000
Interest Rate
4.5%
Mortgage Type
Purchase Money Mortgage
Purchase Details
Closed on
Aug 12, 2003
Sold by
Eaton Trudy J
Bought by
Eaton Kirk L and Eaton Trudy J
Home Financials for this Owner
Home Financials are based on the most recent Mortgage that was taken out on this home.
Original Mortgage
$273,000
Interest Rate
4.5%
Mortgage Type
Purchase Money Mortgage
Purchase Details
Closed on
Nov 21, 2002
Sold by
Eaton Kirk L and Eaton Trudy J
Bought by
Eaton Trudy J
Home Financials for this Owner
Home Financials are based on the most recent Mortgage that was taken out on this home.
Original Mortgage
$273,000
Interest Rate
5.62%
Mortgage Type
Purchase Money Mortgage
Purchase Details
Closed on
Nov 20, 2002
Sold by
Eaton Trudy J
Bought by
Eaton Kirk L and Eaton Trudy J
Home Financials for this Owner
Home Financials are based on the most recent Mortgage that was taken out on this home.
Original Mortgage
$273,000
Interest Rate
5.62%
Mortgage Type
Purchase Money Mortgage
Purchase Details
Closed on
May 22, 2001
Sold by
Eaton Trudy J
Bought by
Eaton Kirk L and Eaton Trudy J
Home Financials for this Owner
Home Financials are based on the most recent Mortgage that was taken out on this home.
Original Mortgage
$275,000
Interest Rate
6.25%
Create a Home Valuation Report for This Property
The Home Valuation Report is an in-depth analysis detailing your home's value as well as a comparison with similar homes in the area
Home Values in the Area
Average Home Value in this Area
Purchase History
| Date | Buyer | Sale Price | Title Company |
|---|---|---|---|
| Waddles Shelley | -- | None Available | |
| Waddles Shelley | $625,000 | -- | |
| Eaton Trudy J | -- | None Available | |
| Eaton Kirk L | -- | None Available | |
| Eaton Trudy J | -- | -- | |
| Eaton Kirk L | -- | -- | |
| Eaton Trudy J | -- | -- | |
| Eaton Kirk L | -- | -- | |
| Eaton Kirk L | -- | -- |
Source: Public Records
Mortgage History
| Date | Status | Borrower | Loan Amount |
|---|---|---|---|
| Open | Waddles Shelley | $944,800 | |
| Previous Owner | Eaton Kirk L | $143,500 | |
| Previous Owner | Eaton Kirk L | $273,000 | |
| Previous Owner | Eaton Kirk L | $273,000 | |
| Previous Owner | Eaton Kirk L | $275,000 | |
| Closed | Eaton Kirk L | $15,000 |
Source: Public Records
Tax History Compared to Growth
Tax History
| Year | Tax Paid | Tax Assessment Tax Assessment Total Assessment is a certain percentage of the fair market value that is determined by local assessors to be the total taxable value of land and additions on the property. | Land | Improvement |
|---|---|---|---|---|
| 2024 | $7,873 | $96,344 | $19,600 | $76,744 |
| 2023 | $7,873 | $95,044 | $19,600 | $75,444 |
| 2022 | $7,062 | $50,544 | $11,000 | $39,544 |
| 2021 | $7,294 | $50,544 | $11,000 | $39,544 |
| 2020 | $7,263 | $50,544 | $11,000 | $39,544 |
| 2019 | $6,980 | $50,544 | $11,000 | $39,544 |
| 2018 | $6,838 | $50,540 | $0 | $0 |
| 2017 | $7,571 | $55,560 | $0 | $0 |
| 2016 | $5,698 | $41,460 | $0 | $0 |
| 2014 | $7,323 | $41,460 | $0 | $0 |
Source: Public Records
Map
Nearby Homes
- 37 Queens Way
- 60 Carnoustie Rd Unit 997
- 60 Carnoustie Rd Unit 991
- 60 Carnoustie Rd Unit 983
- 59 Carnoustie Rd Unit 206
- 59 Carnoustie Rd Unit 243
- 28 Heath Dr
- 16 Cartgate Dr
- 35 Carnoustie Rd Unit 56
- 9 Cartgate Dr
- 12 Leamington Ct
- 31 Saint George Rd
- 56 Leamington Ln
- 7 Strath Ct
- 20 Queens Folly Rd Unit 1667
- 20 Queens Folly Rd Unit 1954
- 20 Queens Folly Rd Unit 1981
- 20 Queens Folly Rd Unit 1782
- 20 Queens Folly Rd Unit 1653
- 20 Queens Folly Rd Unit 1661
