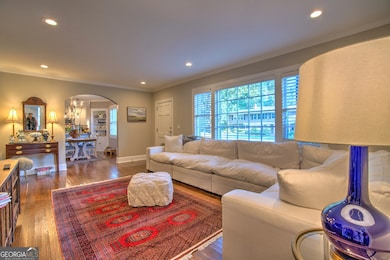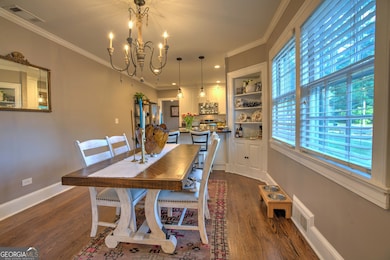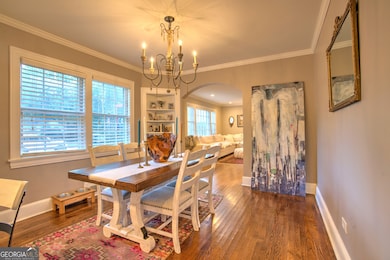Estimated payment $2,290/month
Highlights
- Private Lot
- Wood Flooring
- Den
- Ranch Style House
- No HOA
- Breakfast Area or Nook
About This Home
CLASSIC HOME IN HISTORIC COLLEGE HEIGHTS. Nestled on picturesque Berckman Lane, this 3 bedroom, 2 bathroom home blends timeless architecture with thoughtful updates. The ONE LEVEL HOME offers a gracious living room with detailed moldings, original hardwood floors, and abundant natural light. The dining room flows into a RENOVATED KITCHEN featuring leathered granite countertops, custom cabinetry, and stainless appliances. A cozy den with fireplace offers a second living space or home office. The SCREENED PORCH is perfect for enjoying the shaded, fenced backyard framed by mature oaks. All three BEDROOMS have hardwood floors, while the PRIMARY SUITE impresses with a custom bath boasting double vanities, Carrara marble counters, a soaking tub, and separate tile shower. The home shines with its period details, inviting screened porch, and spa-like primary suite-ideal for those who value character and comfort in a walkable historic neighborhood.
Home Details
Home Type
- Single Family
Est. Annual Taxes
- $4,139
Year Built
- Built in 1951
Lot Details
- 0.29 Acre Lot
- Private Lot
- Level Lot
Parking
- Parking Pad
Home Design
- Ranch Style House
- Traditional Architecture
- Bungalow
- Composition Roof
- Aluminum Siding
- Vinyl Siding
Interior Spaces
- 1,704 Sq Ft Home
- Bookcases
- Fireplace Features Masonry
- Family Room with Fireplace
- Formal Dining Room
- Den
- Wood Flooring
- Crawl Space
- Storm Windows
- Laundry Room
Kitchen
- Breakfast Area or Nook
- Oven or Range
- Dishwasher
- Stainless Steel Appliances
Bedrooms and Bathrooms
- 3 Main Level Bedrooms
- 2 Full Bathrooms
- Soaking Tub
- Bathtub Includes Tile Surround
- Separate Shower
Schools
- Elm Street Elementary School
- Rome Middle School
- Rome High School
Utilities
- Central Heating and Cooling System
- Heating System Uses Natural Gas
- Cable TV Available
Additional Features
- Energy-Efficient Thermostat
- Property is near shops
Community Details
- No Home Owners Association
- College Heights Subdivision
Listing and Financial Details
- Tax Lot 3
Map
Home Values in the Area
Average Home Value in this Area
Tax History
| Year | Tax Paid | Tax Assessment Tax Assessment Total Assessment is a certain percentage of the fair market value that is determined by local assessors to be the total taxable value of land and additions on the property. | Land | Improvement |
|---|---|---|---|---|
| 2024 | $4,472 | $116,870 | $13,358 | $103,512 |
| 2023 | $4,139 | $124,703 | $12,144 | $112,559 |
| 2022 | $3,736 | $102,386 | $10,120 | $92,266 |
| 2021 | $3,290 | $88,673 | $10,120 | $78,553 |
| 2020 | $2,072 | $58,311 | $7,691 | $50,620 |
| 2019 | $1,998 | $55,266 | $7,691 | $47,575 |
| 2018 | $1,934 | $52,256 | $7,691 | $44,565 |
| 2017 | $1,809 | $48,865 | $7,691 | $41,174 |
| 2016 | $1,772 | $47,720 | $7,680 | $40,040 |
| 2015 | -- | $46,360 | $7,680 | $38,680 |
| 2014 | -- | $46,360 | $7,680 | $38,680 |
Property History
| Date | Event | Price | List to Sale | Price per Sq Ft | Prior Sale |
|---|---|---|---|---|---|
| 09/07/2025 09/07/25 | For Sale | $369,900 | +190.1% | $217 / Sq Ft | |
| 05/26/2015 05/26/15 | Sold | $127,500 | -1.5% | $75 / Sq Ft | View Prior Sale |
| 04/13/2015 04/13/15 | Pending | -- | -- | -- | |
| 12/23/2014 12/23/14 | Price Changed | $129,500 | -7.4% | $76 / Sq Ft | |
| 12/04/2014 12/04/14 | For Sale | $139,900 | +10.3% | $82 / Sq Ft | |
| 11/22/2013 11/22/13 | Sold | $126,800 | -2.4% | $75 / Sq Ft | View Prior Sale |
| 10/31/2013 10/31/13 | Pending | -- | -- | -- | |
| 08/26/2013 08/26/13 | For Sale | $129,900 | -- | $77 / Sq Ft |
Purchase History
| Date | Type | Sale Price | Title Company |
|---|---|---|---|
| Quit Claim Deed | -- | -- | |
| Warranty Deed | $235,000 | -- | |
| Warranty Deed | -- | -- | |
| Warranty Deed | -- | -- | |
| Warranty Deed | $205,000 | -- | |
| Warranty Deed | $139,900 | -- | |
| Warranty Deed | -- | -- | |
| Warranty Deed | $127,500 | -- | |
| Warranty Deed | $126,800 | -- | |
| Warranty Deed | $104,000 | -- | |
| Deed | -- | -- | |
| Deed | -- | -- | |
| Deed | $24,000 | -- | |
| Deed | $20,400 | -- | |
| Deed | -- | -- |
Mortgage History
| Date | Status | Loan Amount | Loan Type |
|---|---|---|---|
| Open | $239,400 | New Conventional | |
| Previous Owner | $196,175 | New Conventional | |
| Previous Owner | $194,750 | New Conventional | |
| Previous Owner | $127,500 | VA | |
| Previous Owner | $127,500 | VA | |
| Previous Owner | $120,460 | New Conventional | |
| Previous Owner | $101,363 | FHA |
Source: Georgia MLS
MLS Number: 10599596
APN: I13N-020
- 14 Berckman Ln SW
- 19 Berckman Ln SW
- 13 Ridgewood Rd SW
- 0 Mount Alto Rd SW Unit 10523740
- 55 Ridgewood Rd SW
- 209 Sherwood Rd SW
- 8 S Hughes St SW
- 204 Cherry St SW
- 9 Shorter Cir SW
- 50 Melton Ave SW
- 21 Sweetspire Dr NW
- 23 Sweetspire Dr NW
- 15 Silverbell Ln
- 6 Horseleg Creek Rd SW
- 311 Wilkerson Rd SW
- 8 Leon St SW
- 313 Wilkerson Rd SW
- 28 Mountain Crest Dr SW
- 214 N Elm St NW
- 0 Unbridled Rd Unit 22 23074684
- 21 Sweetspire Dr NW
- 1 Silverbell Ln
- 1005 N 2nd Ave NW Unit 35
- 1005 N 2nd Ave NW Unit 32
- 1005 N 2nd Ave NW Unit 33
- 1005 N 2nd Ave NW Unit 39
- 204 Oakwood St NW
- 10 Burnett Ferry Rd SW
- 10 Burnett Ferry Rd SW Unit FL1-ID1345541P
- 108 Oakwood St NW
- 111 Charlton St NW
- 600 Redmond Rd NW
- 100 Woodrow Wilson Way NW
- 525 W 13th St NE
- 7 Myrtle St SW
- 340 W 3rd St SW
- 1349 Redmond Cir NW
- 712 Avenue A NE
- 114 Broad St Unit 208
- 8 Westridge Cir SW







