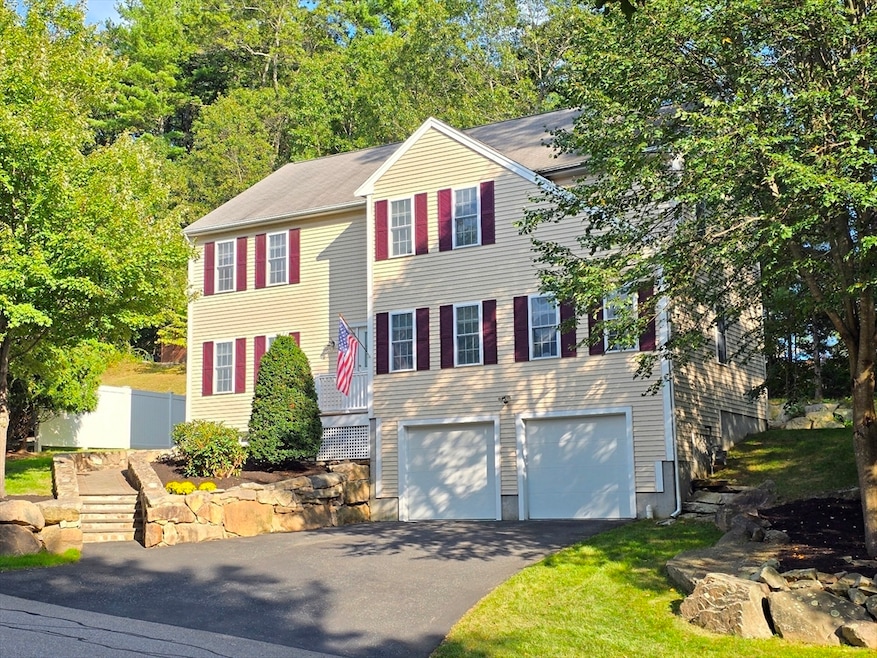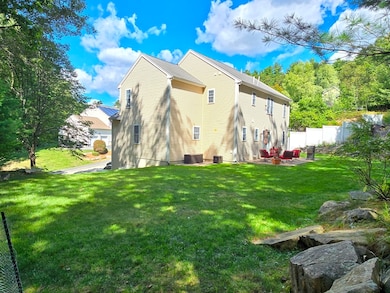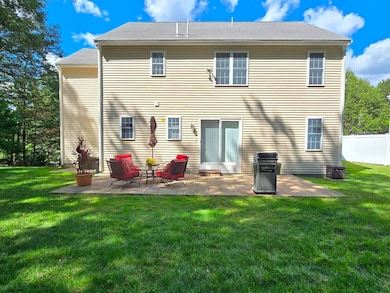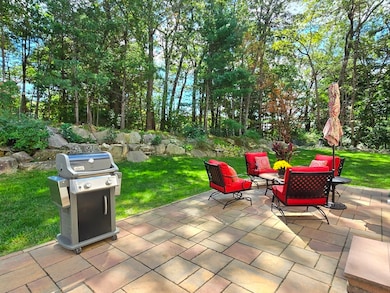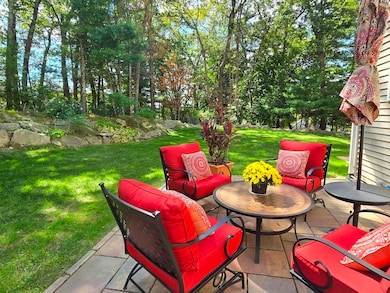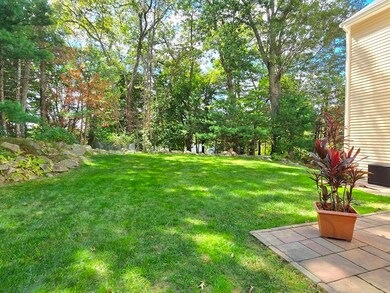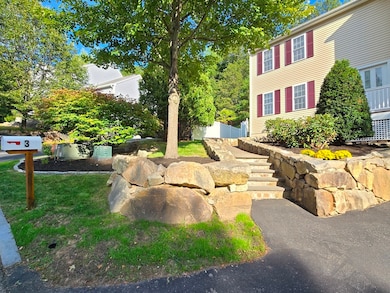3 Blueberry Hill Ln Ashland, MA 01721
Estimated payment $5,514/month
Highlights
- Colonial Architecture
- Property is near public transit
- Wood Flooring
- Ashland Middle School Rated A-
- Wooded Lot
- Solid Surface Countertops
About This Home
OH cancelled. Welcome to this beautifully maintained colonial on a quiet cul-de-sac in a delightful neighborhood. A formal foyer with gleaming hardwood floors sets the tone for the home’s warm, functional design. The spacious kitchen features maple cabinets, solid-surface counters, a breakfast bar, and hardwood flooring—ideal for everyday living and entertaining. The adjoining family room offers a cozy gas fireplace, hardwood floors, and a slider to a private backyard with patio. Upstairs, the expansive primary suite includes a sitting area, private bath with whirlpool tub, a walk-in closet, plus two additional closets. Three more generously sized bedrooms and a full bath, complete the second floor. A first-floor laundry room adds convenience. Enjoy nearby amenities including the new Mill Pond Riverwalk and Park, downtown Ashland, and the MBTA commuter rail. With its thoughtful layout, prime location, and move-in ready condition, this exceptional home is ready to welcome its next owner
Home Details
Home Type
- Single Family
Est. Annual Taxes
- $10,717
Year Built
- Built in 2006
Lot Details
- 0.34 Acre Lot
- Cul-De-Sac
- Wooded Lot
- Property is zoned R1
Parking
- 2 Car Attached Garage
- Tuck Under Parking
- Garage Door Opener
- Driveway
- Open Parking
- Off-Street Parking
Home Design
- Colonial Architecture
- Frame Construction
- Shingle Roof
- Radon Mitigation System
- Concrete Perimeter Foundation
Interior Spaces
- 2,462 Sq Ft Home
- Chair Railings
- Crown Molding
- Recessed Lighting
- Insulated Windows
- Sliding Doors
- Entrance Foyer
- Family Room with Fireplace
Kitchen
- Range
- Microwave
- Dishwasher
- Solid Surface Countertops
- Disposal
Flooring
- Wood
- Wall to Wall Carpet
- Ceramic Tile
Bedrooms and Bathrooms
- 4 Bedrooms
- Primary bedroom located on second floor
- Walk-In Closet
- Soaking Tub
- Bathtub with Shower
- Separate Shower
Laundry
- Laundry Room
- Laundry on main level
- Washer and Gas Dryer Hookup
Partially Finished Basement
- Basement Fills Entire Space Under The House
- Interior Basement Entry
- Garage Access
Outdoor Features
- Patio
Location
- Property is near public transit
- Property is near schools
Schools
- Pittway/Warren Elementary School
- Mindess/Ashland Middle School
- Ashland High School
Utilities
- Forced Air Heating and Cooling System
- 2 Cooling Zones
- 2 Heating Zones
- Heating System Uses Natural Gas
- 200+ Amp Service
- Gas Water Heater
- Internet Available
Listing and Financial Details
- Assessor Parcel Number M:009.0 B:0042 L:0000.0,3324698
Community Details
Overview
- Property has a Home Owners Association
- Blueberry Hill Estates Subdivision
- Near Conservation Area
Amenities
- Shops
Recreation
- Park
- Jogging Path
Map
Home Values in the Area
Average Home Value in this Area
Tax History
| Year | Tax Paid | Tax Assessment Tax Assessment Total Assessment is a certain percentage of the fair market value that is determined by local assessors to be the total taxable value of land and additions on the property. | Land | Improvement |
|---|---|---|---|---|
| 2025 | $10,717 | $839,200 | $265,000 | $574,200 |
| 2024 | $10,408 | $786,100 | $265,000 | $521,100 |
| 2023 | $9,583 | $695,900 | $252,600 | $443,300 |
| 2022 | $9,690 | $610,200 | $229,800 | $380,400 |
| 2021 | $9,271 | $582,000 | $229,800 | $352,200 |
| 2020 | $11,561 | $558,400 | $233,100 | $325,300 |
| 2019 | $8,848 | $543,500 | $233,100 | $310,400 |
| 2018 | $4,984 | $517,700 | $219,700 | $298,000 |
| 2017 | $3,639 | $498,900 | $211,600 | $287,300 |
| 2016 | $8,101 | $476,500 | $209,000 | $267,500 |
| 2015 | $8,034 | $464,400 | $200,100 | $264,300 |
| 2014 | $7,725 | $444,200 | $201,300 | $242,900 |
Property History
| Date | Event | Price | List to Sale | Price per Sq Ft |
|---|---|---|---|---|
| 11/17/2025 11/17/25 | Pending | -- | -- | -- |
| 11/14/2025 11/14/25 | For Sale | $875,000 | 0.0% | $355 / Sq Ft |
| 09/23/2025 09/23/25 | Pending | -- | -- | -- |
| 09/17/2025 09/17/25 | For Sale | $875,000 | -- | $355 / Sq Ft |
Purchase History
| Date | Type | Sale Price | Title Company |
|---|---|---|---|
| Deed | $500,000 | -- |
Mortgage History
| Date | Status | Loan Amount | Loan Type |
|---|---|---|---|
| Open | $400,000 | Purchase Money Mortgage |
Source: MLS Property Information Network (MLS PIN)
MLS Number: 73432100
APN: ASHL-000009-000042
- 0 Ballard Highland Marietta Unit 73391306
- 203 Pleasant St
- 13 Clark St
- The Majesty Plan at Constitution Village
- The Alexander Plan at Constitution Village
- The Countess Plan at Constitution Village
- Jasmine Glory Plan at Constitution Village
- 11 Voyagers Ln
- 116 Waverly St
- 638 Main St
- 8 Roberts Rd
- 34 Jodie Rd
- 27 Travis Dr
- 3 Johnson St
- 0 Cordaville Rd
- 24 Old Connecticut Path
- 15 Bellmore Rd
- 8 Bellmore Rd
- 25 Prospect St
- 6 B Harmony Ln Unit 2
