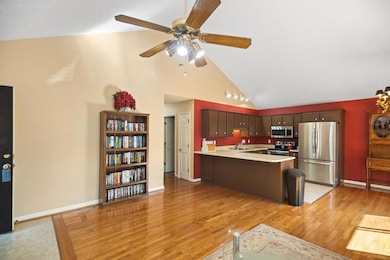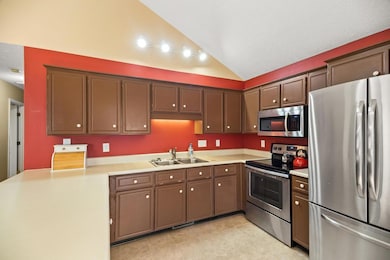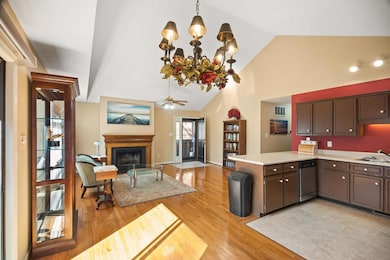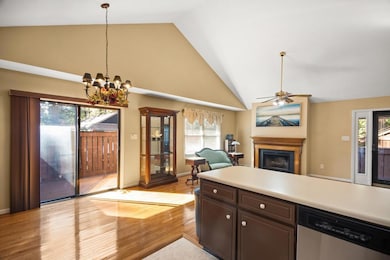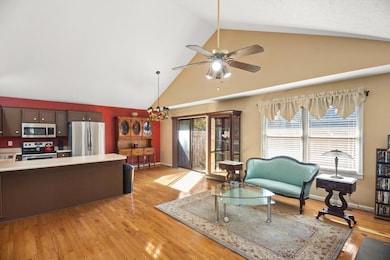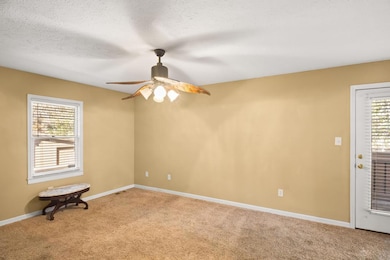Estimated payment $1,363/month
Highlights
- Deck
- Cul-De-Sac
- Laundry Room
- Wood Flooring
- Eat-In Kitchen
- 1-Story Property
About This Home
Welcome to easy living in Bluff Pointe! Tucked away on a peaceful cul-de-sac, this charming 2-bedroom, 2-bath cottage offers comfort, character, and convenience all in one. Hardwood floors and a private entrance set the tone as you step inside to a cozy living room with a fireplace and ceiling fan — the perfect spot to unwind. The dining area opens through glass doors to a spacious front porch, ideal for morning coffee or evening get-togethers. The kitchen features stainless steel appliances, including a range, dishwasher, and refrigerator, ready for your favorite meals. The large owner's suite offers its own full bath, ceiling fan, and a private deck where you can relax and enjoy the quiet surroundings. A second bedroom and nearby hall bath provide flexibility for guests, a home office, or hobbies, and the laundry room with cabinets adds everyday convenience. With yard maintenance included in the HOA, this home is truly low-maintenance and move-in ready — perfect for downsizing, first-time buyers, or even a great Airbnb opportunity. You'll love the location too — just about a mile from Houndslake Country Club, less than four miles to downtown Aiken, and an easy drive to Augusta. Close to shopping, restaurants, and recreation, this cottage offers the best of both peace and convenience!
Home Details
Home Type
- Single Family
Est. Annual Taxes
- $2,291
Year Built
- Built in 1990
Lot Details
- 2,178 Sq Ft Lot
- Cul-De-Sac
- Fenced
HOA Fees
- $65 Monthly HOA Fees
Home Design
- Villa
- Shingle Roof
- Wood Siding
Interior Spaces
- 1,247 Sq Ft Home
- 1-Story Property
- Ceiling Fan
- Living Room with Fireplace
- Crawl Space
- Pull Down Stairs to Attic
- Fire and Smoke Detector
Kitchen
- Eat-In Kitchen
- Range
- Microwave
- Dishwasher
Flooring
- Wood
- Carpet
Bedrooms and Bathrooms
- 2 Bedrooms
- 2 Full Bathrooms
Laundry
- Laundry Room
- Washer and Electric Dryer Hookup
Parking
- Driveway
- Paved Parking
Outdoor Features
- Deck
Schools
- Chukker Creek Elementary School
- Aiken Intermediate 6Th-Kennedy Middle 7Th&8Th
- South Aiken High School
Utilities
- Forced Air Heating and Cooling System
- Electric Water Heater
- Internet Available
Community Details
- Bluff Pointe Subdivision
Listing and Financial Details
- Assessor Parcel Number 1061110002
Map
Home Values in the Area
Average Home Value in this Area
Tax History
| Year | Tax Paid | Tax Assessment Tax Assessment Total Assessment is a certain percentage of the fair market value that is determined by local assessors to be the total taxable value of land and additions on the property. | Land | Improvement |
|---|---|---|---|---|
| 2023 | $2,291 | $9,770 | $1,500 | $137,890 |
| 2022 | $519 | $5,320 | $0 | $0 |
| 2021 | $520 | $5,320 | $0 | $0 |
| 2020 | $495 | $4,990 | $0 | $0 |
| 2019 | $1,523 | $6,440 | $0 | $0 |
| 2018 | $399 | $6,440 | $900 | $5,540 |
| 2017 | $1,492 | $0 | $0 | $0 |
| 2016 | $1,493 | $0 | $0 | $0 |
| 2015 | $397 | $0 | $0 | $0 |
| 2014 | $398 | $0 | $0 | $0 |
| 2013 | -- | $0 | $0 | $0 |
Property History
| Date | Event | Price | List to Sale | Price per Sq Ft | Prior Sale |
|---|---|---|---|---|---|
| 11/10/2025 11/10/25 | Price Changed | $210,000 | -2.3% | $168 / Sq Ft | |
| 10/20/2025 10/20/25 | For Sale | $215,000 | 0.0% | $172 / Sq Ft | |
| 02/18/2022 02/18/22 | Rented | $1,500 | 0.0% | -- | |
| 01/24/2022 01/24/22 | For Rent | $1,500 | 0.0% | -- | |
| 01/21/2022 01/21/22 | Sold | $157,000 | 0.0% | $126 / Sq Ft | View Prior Sale |
| 12/07/2021 12/07/21 | Pending | -- | -- | -- | |
| 12/02/2021 12/02/21 | For Sale | $157,000 | +30.8% | $126 / Sq Ft | |
| 11/01/2019 11/01/19 | Sold | $120,000 | +0.1% | $96 / Sq Ft | View Prior Sale |
| 09/25/2019 09/25/19 | Pending | -- | -- | -- | |
| 09/23/2019 09/23/19 | For Sale | $119,900 | -- | $96 / Sq Ft |
Purchase History
| Date | Type | Sale Price | Title Company |
|---|---|---|---|
| Deed | $157,000 | None Listed On Document | |
| Deed Of Distribution | -- | None Listed On Document | |
| Deed Of Distribution | -- | None Listed On Document | |
| Deed | $120,000 | None Available | |
| Special Warranty Deed | $62,500 | -- | |
| Quit Claim Deed | -- | -- | |
| Special Warranty Deed | -- | -- | |
| Legal Action Court Order | $123,592 | -- |
Mortgage History
| Date | Status | Loan Amount | Loan Type |
|---|---|---|---|
| Open | $133,450 | New Conventional | |
| Previous Owner | $96,000 | New Conventional | |
| Previous Owner | $50,500 | FHA |
Source: Aiken Association of REALTORS®
MLS Number: 220055
APN: 106-11-10-002
- 5 The Corners
- 9 The Corners
- 931 Magnolia Dr
- 707 Oriole St
- 2 Woodhill Place
- 12 Woodhill Place
- 613 Cardinal Dr
- 837 Hickory Ridge Rd
- 175 Aberdeen Dr
- 718 Winged Foot Dr
- 6 Bungalow Village Way
- 864 Hickory Ridge Rd
- 245 Anderson Pond Rd
- 1124 Conger Dr
- 588 Silver Bluff Rd
- 11 Longwood Dr
- 122 Englewood Rd
- 2044 Garnet Ln Unit Portion Of
- 112 Charleston Row Blvd
- 154 Amberly Cir
- 100 Cody Ln
- 202 Silver Bluff Rd
- 650 Silver Bluff Rd
- 749 Silver Bluff Rd
- 101 Greengate Cir
- 101 Fairway Ridge
- 2000 Trotters Run Ct
- 1900 Roses Run
- 109 Singletree Ln
- 1914 Pine Log Rd
- 126 Hemlock Dr
- 136 Portofino Ln SW
- 2218 Trail Point
- 3000 London Ct
- 160 Kirkwood Dr
- 304 Shadowood Dr
- 262 Tahoe Dr
- 176 Village Green Blvd
- 323 St SW Unit C7
- 324 Laurens St SW Unit A

