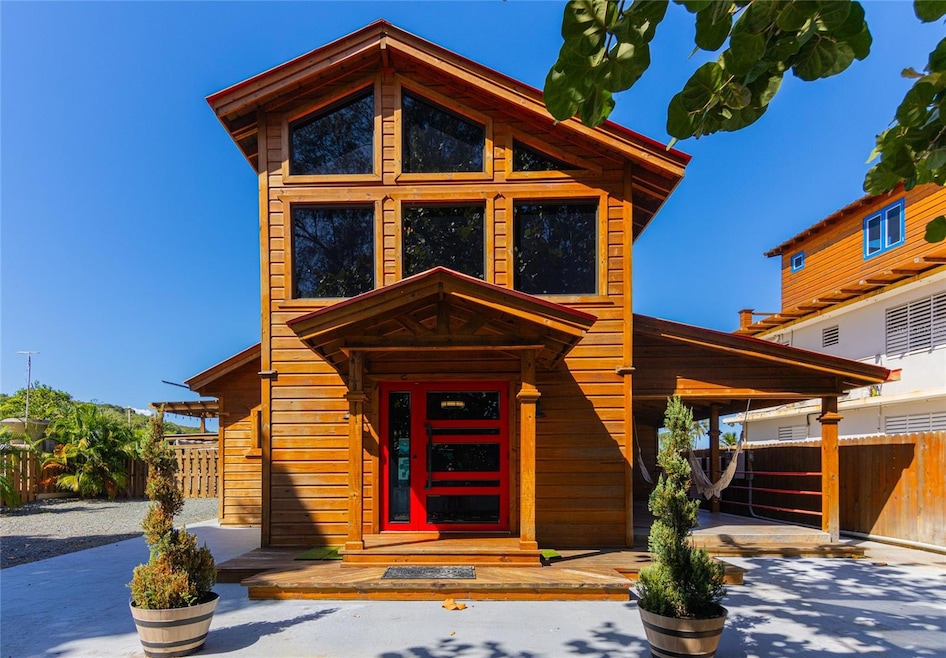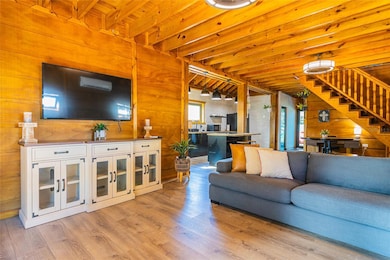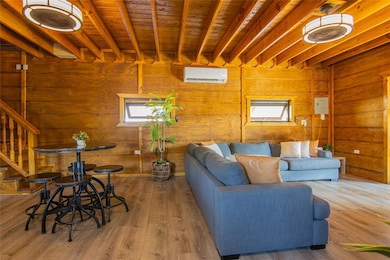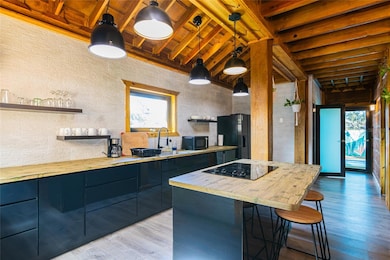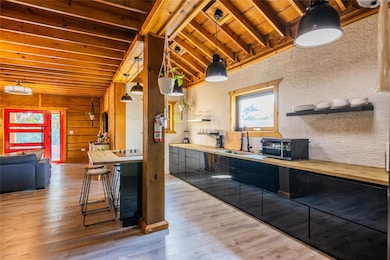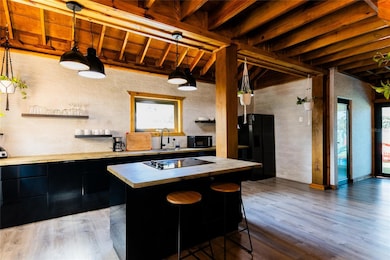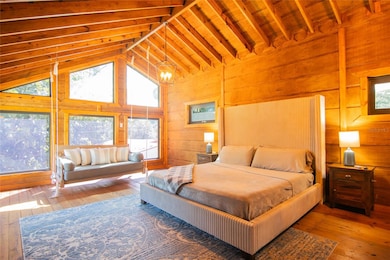3 Bo Terranova Quebradillas, PR 00678
Estimated payment $4,389/month
Highlights
- New Construction
- Partial Gulf or Ocean Views
- Open Floorplan
- In Ground Pool
- Solar Power System
- Wood Flooring
About This Home
Contemporary cabin built less than 5 years ago with wood construction on a solid concrete base, located in Quebradillas in a high-demand area with quick access to beaches and neighboring Isabela. The property currently operates as a short-term rental (STR) with proven performance and excellent upkeep, yet it is also perfectly suited as a primary residence thanks to its spacious layout and distinctive design. The first level features an open-concept living area and kitchen centered around a large island. One bedroom is located on this floor.
The second level offers a large loft-style primary suite with high ceilings, full-height windows, natural light, an additional seating/sleeping area, and direct access to a balcony with open landscape and ocean views. The property is connected to LUMA, and is equipped with 24 solar panels and 2 batteries that power the entire home during outages, ensuring uninterrupted residential living or STR operations. Exterior features include a pool, hammock area, covered elevated deck, flat lot surrounded by greenery, and parking for 5–6 vehicles. Located minutes from Puente Blanco, Quebradillas beaches and close to Isabela, an area experiencing steady long-term growth driven by tourism, dining, recreation and residential development.
Listing Agent
AGUDO PROPERTIES, LLC Brokerage Phone: 787-222-1932 License #18788 Listed on: 11/17/2025
Home Details
Home Type
- Single Family
Year Built
- Built in 2022 | New Construction
Lot Details
- 4,262 Sq Ft Lot
- Northwest Facing Home
- Property is zoned DTS
Home Design
- Bi-Level Home
- Slab Foundation
- Frame Construction
- Built-Up Roof
- Cement Siding
- Log Siding
- Concrete Perimeter Foundation
Interior Spaces
- 2,500 Sq Ft Home
- Open Floorplan
- High Ceiling
- Ceiling Fan
- Window Treatments
- French Doors
- Family Room Off Kitchen
- Living Room
- Loft
- Wood Flooring
- Partial Bay or Harbor Views
- Security Lights
Kitchen
- Eat-In Kitchen
- Cooktop
- Solid Wood Cabinet
Bedrooms and Bathrooms
- 2 Bedrooms
- Primary Bedroom Upstairs
- 1 Full Bathroom
Laundry
- Laundry Located Outside
- Dryer
- Washer
Parking
- Oversized Parking
- Open Parking
Pool
- In Ground Pool
- Outdoor Shower
Outdoor Features
- Balcony
- Exterior Lighting
- Outdoor Storage
Utilities
- Cooling System Mounted To A Wall/Window
- No Heating
- Tankless Water Heater
- Phone Available
Additional Features
- Accessibility Features
- Solar Power System
Community Details
- No Home Owners Association
- Shanti, Llc Subdivision
Listing and Financial Details
- Visit Down Payment Resource Website
- Assessor Parcel Number 009-000-001-41
Map
Home Values in the Area
Average Home Value in this Area
Property History
| Date | Event | Price | List to Sale | Price per Sq Ft |
|---|---|---|---|---|
| 11/17/2025 11/17/25 | For Sale | $700,000 | -- | $280 / Sq Ft |
Source: Stellar MLS
MLS Number: PR9117420
- La Estacion Perlas Del Mar
- KM 3.04 Calle Estacion
- 991 Calle Estacion
- 9 Calle Panoramica
- 3 Calle Iglesia Unit 3
- PR 485 Km 2 7 Int Unit 6
- 485 San José Hills
- 68 Calle Socorro Unit 68
- 0 Bo Terranova Quebradillas Unit 59329
- Solar 4 Bo San José
- PR 485 Pr 485 Km 1 7 Bo San Jose Quebradillas P R
- 485 KM. 1.7 INT San Jose
- Carr 485 Km 2.0 INT Cond Atlantico Unit 305 PH
- Carr 485 Km 2.0 INT Cond Atlantico Unit 101 Garden
- 2 Calle
- KM. 100 Road Pr 2
- 4485 Calle Vista Real
- 8466 Calle Los Lugo
- #2 Fito Valle Unit Los Cocos
- Urb. La Romana 216 Calle Franchesco
- 82 Calle Caracol Unit 82 Caracol
- 1 La Sabana Unit Lot 1
- 0 Calle Horizonte Unit 515B
- 474 Calle Manzano
- 159 Calle Girasol
- 1 Sector Los Rotarios
- 10 Manuel Corchado Unit 1
- 185 Ave Noel Estrada
- Estancias Palmas del Palma Gorda
- A5 PH Isabela Del Mar Unit A5 PH
- 0 Comunidad Tavarez
- 1 Bo Pueblo Isabela Unit 1
- 10 Corchado
- COURT 712 Isabela Beach Ct Unit 712
- km 1.1 Ave Agustin Ramos Calero Sector Cuestas Alfajores Unit 7180
- Villas de Costa Dorada
- Km 13.6 Carr 476 Unit Arriba
- Km 13.6 Carr 476 Unit Abajo
- 1 Sector Rincon
- 16 Urb Mirador Del Cielo Solar #16
