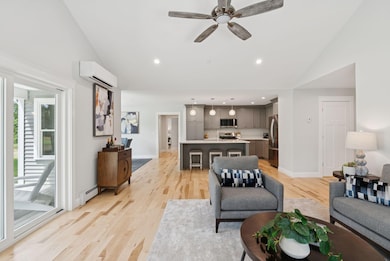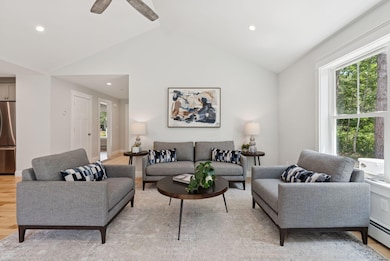3 Bogey Way Old Orchard Beach, ME 04064
Estimated payment $4,804/month
Highlights
- Nearby Water Access
- Country Club
- 0.5 Acre Lot
- Public Beach
- New Construction
- Clubhouse
About This Home
Discover your dream home in the heart of Old Orchard Beach, Maine, situated on the stunning Dunegrass Country Club! This exceptional, custom-built ranch home offers a perfect blend of luxury and comfort with its 3-bedroom, 2.5-bath split floor plan. The primary suite is a true sanctuary, featuring a designer bath and a custom-built closet that will leave you in awe.
Step into the magnificent chef's kitchen, complete with luxurious quartz countertops and top-of-the-line gas appliances, perfect for culinary enthusiasts. The open-concept design invites you in with elegant hardwood floors throughout. The living room, adorned with a cozy gas fireplace and soaring cathedral ceilings, effortlessly flows into an extraordinary covered deck that showcases breathtaking views of the golf course—a sight you must see to believe! The property also includes an irrigation system to keep your lawn lush, along with a charming covered front porch for those delightful Maine evenings.
You'll find two additional bedrooms, each boasting custom closets, ensuring plenty of space for family or guests. Enjoy year-round comfort with air conditioning throughout, and take peace of mind knowing that the property is equipped with a sprinkler system. Looking for more space? The full basement offers incredible potential for additional living areas, and the expansive two-car garage adds convenience and storage.
Don't let this incredible opportunity pass you by! This home is packed with amazing features that you need to experience firsthand. Schedule your visit today and step into the unparalleled lifestyle that awaits you!
Home Details
Home Type
- Single Family
Est. Annual Taxes
- $5,212
Year Built
- Built in 2025 | New Construction
Lot Details
- 0.5 Acre Lot
- Property fronts a private road
- Public Beach
- Landscaped
- Level Lot
- Sprinkler System
- Wooded Lot
- Property is zoned MDL
Parking
- 2 Car Direct Access Garage
- Automatic Garage Door Opener
- Driveway
Home Design
- Ranch Style House
- Concrete Foundation
- Wood Frame Construction
- Shingle Roof
- Vinyl Siding
- Concrete Perimeter Foundation
Interior Spaces
- 1,854 Sq Ft Home
- Built-In Features
- Cathedral Ceiling
- Ceiling Fan
- Gas Fireplace
- Double Pane Windows
- Living Room
- Fire Sprinkler System
Kitchen
- Gas Range
- Microwave
- Dishwasher
- Kitchen Island
- Quartz Countertops
- Disposal
Flooring
- Wood
- Tile
Bedrooms and Bathrooms
- 3 Bedrooms
- En-Suite Primary Bedroom
- En-Suite Bathroom
- Walk-In Closet
- Double Vanity
- Bathtub
- Shower Only
Laundry
- Laundry on main level
- Washer and Dryer Hookup
Unfinished Basement
- Walk-Out Basement
- Basement Fills Entire Space Under The House
- Doghouse Basement Entry
- Exterior Basement Entry
Outdoor Features
- Nearby Water Access
- Porch
Location
- Property is near public transit
- Property is near a golf course
Utilities
- Cooling System Mounted In Outer Wall Opening
- Heating System Uses Gas
- Heating System Uses Propane
- Heat Pump System
- Baseboard Heating
- Water Heated On Demand
- Cable TV Available
Additional Features
- Doors are 32 inches wide or more
- ENERGY STAR/CFL/LED Lights
Listing and Financial Details
- Home warranty included in the sale of the property
- Legal Lot and Block 45 / 1
- Assessor Parcel Number 3BogeyWayOldorchardbeach04064
Community Details
Overview
- Property has a Home Owners Association
- Homes On Hole Sixteen Homeowners Association Subdivision
Amenities
- Clubhouse
Recreation
- Country Club
Map
Home Values in the Area
Average Home Value in this Area
Property History
| Date | Event | Price | List to Sale | Price per Sq Ft |
|---|---|---|---|---|
| 10/07/2025 10/07/25 | Pending | -- | -- | -- |
| 09/30/2025 09/30/25 | Price Changed | $835,000 | -4.6% | $450 / Sq Ft |
| 07/18/2025 07/18/25 | For Sale | $875,000 | -- | $472 / Sq Ft |
Source: Maine Listings
MLS Number: 1631080
- 4 Bogey Way
- 26 Wild Dunes Way
- 52 Wild Dunes Way Unit 13B
- 83 Wild Dunes Way
- 2 Poplar St
- 4 Mickelson Way
- 50 Pheasant Rd
- 5 Magnolia Dr
- 15 Magnolia Dr
- 24 Magnolia Dr
- Lot 3-5 Juniper St
- 404-3-3 Juniper St
- 28 Pine Haven St
- 10 Dode Rd
- 58 Pheasant Rd
- 22 A Meserve Cir
- 49 Pheasant Rd
- 7 Macintosh Ln Unit 1
- 78 Ryefield Dr
- 11 Clayton Dr








