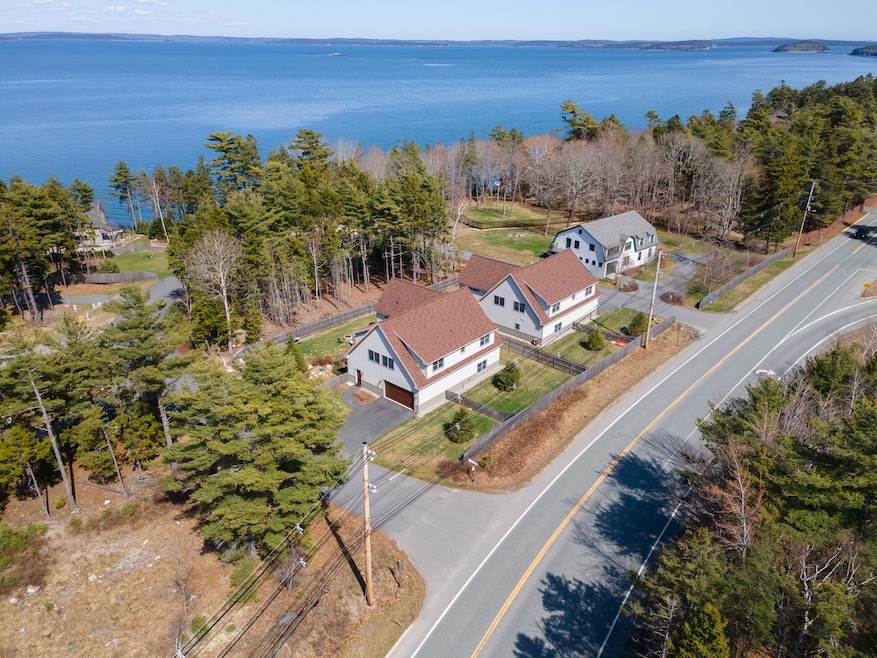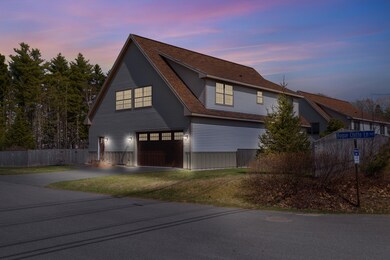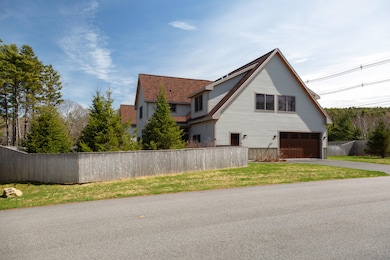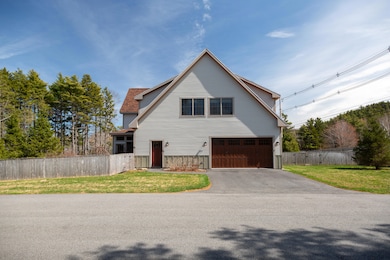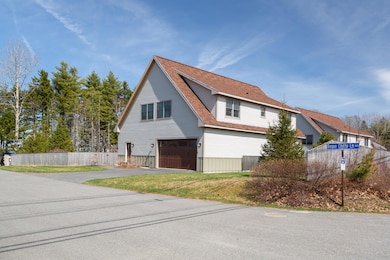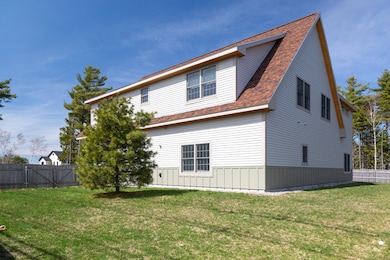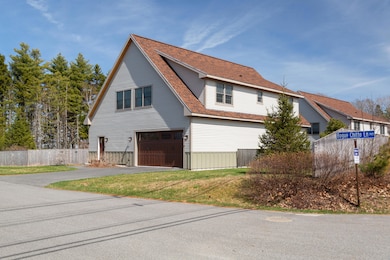3 Bogue Chitto Ln Unit 1 Bar Harbor, ME 04609
Estimated payment $7,552/month
Highlights
- Deeded Waterfront Access Rights
- Water Views
- Contemporary Architecture
- Conners-Emerson School Rated A
- Docks
- Wood Flooring
About This Home
Coastal Elegance with Ocean Views and Deep-Water Dock Access
Welcome to your dream home—a stunning 5-bedroom, 4.5-bath coastal retreat offering refined luxury and everyday comfort. Located in a sought-after neighborhood, this beautifully crafted residence features sweeping ocean views and deeded access to a deep-water dock, ideal for boating enthusiasts.
Step inside to find a light-filled interior with radiant heat and gleaming hardwood floors throughout. The heart of the home is a chef's kitchen designed to impress, complete with high-end Thermador appliances, custom cabinetry, and expansive counter space for entertaining or gourmet cooking.
Enjoy seamless indoor-outdoor living with a spacious screened porch, perfect for relaxing with a sea breeze and evening sunsets. A dedicated office space provides a quiet area for work or study, while five generously sized bedrooms—including a luxurious primary suite—offer ample space for family and guests.
The fully fenced yard adds privacy and security, and the attached two-car garage ensures convenience and storage. Whether you're entertaining, working from home, or heading out to the water, this exceptional property offers the best of coastal living.
Listing Agent
Terri Stone
Redfin Corporation Listed on: 04/30/2025

Home Details
Home Type
- Single Family
Est. Annual Taxes
- $8,359
Year Built
- Built in 2021
Lot Details
- 4,792 Sq Ft Lot
- Property fronts a private road
- Open Lot
- Property is zoned Hulls Cove Business
HOA Fees
- $55 Monthly HOA Fees
Parking
- 2 Car Attached Garage
- Heated Garage
- Driveway
Property Views
- Water
- Scenic Vista
- Mountain
Home Design
- Contemporary Architecture
- Concrete Foundation
- Slab Foundation
- Wood Frame Construction
- Shingle Roof
- Radon Mitigation System
- Concrete Perimeter Foundation
Interior Spaces
- 3,088 Sq Ft Home
- Living Room
- Dining Room
- Home Office
Kitchen
- Built-In Oven
- Gas Range
- Microwave
- Dishwasher
- Granite Countertops
Flooring
- Wood
- Tile
Bedrooms and Bathrooms
- 5 Bedrooms
- Main Floor Bedroom
- Primary bedroom located on second floor
Laundry
- Dryer
- Washer
Outdoor Features
- Deeded Waterfront Access Rights
- Deep Water Access
- Docks
Location
- Property is near a golf course
Utilities
- No Cooling
- Zoned Heating
- Heating System Uses Propane
- Radiant Heating System
- Baseboard Heating
- Hot Water Heating System
Community Details
- The community has rules related to deed restrictions
Listing and Financial Details
- Legal Lot and Block 002 / 008
- Assessor Parcel Number BARH-000224-000000-000008-000201
Map
Home Values in the Area
Average Home Value in this Area
Property History
| Date | Event | Price | List to Sale | Price per Sq Ft | Prior Sale |
|---|---|---|---|---|---|
| 04/30/2025 04/30/25 | For Sale | $1,299,000 | +56.5% | $421 / Sq Ft | |
| 09/20/2023 09/20/23 | Sold | $830,000 | -10.3% | $269 / Sq Ft | View Prior Sale |
| 07/02/2023 07/02/23 | Pending | -- | -- | -- | |
| 05/01/2023 05/01/23 | For Sale | $925,000 | -- | $300 / Sq Ft |
Source: Maine Listings
MLS Number: 1620752
APN: BARH M:224 L:008-2
- 10 Bogue Chitto Ln
- 54 Crooked Rd
- 10 Harbor Lights Rd
- 18 Hamor Ln
- 2 Lookout Point Rd
- 111 Maine 3
- 55 Owls Nest Ln
- 102 Degregoire Park Unit 2
- 29 Equity Ln
- 9 Byrnes Rd
- 27 Eagle Lake Rd
- 28 Winding Brook Rd
- 118 Old Bar Harbor Rd
- Lot 001 Crooked Rd
- 2 Bowles Ave
- 5 Bowles Ave
- 12 Bowles Ave
- 2 Mountain Ave
- 41 Hamilton Hill Way
- 2 Rockwood Ave
