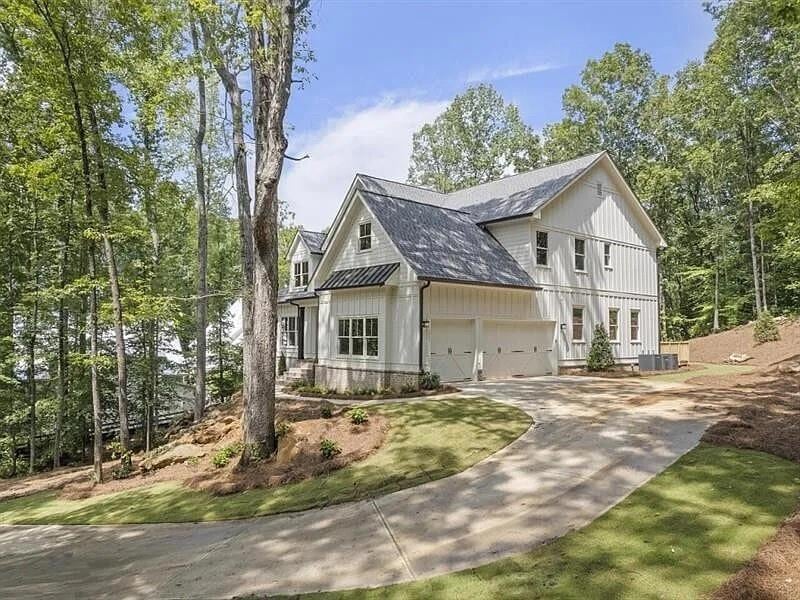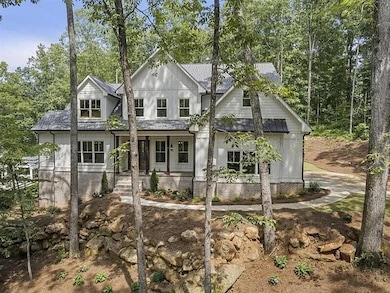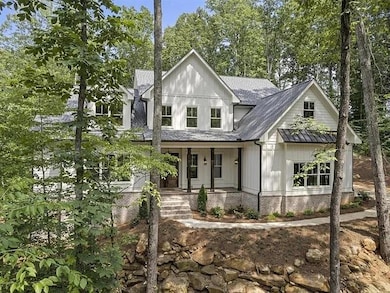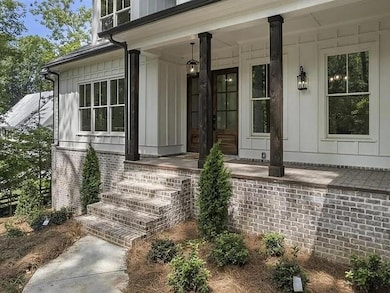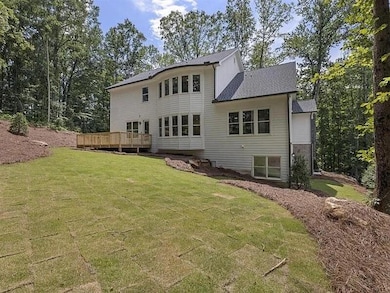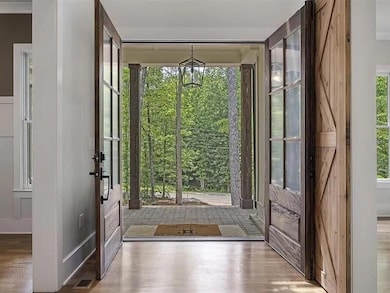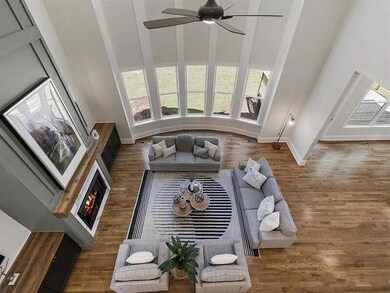#3 Bow Trail Woodstock, GA 30188
Union Hill NeighborhoodEstimated payment $9,335/month
Highlights
- Guest House
- Open-Concept Dining Room
- Separate his and hers bathrooms
- Mountain Road Elementary School Rated A-
- Pool House
- View of Trees or Woods
About This Home
TO BE BUILT – Silver Oaks Luxury Estate with Pool & Spa on 1.87 Acres
Brought to you by Larkin Design and Build, one of North Atlanta’s most highly regarded builders, the Silver Oaks plan is a 3,836 sq ft two-story residence designed with both elegance and function in mind. Photos shown are of the same plan previously built by the builder, exemplifying the artistry and refined finishes expected in this estate. Built on a slab with optional daylight basement, this home also includes a private main-level walk-out pool and spa.
The exterior balances modern farmhouse character with timeless architectural details, leading into a dramatic two-story family room filled with natural light from expansive windows overlooking the pool. The open plan connects the family room, dining area, and chef’s kitchen, where a large center island, custom cabinetry, premium appliances, and a walk-in pantry create both beauty and practicality.
The main-level owner’s suite serves as a luxurious retreat with spa-style bath featuring dual vanities, a soaking tub, oversized walk-in shower, and a custom closet. A secondary bedroom or executive office with full bath access is also located on the main floor. Upstairs, three additional bedrooms and two baths are complemented by a spacious media room and an open gallery overlooking the family room below—perfect for gathering and entertaining.
Outdoor living takes center stage with a covered patio, fireplace, and summer kitchen that flow directly to the pool and spa, offering a seamless indoor-outdoor lifestyle.
As with every Larkin Design and Build project, buyers may tailor finishes through the design team or adapt the plan to their vision.
This estate sits on a 1.87-acre lot only minutes from Downtown Woodstock, Downtown Crabapple/Milton, Alpharetta, Avalon, and Historic Roswell. Everyday conveniences abound with Hickory Flat Village nearby, while golf enthusiasts will appreciate proximity to White Columns Golf & Country Club and Atlanta National Golf Club. Outdoor adventures await at Lake Allatoona and nearby trails, and families enjoy access to top-rated Cherokee County schools, with commuter routes to GA-400 and I-575 close at hand.
Completion is estimated within 8–12 months. An adjacent 1.87-acre lot is also available, offering the flexibility of building either the Ranch plan or Silver Oaks, both designed with distinction by Larkin Design and Build.
Home Details
Home Type
- Single Family
Year Built
- Built in 2025
Lot Details
- 1.87 Acre Lot
- Private Entrance
- Back and Front Yard Fenced
- Level Lot
- Irrigation Equipment
- Cleared Lot
- Wooded Lot
- Garden
Parking
- 3 Car Garage
- Parking Accessed On Kitchen Level
- Side Facing Garage
- Garage Door Opener
- Driveway Level
Property Views
- Woods
- Rural
- Pool
Home Design
- Home to be built
- Craftsman Architecture
- Traditional Architecture
- Farmhouse Style Home
- Brick Exterior Construction
- Slab Foundation
- Shingle Roof
- Composition Roof
- Metal Roof
- Stone Siding
- HardiePlank Type
Interior Spaces
- 3,836 Sq Ft Home
- 2-Story Property
- Wet Bar
- Crown Molding
- Beamed Ceilings
- Tray Ceiling
- Vaulted Ceiling
- Ceiling Fan
- Gas Log Fireplace
- Double Pane Windows
- Insulated Windows
- Plantation Shutters
- Entrance Foyer
- Family Room
- Living Room with Fireplace
- 2 Fireplaces
- Open-Concept Dining Room
- Dining Room Seats More Than Twelve
- Breakfast Room
- Home Office
- Bonus Room
- Game Room
- Home Gym
- Pull Down Stairs to Attic
Kitchen
- Eat-In Kitchen
- Breakfast Bar
- Walk-In Pantry
- Double Oven
- Gas Oven
- Indoor Grill
- Gas Cooktop
- Microwave
- Dishwasher
- Kitchen Island
- Stone Countertops
- White Kitchen Cabinets
- Wood Stained Kitchen Cabinets
- Disposal
Flooring
- Wood
- Stone
- Ceramic Tile
Bedrooms and Bathrooms
- Oversized primary bedroom
- 5 Bedrooms | 2 Main Level Bedrooms
- Primary Bedroom on Main
- Walk-In Closet
- Separate his and hers bathrooms
- In-Law or Guest Suite
- Double Vanity
- Bidet
- Separate Shower in Primary Bathroom
- Soaking Tub
Laundry
- Laundry in Mud Room
- Laundry Room
- Laundry on main level
- Sink Near Laundry
Finished Basement
- Basement Fills Entire Space Under The House
- Interior and Exterior Basement Entry
- Natural lighting in basement
Home Security
- Security Lights
- Security Gate
- Intercom
- Carbon Monoxide Detectors
- Fire and Smoke Detector
Accessible Home Design
- Accessible Full Bathroom
- Accessible Kitchen
Eco-Friendly Details
- Green Roof
- Energy-Efficient Appliances
- Energy-Efficient Windows
- Energy-Efficient Insulation
- Energy-Efficient Thermostat
Pool
- Pool House
- Heated In Ground Pool
- Gunite Pool
- Spa
Outdoor Features
- Deck
- Covered Patio or Porch
- Outdoor Fireplace
- Outdoor Kitchen
- Exterior Lighting
- Outdoor Gas Grill
Additional Homes
- Guest House
Schools
- Mountain Road Elementary School
- Dean Rusk Middle School
- Sequoyah High School
Utilities
- Cooling System Powered By Gas
- Central Heating and Cooling System
- Heating System Uses Natural Gas
- Hot Water Heating System
- Underground Utilities
- 220 Volts
- High-Efficiency Water Heater
- Gas Water Heater
- Septic Tank
- High Speed Internet
- Phone Available
- Cable TV Available
Listing and Financial Details
- Home warranty included in the sale of the property
Map
Home Values in the Area
Average Home Value in this Area
Property History
| Date | Event | Price | List to Sale | Price per Sq Ft |
|---|---|---|---|---|
| 09/05/2025 09/05/25 | For Sale | $1,495,000 | -- | $390 / Sq Ft |
Source: First Multiple Listing Service (FMLS)
MLS Number: 7644308
- 123 Village Pkwy
- 122 Village Pkwy
- 301 Fraley Dr
- 104 Agnew Way
- 1120 Jennings Dr
- 4297 Earney Rd Unit 2
- 4297 Earney Rd
- 4297 Earney Rd Unit 1
- 105 Hickory Village Cir
- 306 Jason Ct Unit ID1234831P
- 306 Jason Ct
- 221 Cherokee Springs Way
- 117 Jay Wood Dr
- 139 Plantation Trace
- 1405 Silver Fox Run
- 4400 Gabriel Blvd
- 313 Oak Hill Ln
- 7043 Foundry Dr
- 512 Edgewater Dr
- 241 Birchwood Row
