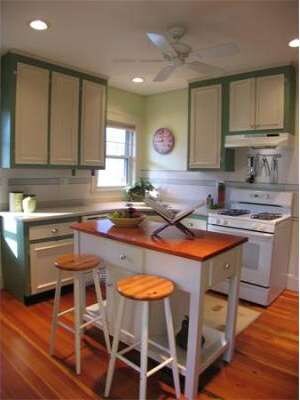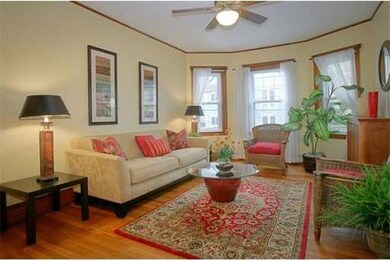
3 Boylston St Unit 2 Jamaica Plain, MA 02130
Jamaica Plain NeighborhoodAbout This Home
As of June 2018Spectacular top floor 3 Bed is full of character w/ natural wood & floors, excellent layout, room sizes, central JP location. Designer kitchen w/ prvt deck, formal DR w/ built in china cabinet, gumwood. Priv 2+ car driveway, deeded attic storage, & shared yard. Updates: marble bath, Gas heat, electrical, windows, kitchen, master bed walk-in closet. Open flow ideal for entertaining. Close to Pond, Hyde Square, Centre St. restaurants, 39 bus & T, Longwood. OPEN HOUSE SAT 12-1:30&SUN 12-1
Property Details
Home Type
Condominium
Est. Annual Taxes
$10,399
Year Built
1910
Lot Details
0
Listing Details
- Unit Level: 2
- Unit Placement: Top/Penthouse
- Special Features: None
- Property Sub Type: Condos
- Year Built: 1910
Interior Features
- Has Basement: Yes
- Primary Bathroom: No
- Number of Rooms: 6
- Amenities: Public Transportation, Walk/Jog Trails
- Electric: Circuit Breakers, 100 Amps
- Energy: Insulated Windows, Prog. Thermostat
- Flooring: Wood, Marble
- Interior Amenities: Cable Available
- Bedroom 2: Second Floor, 11X11
- Bedroom 3: Second Floor, 11X10
- Bathroom #1: Second Floor
- Kitchen: Second Floor, 12X11
- Laundry Room: Basement
- Living Room: Second Floor, 14X12
- Master Bedroom: Second Floor, 12X11
- Master Bedroom Description: Walk-in Closet, Hard Wood Floor
- Dining Room: Second Floor, 13X13
Exterior Features
- Construction: Frame
- Exterior: Shingles, Wood
- Exterior Unit Features: Porch, Covered Patio/Deck
Garage/Parking
- Parking: Off-Street, Deeded
- Parking Spaces: 2
Utilities
- Heat Zones: 1
- Hot Water: Natural Gas, Tank
- Utility Connections: for Gas Range, for Gas Dryer
Condo/Co-op/Association
- Association Fee Includes: Water, Sewer, Master Insurance
- Association Pool: No
- Management: Owner Association
- Pets Allowed: Yes
- No Units: 2
- Unit Building: 2
Ownership History
Purchase Details
Home Financials for this Owner
Home Financials are based on the most recent Mortgage that was taken out on this home.Purchase Details
Home Financials for this Owner
Home Financials are based on the most recent Mortgage that was taken out on this home.Purchase Details
Home Financials for this Owner
Home Financials are based on the most recent Mortgage that was taken out on this home.Purchase Details
Home Financials for this Owner
Home Financials are based on the most recent Mortgage that was taken out on this home.Similar Homes in the area
Home Values in the Area
Average Home Value in this Area
Purchase History
| Date | Type | Sale Price | Title Company |
|---|---|---|---|
| Deed | $650,000 | -- | |
| Not Resolvable | $430,000 | -- | |
| Deed | $380,500 | -- | |
| Deed | $415,000 | -- |
Mortgage History
| Date | Status | Loan Amount | Loan Type |
|---|---|---|---|
| Open | $316,000 | Stand Alone Refi Refinance Of Original Loan | |
| Closed | $336,000 | Stand Alone Refi Refinance Of Original Loan | |
| Closed | $342,000 | Stand Alone Refi Refinance Of Original Loan | |
| Closed | $350,000 | New Conventional | |
| Previous Owner | $200,000 | No Value Available | |
| Previous Owner | $200,000 | Purchase Money Mortgage | |
| Previous Owner | $332,000 | Purchase Money Mortgage |
Property History
| Date | Event | Price | Change | Sq Ft Price |
|---|---|---|---|---|
| 06/07/2018 06/07/18 | Sold | $650,000 | +8.5% | $541 / Sq Ft |
| 04/21/2018 04/21/18 | Pending | -- | -- | -- |
| 04/19/2018 04/19/18 | For Sale | $599,000 | +39.3% | $498 / Sq Ft |
| 05/08/2013 05/08/13 | Sold | $430,000 | +5.1% | $358 / Sq Ft |
| 04/07/2013 04/07/13 | Pending | -- | -- | -- |
| 04/03/2013 04/03/13 | For Sale | $409,000 | +5.4% | $340 / Sq Ft |
| 05/10/2012 05/10/12 | Sold | $388,000 | +2.1% | $323 / Sq Ft |
| 04/03/2012 04/03/12 | Pending | -- | -- | -- |
| 03/15/2012 03/15/12 | For Sale | $379,900 | -- | $316 / Sq Ft |
Tax History Compared to Growth
Tax History
| Year | Tax Paid | Tax Assessment Tax Assessment Total Assessment is a certain percentage of the fair market value that is determined by local assessors to be the total taxable value of land and additions on the property. | Land | Improvement |
|---|---|---|---|---|
| 2025 | $10,399 | $898,000 | $0 | $898,000 |
| 2024 | $8,114 | $744,400 | $0 | $744,400 |
| 2023 | $7,834 | $729,400 | $0 | $729,400 |
| 2022 | $7,487 | $688,100 | $0 | $688,100 |
| 2021 | $6,992 | $655,300 | $0 | $655,300 |
| 2020 | $6,629 | $627,700 | $0 | $627,700 |
| 2019 | $5,453 | $517,400 | $0 | $517,400 |
| 2018 | $5,264 | $502,300 | $0 | $502,300 |
| 2017 | $5,020 | $474,000 | $0 | $474,000 |
| 2016 | $4,873 | $443,000 | $0 | $443,000 |
| 2015 | $4,803 | $396,600 | $0 | $396,600 |
| 2014 | $4,705 | $374,000 | $0 | $374,000 |
Agents Affiliated with this Home
-

Seller's Agent in 2018
Zachary Friedman
Compass
(617) 877-0582
35 Total Sales
-

Buyer's Agent in 2018
Colleen Scanlan
Insight Realty Group, Inc
(617) 529-5012
15 in this area
42 Total Sales
-

Seller's Agent in 2013
Sherri Quist
Compass
(617) 359-1191
9 in this area
67 Total Sales
-

Seller's Agent in 2012
Christian Iantosca Team
Arborview Realty Inc.
(617) 543-0501
177 in this area
279 Total Sales
Map
Source: MLS Property Information Network (MLS PIN)
MLS Number: 71352313
APN: JAMA-000000-000019-000788-000004
- 20 Boylston St Unit 3
- 11 Robinwood Ave
- 68 Perkins St Unit 1
- 17 Rockview St Unit 1
- 59 Perkins St Unit A
- 38 Sheridan St
- 195 Chestnut Ave
- 12 Zamora St
- 3 Parley Vale Unit 1R
- 31 Parley Ave
- 90 Boylston St Unit 1
- 332 Jamaicaway Unit 2
- 343 S Huntington Ave Unit 7
- 55 Mozart St Unit 3
- 361 Centre St
- 335 S Huntington Ave Unit 12
- 21 Grovenor Rd Unit 3
- 66 Mozart St
- 90 Bynner St Unit 12
- 7 Segel St Unit 2






