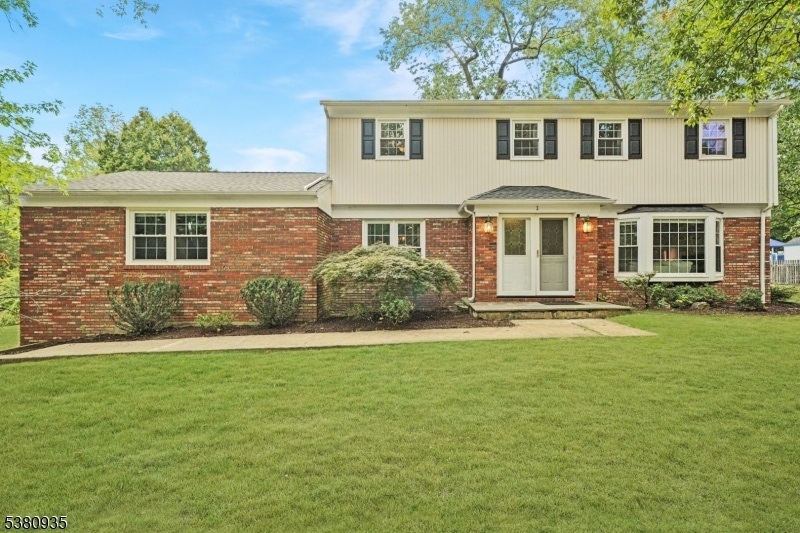3 Branko Rd Berkeley Heights, NJ 07922
Estimated payment $6,058/month
Highlights
- Colonial Architecture
- Deck
- Wood Flooring
- Columbia Middle School Rated A
- Recreation Room
- Attic
About This Home
Nestled in a desirable Berkeley Heights neighborhood, this 5 bedroom, 3.5 bath Colonial offers space, flexibility, and a layout that works for everyday living. A first-floor bedroom with a full bath is perfect for guests. Inside, you'll find hardwood floors, a formal living and dining room, a large eat-in kitchen with a breakfast area, and sliders that open to a private deck and backyard. The family room features a fireplace, finished walk-out basement renovated in 2024 with rec space, laundry room and attached 2 car garage. Close to top rated schools, transit, shopping & restaurants. Local to highways & Newark airport. Don't miss the opportunity to make it yours!
Listing Agent
KATHERINE BARRERA
PROMINENT PROPERTIES SIR Brokerage Phone: 732-423-3062 Listed on: 09/03/2025
Home Details
Home Type
- Single Family
Est. Annual Taxes
- $15,154
Year Built
- Built in 1972
Lot Details
- 0.51 Acre Lot
- Corner Lot
Parking
- 2 Car Attached Garage
- Garage Door Opener
Home Design
- Colonial Architecture
- Brick Exterior Construction
- Aluminum Siding
- Tile
Interior Spaces
- Wood Burning Fireplace
- Entrance Foyer
- Family Room with Fireplace
- Living Room
- Formal Dining Room
- Home Office
- Recreation Room
- Storage Room
- Utility Room
- Finished Basement
- Walk-Out Basement
- Fire and Smoke Detector
- Attic
Kitchen
- Breakfast Area or Nook
- Eat-In Kitchen
- Gas Oven or Range
- Microwave
- Free-Standing Freezer
- Dishwasher
Flooring
- Wood
- Laminate
Bedrooms and Bathrooms
- 5 Bedrooms
- Primary bedroom located on second floor
- En-Suite Primary Bedroom
- In-Law or Guest Suite
- Bathtub with Shower
Laundry
- Laundry Room
- Dryer
- Washer
Outdoor Features
- Deck
- Patio
Schools
- Mountain Elementary School
- Columbia Middle School
- Governor High School
Utilities
- Zoned Heating and Cooling
- Standard Electricity
- Generator Hookup
- Gas Water Heater
Listing and Financial Details
- Assessor Parcel Number 2901-02705-0000-00007-0000-
- Tax Block *
Map
Home Values in the Area
Average Home Value in this Area
Tax History
| Year | Tax Paid | Tax Assessment Tax Assessment Total Assessment is a certain percentage of the fair market value that is determined by local assessors to be the total taxable value of land and additions on the property. | Land | Improvement |
|---|---|---|---|---|
| 2025 | $15,155 | $353,500 | $225,600 | $127,900 |
| 2024 | $14,935 | $353,500 | $225,600 | $127,900 |
| 2023 | $14,935 | $353,500 | $225,600 | $127,900 |
| 2022 | $14,843 | $353,500 | $225,600 | $127,900 |
| 2021 | $14,762 | $353,500 | $225,600 | $127,900 |
| 2020 | $14,840 | $353,500 | $225,600 | $127,900 |
| 2019 | $14,766 | $353,500 | $225,600 | $127,900 |
| 2018 | $18,393 | $449,700 | $225,600 | $224,100 |
| 2017 | $18,168 | $449,700 | $225,600 | $224,100 |
| 2016 | $17,849 | $449,700 | $225,600 | $224,100 |
| 2015 | $17,750 | $449,700 | $225,600 | $224,100 |
| 2014 | $17,286 | $449,700 | $225,600 | $224,100 |
Property History
| Date | Event | Price | Change | Sq Ft Price |
|---|---|---|---|---|
| 09/12/2025 09/12/25 | Pending | -- | -- | -- |
| 09/04/2025 09/04/25 | For Sale | $900,000 | -- | -- |
Purchase History
| Date | Type | Sale Price | Title Company |
|---|---|---|---|
| Deed | $565,000 | -- | |
| Deed | $525,000 | -- | |
| Deed | $644,900 | Fidelity National Title Ins | |
| Deed | $440,000 | -- | |
| Deed | $400,000 | Pdq Title Services Inc | |
| Deed | $272,000 | Pdq Title Services Inc | |
| Deed | $197,000 | -- | |
| Interfamily Deed Transfer | -- | -- |
Mortgage History
| Date | Status | Loan Amount | Loan Type |
|---|---|---|---|
| Open | $363,000 | New Conventional | |
| Closed | $190,000 | Credit Line Revolving | |
| Closed | $370,000 | Adjustable Rate Mortgage/ARM | |
| Closed | $145,524 | Credit Line Revolving | |
| Closed | $350,000 | New Conventional | |
| Closed | $200,000 | Credit Line Revolving | |
| Closed | $333,000 | No Value Available | |
| Previous Owner | $420,000 | No Value Available | |
| Previous Owner | $580,000 | Purchase Money Mortgage | |
| Previous Owner | $471,750 | Unknown | |
| Previous Owner | $396,000 | No Value Available | |
| Previous Owner | $50,000 | Stand Alone Second | |
| Previous Owner | $300,000 | Purchase Money Mortgage | |
| Previous Owner | $300,000 | Purchase Money Mortgage |
Source: Garden State MLS
MLS Number: 3984584
APN: 01-02705-0000-00007
- New Hope Plan at Hills at Warren
- 161 Jasmine Dr Unit 611
- 214 Myrtle Rd Unit 1421
- 179 Jasmine Dr
- 104 Myrtle Rd
- 177 Jasmine Dr
- 111 Myrtle Rd
- 208 Myrtle Rd Unit 1324
- 275 Jasmine Dr Unit 1223
- 104 Myrtle Rd Unit 1312
- 179 Jasmine Dr Unit 1215
- 177 Jasmine Dr Unit 1214
- 173 Jasmine Dr Unit 1212
- 220 Myrtle Rd Unit 1424
- 218 Myrtle Rd Unit 1423
- 216 Myrtle Rd Unit 1422
- 118 Myrtle Rd Unit 1413
- 122 Myrtle Rd Unit 1415
- 120 Myrtle Rd Unit 1414
- 204 Honeysuckle Ln






