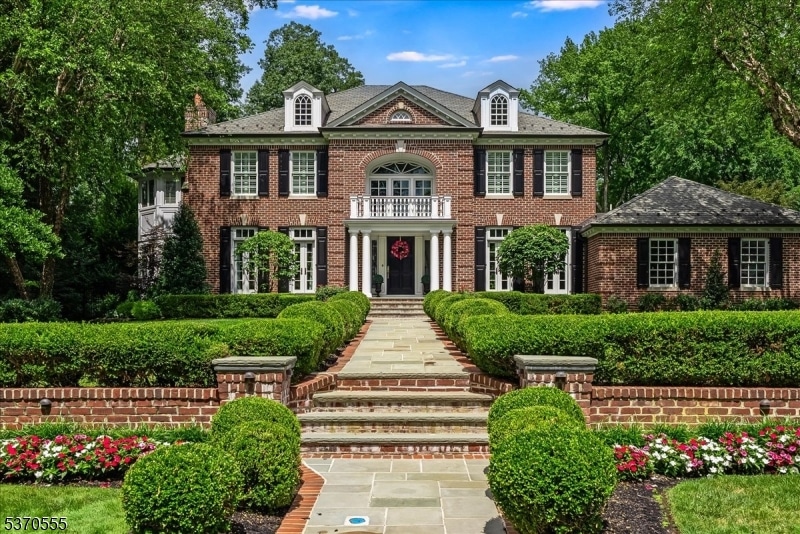
$3,499,000
- 6 Beds
- 7 Baths
- 825 Lawrence Ave
- Westfield, NJ
One of a kind Westfield Estate. Majestically set on a .85 acre of park-like property in picturesque Indian Forest, this stately 1933 Center Hall Colonial underwent a meticulously planned and executed "to the studs" renovation by its current Owners in 2004, which seamlessly blended the architectural grandeur and craftmanship of the original design with the amenities of modern living, resulting in
Laura Brockway KELLER WILLIAMS REALTY






