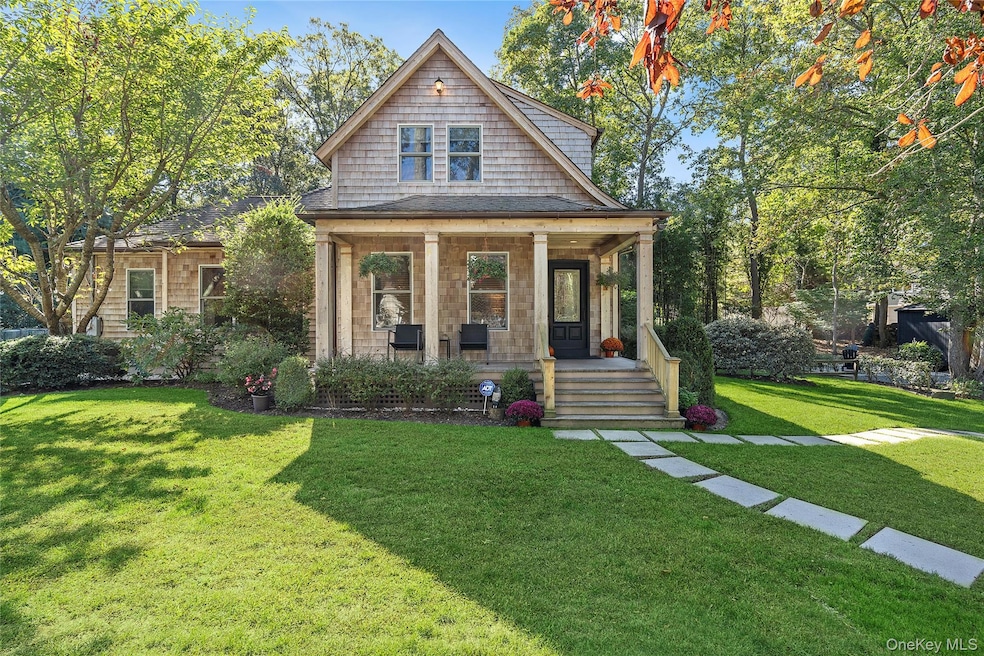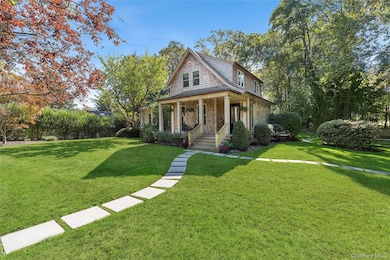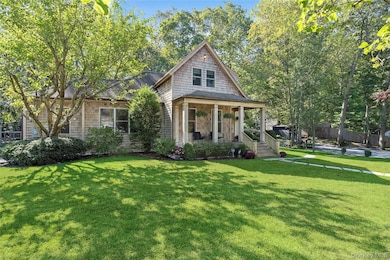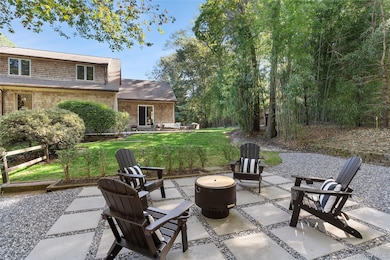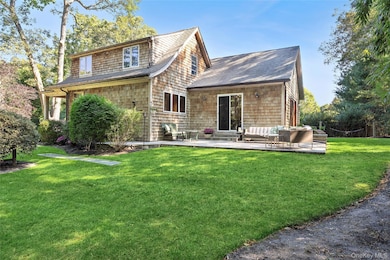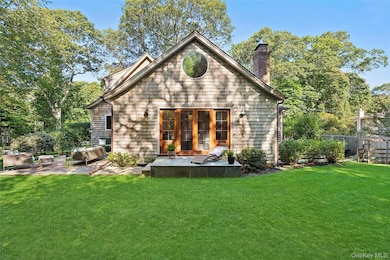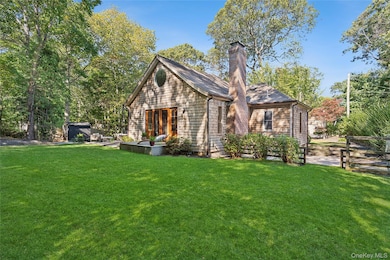3 Breezy Point Rd Wading River, NY 11792
East Shoreham NeighborhoodEstimated payment $5,106/month
Highlights
- Popular Property
- Cathedral Ceiling
- Post Modern Architecture
- Eat-In Gourmet Kitchen
- Wood Flooring
- Main Floor Primary Bedroom
About This Home
Crafted for Living, Designed to Inspire, Short Stroll to Beach
Tucked away at the end of a quiet Wading River lane, 3 Breezy Point Road is where design meets soul. This custom-built gem blends architectural artistry with effortless living - a refined retreat wrapped in coastal calm. Step inside and you'll feel it immediately: soaring ceilings, hand-crafted mahogany doors and windows, and a striking Norman Jaffe-designed fireplace anchoring the living room with quiet confidence. The chef's kitchen is equally impressive - custom cherry cabinetry, quartz counters, and thoughtful details that make every meal feel intentional. The first-floor primary suite is pure sanctuary, complete with oak floors and radiant tiled floors and a bath designed to soothe and impress. An additional guest room and full bath on the main level keep life easy, while upstairs a bedroom and bonus room adds flexible space for work, play, or unwinding. With white oak floors running throughout, a rec room, and smartly organized utility areas, this home is as practical as it is poetic. 3 Breezy Point Road is waiting for its new stewards to enjoy the magic that has been created here. Short stroll to the beach, minutes from Wildwood State Park, farm stands, La Plage restaurant, and wineries. You couldn't ask for more.
Listing Agent
Corcoran Brokerage Phone: 631-848-7730 License #10301200825 Listed on: 10/21/2025

Home Details
Home Type
- Single Family
Est. Annual Taxes
- $10,895
Year Built
- Built in 1998
Parking
- Driveway
Home Design
- Post Modern Architecture
- Frame Construction
Interior Spaces
- 1,900 Sq Ft Home
- 1.5-Story Property
- Woodwork
- Crown Molding
- Cathedral Ceiling
- Chandelier
- Wood Burning Fireplace
- Electric Fireplace
- Living Room with Fireplace
- Finished Basement
- Basement Fills Entire Space Under The House
- Washer and Dryer Hookup
Kitchen
- Eat-In Gourmet Kitchen
- Electric Range
- Microwave
- Dishwasher
- Wine Refrigerator
- Stainless Steel Appliances
- Kitchen Island
Flooring
- Wood
- Tile
- Vinyl
Bedrooms and Bathrooms
- 3 Bedrooms
- Primary Bedroom on Main
- En-Suite Primary Bedroom
- Walk-In Closet
- Bathroom on Main Level
- 2 Full Bathrooms
Schools
- Riley Avenue Elementary School
- Riverhead Middle School
- Riverhead Senior High School
Utilities
- Central Air
- Heating System Uses Oil
- Septic Tank
Additional Features
- Covered Patio or Porch
- 0.36 Acre Lot
Listing and Financial Details
- Exclusions: EV Charger
- Assessor Parcel Number 0600-033-00-06-00-034-001
Map
Home Values in the Area
Average Home Value in this Area
Tax History
| Year | Tax Paid | Tax Assessment Tax Assessment Total Assessment is a certain percentage of the fair market value that is determined by local assessors to be the total taxable value of land and additions on the property. | Land | Improvement |
|---|---|---|---|---|
| 2024 | $10,306 | $49,500 | $9,600 | $39,900 |
| 2023 | $10,306 | $49,500 | $9,600 | $39,900 |
| 2022 | $7,590 | $49,500 | $9,600 | $39,900 |
| 2021 | $7,590 | $46,500 | $9,600 | $36,900 |
| 2020 | $9,119 | $46,500 | $9,600 | $36,900 |
| 2019 | $9,119 | $0 | $0 | $0 |
| 2018 | -- | $46,500 | $9,600 | $36,900 |
| 2017 | $8,241 | $46,500 | $9,600 | $36,900 |
| 2016 | $7,839 | $46,500 | $9,600 | $36,900 |
| 2015 | -- | $46,500 | $9,600 | $36,900 |
| 2014 | -- | $46,500 | $9,600 | $36,900 |
Property History
| Date | Event | Price | List to Sale | Price per Sq Ft |
|---|---|---|---|---|
| 10/21/2025 10/21/25 | For Sale | $795,000 | -- | $418 / Sq Ft |
Purchase History
| Date | Type | Sale Price | Title Company |
|---|---|---|---|
| Deed | $580,000 | None Available |
Source: OneKey® MLS
MLS Number: 921452
APN: 0600-033-00-06-00-034-001
- 12 14th St
- 56 Hill St E
- 212 Fairway Dr
- 23 Park Place
- 126 Overhill Rd
- 24 Cliff Way
- 806 Bluffs Dr N
- 111 Lakeside Trail Unit A
- 27 Estates Ln
- 4 Norman Dr
- 27 Old Orchard Rd Unit 27A
- 16 Mastro Ct
- 232 Blackpool Ct Unit A
- 312 Woodbridge Dr Unit C
- 56 Wooded Ct
- 197 Hill Ct
- 34 Wooded Way
- 25 Tyler St
- 30 Point Breeze Dr
- 122 Prince Rd
